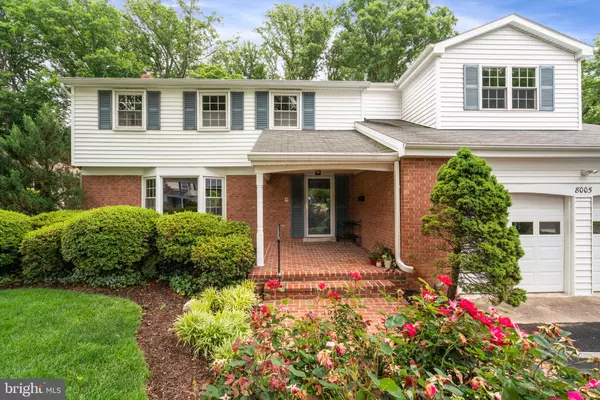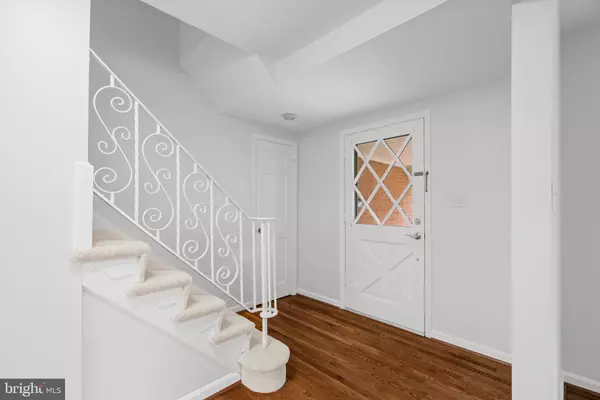$930,000
$899,900
3.3%For more information regarding the value of a property, please contact us for a free consultation.
8005 LANGBROOK RD Springfield, VA 22152
5 Beds
4 Baths
2,949 SqFt
Key Details
Sold Price $930,000
Property Type Single Family Home
Sub Type Detached
Listing Status Sold
Purchase Type For Sale
Square Footage 2,949 sqft
Price per Sqft $315
Subdivision Cardinal Forest
MLS Listing ID VAFX2128568
Sold Date 06/22/23
Style Colonial
Bedrooms 5
Full Baths 3
Half Baths 1
HOA Y/N N
Abv Grd Liv Area 2,949
Originating Board BRIGHT
Year Built 1968
Annual Tax Amount $9,363
Tax Year 2023
Lot Size 0.259 Acres
Acres 0.26
Property Description
Rarely available Tanglewood model in sought after Cardinal Forest. Unique home featuring huge primary bedroom addition above garage with full bath and double walk in closets AND the original primary bedroom with the full bath intact! Five bedrooms in the upper level. Hardwood floors on main level and bedroom level. Fresh paint, new carpet in family room and lower level. Dual zone A/C. Blown out dining room wall which opens up to the gorgeous remodeled gourmet kitchen with quartz, ceramic backsplash, two wall ovens, quartz topped island, recessed lighting, soft close doors and cabinets, double wall oven. From the kitchen, step down to the freshly painted and carpeted family room with corner wet bar nicely tucked away, raised hearth brick fireplace with gas insert. Sliding glass door to huge refinished deck overlooking beautiful azalea rich back yard. Lower level rec. room with new carpet, new paint, and walkout to patio. Main level laundry in mud room off garage. Updated windows, HVAC, kitchen. House backs up to trees and the lot is very private. Two car garage with ample parking in the driveway. Brick walkway to rear yard from both sides of home. Many special touches in this home. Generous bedrooms. Very close to Carrleigh Parkway walkway to Accotink Park. Close to express Metro stop to pentagon. Two neightborhood pools to choose. Close to Burke VRE, shopping, Whole Foods, Giant, CVS, Walgreens and many restaurants.
Location
State VA
County Fairfax
Zoning 370
Rooms
Other Rooms Living Room, Dining Room, Primary Bedroom, Bedroom 4, Kitchen, Family Room, Recreation Room, Bathroom 1, Bathroom 2, Bathroom 3
Basement Daylight, Full, Fully Finished, Heated, Improved, Outside Entrance, Rear Entrance, Sump Pump, Walkout Level
Interior
Interior Features Attic, Built-Ins, Carpet, Dining Area, Family Room Off Kitchen, Floor Plan - Traditional, Formal/Separate Dining Room, Kitchen - Gourmet, Kitchen - Island, Kitchen - Table Space, Primary Bath(s), Recessed Lighting, Upgraded Countertops, Walk-in Closet(s), Wood Floors
Hot Water Natural Gas
Heating Central, Forced Air
Cooling Central A/C, Zoned
Fireplaces Number 1
Fireplaces Type Brick
Equipment Built-In Microwave, Dishwasher, Disposal, Dryer, Exhaust Fan, Extra Refrigerator/Freezer, Icemaker, Microwave, Oven - Wall, Oven/Range - Electric, Range Hood, Refrigerator, Washer, Water Heater
Fireplace Y
Appliance Built-In Microwave, Dishwasher, Disposal, Dryer, Exhaust Fan, Extra Refrigerator/Freezer, Icemaker, Microwave, Oven - Wall, Oven/Range - Electric, Range Hood, Refrigerator, Washer, Water Heater
Heat Source Natural Gas
Laundry Main Floor
Exterior
Parking Features Additional Storage Area, Garage - Front Entry, Garage Door Opener
Garage Spaces 2.0
Utilities Available Phone
Water Access N
Accessibility None
Attached Garage 2
Total Parking Spaces 2
Garage Y
Building
Lot Description Backs to Trees, Landscaping, Private, Rear Yard
Story 3
Foundation Block, Slab
Sewer Public Sewer
Water Public
Architectural Style Colonial
Level or Stories 3
Additional Building Above Grade, Below Grade
Structure Type Dry Wall
New Construction N
Schools
Elementary Schools Cardinal Forest
Middle Schools Irving
High Schools West Springfield
School District Fairfax County Public Schools
Others
Senior Community No
Tax ID 0794 07 0092
Ownership Fee Simple
SqFt Source Assessor
Acceptable Financing Cash, Conventional, VA
Horse Property N
Listing Terms Cash, Conventional, VA
Financing Cash,Conventional,VA
Special Listing Condition Standard
Read Less
Want to know what your home might be worth? Contact us for a FREE valuation!

Our team is ready to help you sell your home for the highest possible price ASAP

Bought with Irene M deLeon • Redfin Corporation





