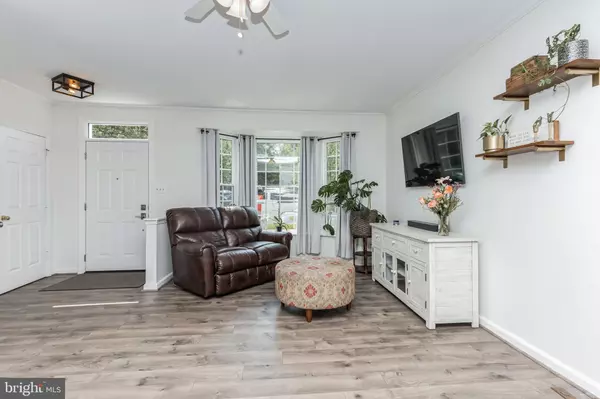$575,000
$549,999
4.5%For more information regarding the value of a property, please contact us for a free consultation.
46832 LAWNES CREEK TER Sterling, VA 20165
4 Beds
4 Baths
2,184 SqFt
Key Details
Sold Price $575,000
Property Type Townhouse
Sub Type End of Row/Townhouse
Listing Status Sold
Purchase Type For Sale
Square Footage 2,184 sqft
Price per Sqft $263
Subdivision Potomac Lakes
MLS Listing ID VALO2048860
Sold Date 06/22/23
Style Traditional
Bedrooms 4
Full Baths 3
Half Baths 1
HOA Fees $99/qua
HOA Y/N Y
Abv Grd Liv Area 1,576
Originating Board BRIGHT
Year Built 1993
Annual Tax Amount $4,414
Tax Year 2023
Lot Size 2,614 Sqft
Acres 0.06
Property Description
This is the one you have been looking for! End unit townhome with so many updates! Located in the heart of Cascades in Potomac Falls. This townhome offers over 2000 sq. ft. of living space and backs to trees & one of the many Cascades black paths. With an abundance of community parking, you and your guests will never have to fight for a prime parking spot. Entering the home, you'll notice that the home has been freshly painted throughout and all the flooring (carpet & wood) has been replaced. In addition, all the windows, sliding glass doors and front door are brand new! With an open floorplan, the main level offers a family room at the front, leading to a spacious kitchen and dining area at the back of the home. The family room and dining room is divided by a 2-sided fireplace. Makes for very cozy evenings and dinners. The large kitchen features updated granite countertops, luxurious stainless-steel appliances, recessed lighting, a pantry & lots of cabinets. Off the dining area leads to a large deck overlooking common grounds and path. Deck also has added stairs that lead to a fully fenced in yard. The half bath completes the main living level. Upstairs, the master suite has a two-story ceiling, walk in closet and an upper-level loft, that can have many options including an office, den, playroom etc. The master bathroom has been COMPLETELY renovated with a 60” double bowl vanity, quartz countertops, frameless glass shower, linen closet, recessed lighting and HEATED FLOORS! The upper level is completed by two secondary bedrooms with custom closets and a full guest bathroom. On the lower level you will see all new flooring, an added second kitchen with stainless appliances, sink, dishwasher and lots of cabinets, a full bathroom and a bedroom with a closet. Laundry room with Front load washer/dryer and a coat closet. This level also offers a gas fireplace in the family room. This basement is a full walkout with brand new sliding glass door that leads to a covered, enclosed patio/porch with access to the great backyard where you can enjoy currants, figs and plums. This level is great for a teenager or a makes an ideal rental. The front yard includes raspberries, blueberries, strawberries, lingonberries, lavender, thyme, sage, oregano and rosemary, as well as, many perennials to brighten up your Spring and Summer!
As well as cosmetic updates, this home features a updated HVAC, AC condenser, water heater, Brand new windows, sliding glass doors and front door, Updated kitchen appliances, Brand new 2nd kitchen in basement, brand new carpet, new wood flooring on main & lower levels, fresh paint throughout, brand new master bathroom, added full bathroom in basement, recessed lighting, updated Washer/Dryer and the enclosed porch.
The Cascades Community offers 5 swimming pools, 15 tennis courts, and other amenities including 2 gyms, extensive paved walking trails, pickle-ball courts and bocce court, tot lot play areas, multiple soccer fields and facilities available for rent.
Come and make this your new home!
Location
State VA
County Loudoun
Zoning PDH4
Rooms
Basement Daylight, Full, Fully Finished, Improved, Outside Entrance, Rear Entrance, Walkout Level
Interior
Interior Features 2nd Kitchen, Ceiling Fan(s), Carpet, Combination Kitchen/Dining, Floor Plan - Open, Kitchen - Eat-In, Breakfast Area, Recessed Lighting, Tub Shower, Upgraded Countertops
Hot Water Natural Gas
Cooling Ceiling Fan(s), Central A/C
Flooring Carpet, Heated, Luxury Vinyl Tile, Other
Fireplaces Number 2
Fireplaces Type Corner, Double Sided, Gas/Propane, Screen
Equipment Built-In Microwave, Cooktop, Dishwasher, Disposal, Dryer, Exhaust Fan, Extra Refrigerator/Freezer, Icemaker, Refrigerator, Washer, Stainless Steel Appliances, Washer - Front Loading
Furnishings No
Fireplace Y
Appliance Built-In Microwave, Cooktop, Dishwasher, Disposal, Dryer, Exhaust Fan, Extra Refrigerator/Freezer, Icemaker, Refrigerator, Washer, Stainless Steel Appliances, Washer - Front Loading
Heat Source Natural Gas
Laundry Lower Floor, Washer In Unit, Dryer In Unit
Exterior
Exterior Feature Deck(s), Enclosed, Patio(s)
Fence Fully, Rear, Wood
Utilities Available Cable TV Available, Electric Available, Natural Gas Available, Water Available, Sewer Available
Amenities Available Basketball Courts, Club House, Exercise Room, Fitness Center, Jog/Walk Path, Party Room, Pool - Outdoor, Pool Mem Avail, Swimming Pool, Tennis Courts, Tot Lots/Playground
Water Access N
View Trees/Woods
Accessibility None
Porch Deck(s), Enclosed, Patio(s)
Garage N
Building
Lot Description Backs - Open Common Area, Backs to Trees, Rear Yard, Landscaping, Trees/Wooded
Story 3.5
Foundation Other
Sewer Public Sewer
Water Public
Architectural Style Traditional
Level or Stories 3.5
Additional Building Above Grade, Below Grade
New Construction N
Schools
Elementary Schools Horizon
Middle Schools River Bend
High Schools Potomac Falls
School District Loudoun County Public Schools
Others
Pets Allowed Y
HOA Fee Include Common Area Maintenance,Insurance,Lawn Maintenance,Management,Pool(s),Recreation Facility,Reserve Funds,Road Maintenance,Snow Removal,Trash
Senior Community No
Tax ID 011372459000
Ownership Fee Simple
SqFt Source Assessor
Acceptable Financing Cash, Conventional, FHA, VA, Other
Horse Property N
Listing Terms Cash, Conventional, FHA, VA, Other
Financing Cash,Conventional,FHA,VA,Other
Special Listing Condition Standard
Pets Allowed No Pet Restrictions
Read Less
Want to know what your home might be worth? Contact us for a FREE valuation!

Our team is ready to help you sell your home for the highest possible price ASAP

Bought with CHIRANJIVI LAMICHHANE • Samson Properties





