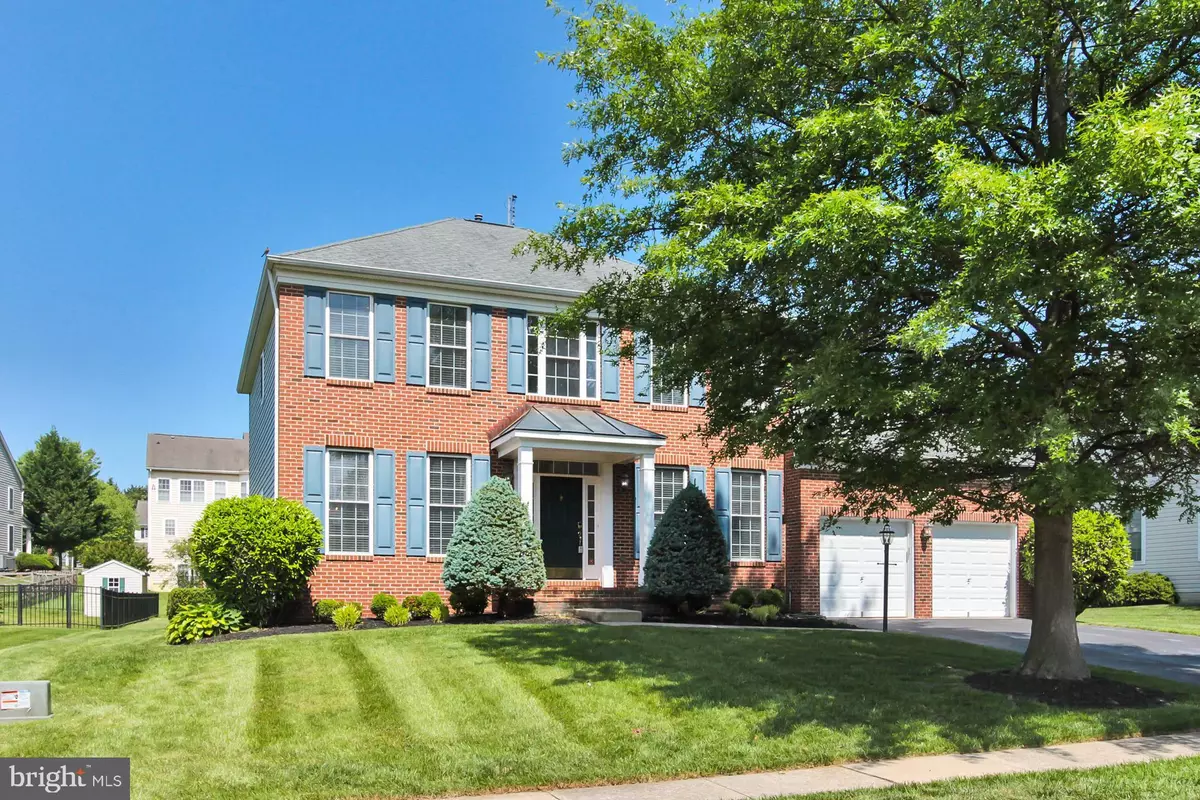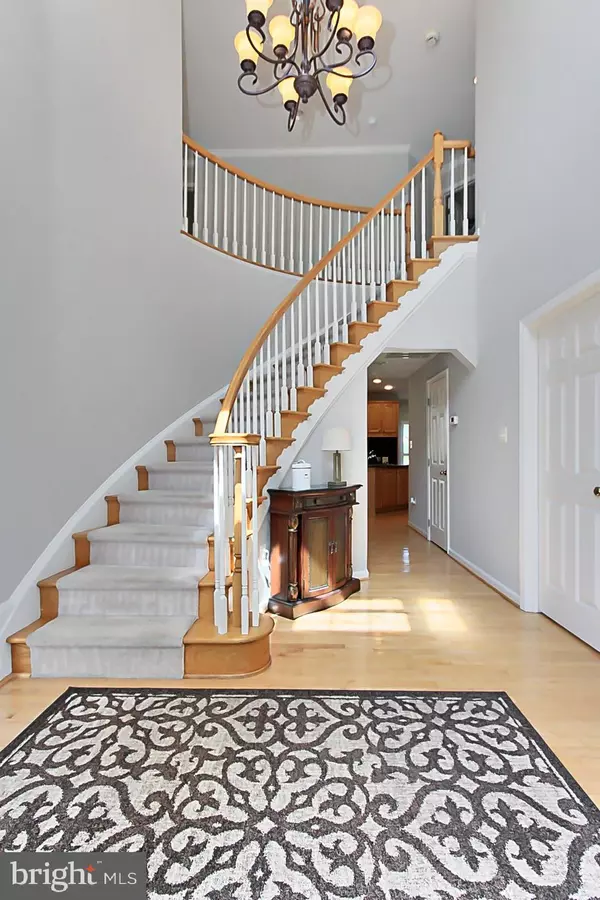$812,000
$784,900
3.5%For more information regarding the value of a property, please contact us for a free consultation.
12264 TULANE FALLS DR Bristow, VA 20136
4 Beds
4 Baths
4,551 SqFt
Key Details
Sold Price $812,000
Property Type Single Family Home
Sub Type Detached
Listing Status Sold
Purchase Type For Sale
Square Footage 4,551 sqft
Price per Sqft $178
Subdivision Pembrooke
MLS Listing ID VAPW2050278
Sold Date 06/23/23
Style Colonial
Bedrooms 4
Full Baths 3
Half Baths 1
HOA Fees $99/mo
HOA Y/N Y
Abv Grd Liv Area 3,220
Originating Board BRIGHT
Year Built 2004
Annual Tax Amount $7,680
Tax Year 2022
Lot Size 0.306 Acres
Acres 0.31
Property Description
** OFFER DEADLINE - Monday, 5/29 @ 6:00 PM ** SPACIOUS & MOVE-IN READY ** Don't miss this beautiful, single-family home in Bristow's highly sought-after neighborhood of Victory Lakes! This home features over 4500 finished square feet, a two-story foyer, hardwood flooring throughout the main level, formal Living Room, formal Dining Room, private Office & a large Kitchen that opens to the Family Room. The Kitchen boasts a 5-burner gas cooktop, newer dishwasher & fridge (less than 4 years) and separate walk-in pantry. A large Family Room with 4' extension features a gas fireplace and is open to the Kitchen area. A luxury Primary Suite with separate sitting area & trey ceiling opens up to the Primary Bath that includes a soaking tub, separate shower, private water closet, as well as two walk-in closets. Three (3) more spacious bedrooms with great closets are also on the Upper Level. The hallway bathroom includes two sinks with tub/shower combo and a linen closet. The Laundry Room is located on the main level and includes a newer washer/dryer (units will convey). The Lower-Level Basement features brand new carpet, large Rec Room, spacious Guest/Bonus Bedroom & 3rd Full Bathroom, as well as a large unfinished area for extra storage. The flat, spacious backyard is perfect for entertaining on the paver patio. Other features include in-ground sprinkler system, security system & surround-sound speakers. The front-load 2-car garage allows for plenty of storage. Updates include but aren't limited to: Freshly painted (2023), Basement carpet (2023), Dishwasher (2019), Refrigerator (2020), Water Heater (2018), HVAC. This community offers plenty of amenities to include a large tot lot, 3 pools, clubhouse, walking/jogging paths, basketball & tennis courts, as well as a dog park. Convenient location to restaurants, shops, movie theaters & golf courses. Easy access to major roads such as I-66, Routes 28 & 29, and only minutes from the VRE for plenty of commuting options!
Location
State VA
County Prince William
Zoning R4
Rooms
Other Rooms Living Room, Dining Room, Primary Bedroom, Bedroom 2, Bedroom 3, Bedroom 4, Kitchen, Family Room, Office, Recreation Room, Storage Room, Utility Room, Bathroom 2, Bathroom 3, Bonus Room, Primary Bathroom, Half Bath
Basement Daylight, Full, Full, Outside Entrance, Partially Finished, Rear Entrance, Sump Pump, Walkout Stairs
Interior
Interior Features Breakfast Area, Built-Ins, Carpet, Ceiling Fan(s), Chair Railings, Combination Dining/Living, Combination Kitchen/Dining, Combination Kitchen/Living, Crown Moldings, Family Room Off Kitchen, Floor Plan - Open, Kitchen - Eat-In, Kitchen - Island, Kitchen - Table Space, Pantry, Soaking Tub, Walk-in Closet(s), Wet/Dry Bar, Wood Floors, Sprinkler System
Hot Water Natural Gas
Cooling Ceiling Fan(s), Central A/C, Programmable Thermostat
Flooring Carpet, Ceramic Tile, Hardwood
Fireplaces Number 1
Fireplaces Type Fireplace - Glass Doors, Gas/Propane, Stone
Equipment Built-In Microwave, Cooktop - Down Draft, Dishwasher, Disposal, Dryer, Microwave, Oven - Wall, Refrigerator, Stainless Steel Appliances, Washer, Water Heater
Fireplace Y
Appliance Built-In Microwave, Cooktop - Down Draft, Dishwasher, Disposal, Dryer, Microwave, Oven - Wall, Refrigerator, Stainless Steel Appliances, Washer, Water Heater
Heat Source Natural Gas
Laundry Dryer In Unit, Main Floor, Washer In Unit
Exterior
Parking Features Garage - Front Entry, Garage Door Opener
Garage Spaces 2.0
Amenities Available Basketball Courts, Bike Trail, Club House, Common Grounds, Dog Park, Exercise Room, Jog/Walk Path, Lake, Party Room, Pool - Outdoor, Swimming Pool, Tennis Courts, Tot Lots/Playground, Volleyball Courts
Water Access N
Roof Type Shingle
Accessibility None
Attached Garage 2
Total Parking Spaces 2
Garage Y
Building
Story 3
Foundation Slab
Sewer Public Sewer
Water Public
Architectural Style Colonial
Level or Stories 3
Additional Building Above Grade, Below Grade
New Construction N
Schools
Elementary Schools Victory
Middle Schools Marsteller
High Schools Patriot
School District Prince William County Public Schools
Others
HOA Fee Include Common Area Maintenance,Management,Pool(s),Road Maintenance,Snow Removal,Trash
Senior Community No
Tax ID 7596-11-3263
Ownership Fee Simple
SqFt Source Assessor
Special Listing Condition Standard
Read Less
Want to know what your home might be worth? Contact us for a FREE valuation!

Our team is ready to help you sell your home for the highest possible price ASAP

Bought with Jack D Work • Samson Properties





