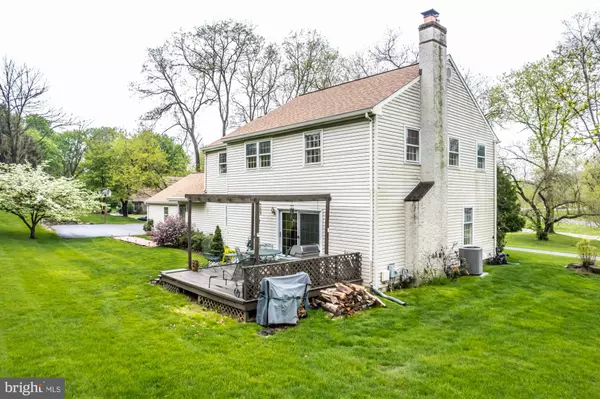$650,000
$650,000
For more information regarding the value of a property, please contact us for a free consultation.
204 DOWNING RD Downingtown, PA 19335
4 Beds
2 Baths
2,580 SqFt
Key Details
Sold Price $650,000
Property Type Single Family Home
Sub Type Detached
Listing Status Sold
Purchase Type For Sale
Square Footage 2,580 sqft
Price per Sqft $251
Subdivision Whitford
MLS Listing ID PACT2043914
Sold Date 06/23/23
Style Colonial
Bedrooms 4
Full Baths 2
HOA Y/N N
Abv Grd Liv Area 2,580
Originating Board BRIGHT
Year Built 1980
Annual Tax Amount $6,671
Tax Year 2023
Lot Size 1.200 Acres
Acres 1.2
Lot Dimensions 0.00 x 0.00
Property Description
Who's ready to move in? This is your chance to own a beautifully maintained home on 1.2 acres in East Caln Township, Downingtown School District (EAST High School). The previous owner took pride in his manicured lawn and landscaping so you'll be impressed as you turn into the oversized driveway! This corner lot still has a private rear yard that's perfect for entertaining or just a quiet night under the stars. As you enter the double main door and step into the elegant foyer, you'll be greeted with a slate floor and views of a huge formal Living Room to your left and Dining Room to your right. The Living Room has hardwood floors and crown moulding and so does the Dining Room plus a chair rail and deep window sill to give tons of natural light. As you walk into the kitchen, you'll find a large area for cooking and entertaining plus a work desk and eat-in area for everyday use. You'll immediately see a large Family Room with a wood burning fireplace and beautiful brick surround that accents the far wall. This room also has crown moulding and chair rail and an 8' slider leading to the rear deck. Before moving on, don't miss the main floor laundry that has a door to the rear yard and a door to the garage plus a utility sink and extra cabinets for storage. Upstairs, you'll find a huge Primary Bedroom with extra sitting area plus three closets including one that's a walk-in. Three additional bedrooms on this level are all nicely sized and ready for your family or guests. Let's go outside to appreciate the open but private rear yard. This is just waiting for someone to enjoy it like the previous owners! All this in a home plus it's walking distance to the Bell Tavern Public Park, East Caln Twp Building and a Wawa which is just around the corner! Within a VERY short drive, you'll find Whitford Country Club and tons of shopping and restaurants nearby (Wegmans, Home Depot, BJ's, Dick's Sporting Goods, Regal Movie Theater and SO much more! Finally, everything you see within this home is negotiable so there's no need to imagine your furniture and decor if it's already there! Please don't hesitate because this beauty won't last. Showings begin on Friday May 05.
Location
State PA
County Chester
Area East Caln Twp (10340)
Zoning R10 RESIDENTIAL
Direction North
Rooms
Other Rooms Living Room, Dining Room, Primary Bedroom, Bedroom 2, Bedroom 3, Bedroom 4, Kitchen, Family Room, Foyer, Laundry
Basement Full, Unfinished
Interior
Hot Water Natural Gas
Heating Forced Air
Cooling Central A/C
Fireplaces Number 1
Fireplaces Type Brick, Mantel(s), Wood
Fireplace Y
Heat Source Natural Gas
Laundry Dryer In Unit, Main Floor, Washer In Unit
Exterior
Parking Features Garage - Side Entry, Garage Door Opener, Inside Access
Garage Spaces 8.0
Water Access N
Roof Type Pitched,Shingle
Accessibility None
Attached Garage 2
Total Parking Spaces 8
Garage Y
Building
Story 2
Foundation Block
Sewer Public Sewer
Water Public
Architectural Style Colonial
Level or Stories 2
Additional Building Above Grade, Below Grade
New Construction N
Schools
School District Downingtown Area
Others
Senior Community No
Tax ID 40-02 -0066.4100
Ownership Fee Simple
SqFt Source Assessor
Security Features Security System
Acceptable Financing Conventional, Cash
Listing Terms Conventional, Cash
Financing Conventional,Cash
Special Listing Condition Standard
Read Less
Want to know what your home might be worth? Contact us for a FREE valuation!

Our team is ready to help you sell your home for the highest possible price ASAP

Bought with Sarah E Bitting • BHHS Homesale Realty- Reading Berks





