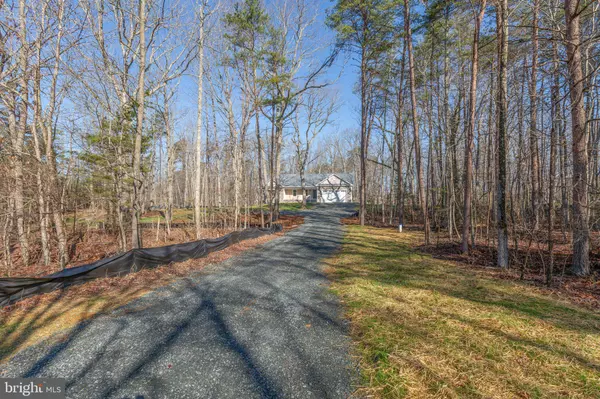$515,000
$524,900
1.9%For more information regarding the value of a property, please contact us for a free consultation.
8504 STUBBS BRIDGE RD Spotsylvania, VA 22551
3 Beds
3 Baths
2,040 SqFt
Key Details
Sold Price $515,000
Property Type Single Family Home
Sub Type Detached
Listing Status Sold
Purchase Type For Sale
Square Footage 2,040 sqft
Price per Sqft $252
Subdivision None Available
MLS Listing ID VASP2017756
Sold Date 06/23/23
Style Ranch/Rambler
Bedrooms 3
Full Baths 3
HOA Y/N N
Abv Grd Liv Area 1,960
Originating Board BRIGHT
Year Built 2023
Tax Year 2023
Lot Size 2.800 Acres
Acres 2.8
Property Description
This spacious three-bedroom, three-bath home boasts an open floor plan . tucked away perfectly on a wooded lot in Spotsylvania. Prepare to be impressed with the stunning features and meticulous attention to detail that make this house truly exceptional. Step the great room with a cozy fireplace adorned with a beautiful stone surround. It's the perfect spot to relax, unwind, and create lasting memories with loved ones. Whether it's a chilly winter evening or a cool summer night, this space exudes warmth and comfort. Gorgeous kitchen will inspire your culinary adventures featuring white soft-close cabinets, a large blue island featuring a vegetable sink and wine rack, a farmhouse sink, stainless steel appliances, a stunning tile backsplash, and exquisite granite counters Indulge in the ultimate retreat in the exquisite primary suite with his and her closets, including a custom walk-in closet, a charming barn door opens up to reveal a luxurious bath with beautiful custom tile work and a tempting soaking tub. Endless possibilities with the full walkout basement with a full finished bath, this space offers the flexibility to create your ideal entertainment area, home gym, or an additional living space to suit your unique lifestyle. Let your imagination soar as you envision the boundless potential this gorgeous home provides. Available and ready now. Two additional home sites available with this floor plan.
Location
State VA
County Spotsylvania
Zoning A3
Rooms
Other Rooms Living Room, Dining Room, Primary Bedroom, Bedroom 2, Bedroom 3, Kitchen, Foyer, Laundry, Attic, Primary Bathroom, Full Bath
Basement Connecting Stairway, Daylight, Partial, Full, Heated, Outside Entrance, Rear Entrance, Walkout Level, Windows
Main Level Bedrooms 3
Interior
Interior Features Attic, Carpet, Ceiling Fan(s), Dining Area, Entry Level Bedroom, Family Room Off Kitchen, Floor Plan - Traditional, Kitchen - Island, Primary Bath(s), Recessed Lighting, Upgraded Countertops, Walk-in Closet(s), Wood Floors, Chair Railings
Hot Water Electric
Heating Heat Pump(s)
Cooling Central A/C, Ceiling Fan(s)
Fireplaces Number 1
Fireplaces Type Gas/Propane, Mantel(s)
Equipment Built-In Microwave, Dishwasher, Icemaker, Oven/Range - Gas, Refrigerator, Stainless Steel Appliances, Washer/Dryer Hookups Only
Fireplace Y
Appliance Built-In Microwave, Dishwasher, Icemaker, Oven/Range - Gas, Refrigerator, Stainless Steel Appliances, Washer/Dryer Hookups Only
Heat Source Electric
Exterior
Exterior Feature Deck(s), Porch(es)
Parking Features Garage - Front Entry, Garage Door Opener
Garage Spaces 2.0
Water Access N
Accessibility None
Porch Deck(s), Porch(es)
Attached Garage 2
Total Parking Spaces 2
Garage Y
Building
Story 2
Foundation Concrete Perimeter
Sewer Septic = # of BR
Water Well
Architectural Style Ranch/Rambler
Level or Stories 2
Additional Building Above Grade, Below Grade
Structure Type Vaulted Ceilings
New Construction Y
Schools
Elementary Schools Livingston
Middle Schools Post Oak
High Schools Spotsylvania
School District Spotsylvania County Public Schools
Others
Senior Community No
Tax ID 42-A-55A
Ownership Fee Simple
SqFt Source Assessor
Special Listing Condition Standard
Read Less
Want to know what your home might be worth? Contact us for a FREE valuation!

Our team is ready to help you sell your home for the highest possible price ASAP

Bought with Donna S Wolford • Redfin Corporation





