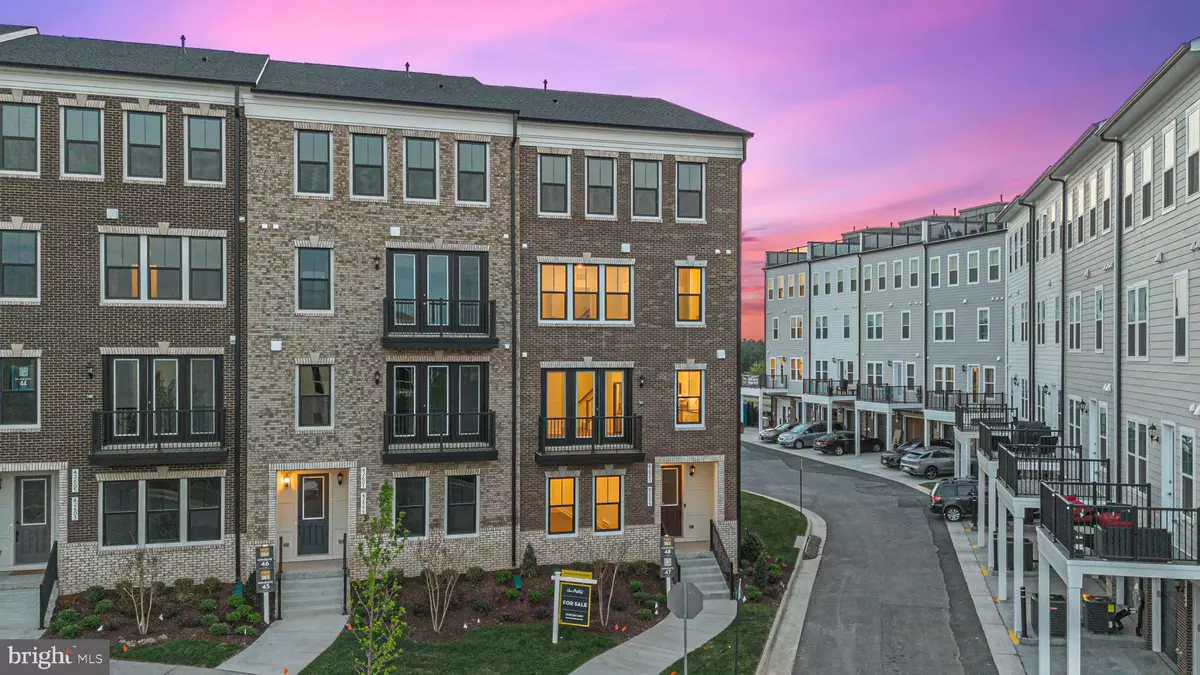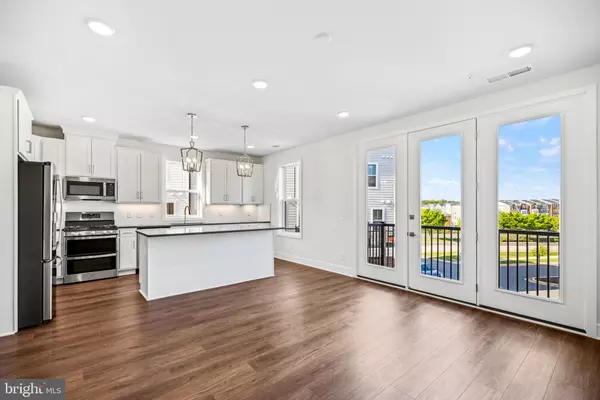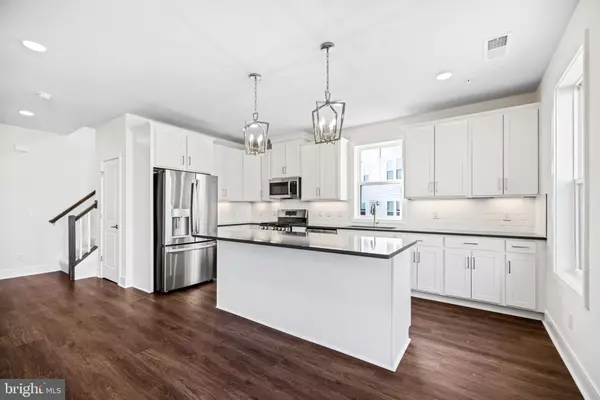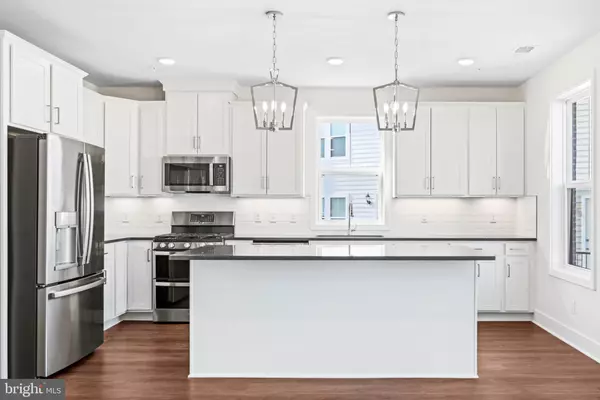$599,990
$599,900
For more information regarding the value of a property, please contact us for a free consultation.
42597 NUBBINS TERRACE Ashburn, VA 20147
3 Beds
4 Baths
1,978 SqFt
Key Details
Sold Price $599,990
Property Type Condo
Sub Type Condo/Co-op
Listing Status Sold
Purchase Type For Sale
Square Footage 1,978 sqft
Price per Sqft $303
Subdivision Goose Creek Village
MLS Listing ID VALO2048386
Sold Date 06/23/23
Style Craftsman
Bedrooms 3
Full Baths 2
Half Baths 2
Condo Fees $208/mo
HOA Fees $92/mo
HOA Y/N Y
Abv Grd Liv Area 1,978
Originating Board BRIGHT
Year Built 2023
Tax Year 2020
Property Description
Experience luxury living in this elegant and spacious Gander floorplan by Van Metre Homes, offering almost 2,000 finished square feet on four levels. This end-unit townhome-style condo boasts 3 bedrooms, 2 full and 2 half bathrooms, and a 1-car garage. As you enter, you will be impressed by the versatile first-floor area, perfect for a home office, gym, or a rec room for hosting family and friends' game nights. The area features a mud room area, a half bath, luxury vinyl plank flooring and ample natural light, which radiates through the large windows.
The second level offers an open and inviting atmosphere, perfect for hosting guests. This beautiful new construction home features a stunning kitchen with Ellis Purestyle White cabinets with contemporary metal brushed nickel hardware, Soapstone Metropolis Quartz countertop and matching Calacatta Empire backsplash perfectly complement the cabinets. The kitchen is equipped with a Cairn undermount sink in white and a Simplice faucet in vibrant stainless, adding both functionality and style. The kitchen also features under cabinet lighting and stainless steel appliances, including an Energy Star fingerprint resistant french-door refrigerator, a GE Top Control stainless steel Interior dishwasher, and a gas double oven. A spacious pantry and a half bathroom are conveniently located nearby. The living room area adjacent to the kitchen, with its abundance of natural light that floods in through the expansive windows and the adjacent balcony, creates an inviting atmosphere that exudes a sense of spaciousness and warmth, perfect for relaxation and entertainment alike.
The third level is dedicated entirely to the primary suite, featuring two oversized walk-in closets and a luxurious spa-like bathroom with modern features including two trendy Ellis Purestyle stone-gray vanities with Snow White Quartz countertops and a large glass-enclosed stand-up shower with a built-in seat. A conveniently located washer and dryer are also available on this level. As you ascend to the fourth and final floor, your eyes will be drawn to a generously-sized window above the stairwell that bathes the hallway in natural light, highlighting the soaring ceilings. Here, you will find two expansive secondary bedrooms that offer ample space for relaxation and comfort.
Goose Creek Village, a vibrant Van Metre community, is the home of this impeccable property. The neighborhood offers a walkable lifestyle, with more than 30 retailers, including restaurants, bars, and grocery stores, all situated across the street. Community amenities include a pool, clubhouse, and an outside amphitheater, providing ample entertainment opportunities. The central location of the property, situated midway between VA Route 7 to the north and Dulles Access Road/Dulles Greenway to the south, is a commuter's dream.
Van Metre Homes is a reputable home builder with over 65 years of experience, offering a range of homes, townhomes, and condominiums in the Northern Virginia area. They stand out from other builders with their commitment to quality, energy efficiency, and customer satisfaction, as evidenced by their numerous awards and recognition from industry experts. Additionally, Van Metre Homes constructs their own building materials, allowing them to maintain strict quality control. Van Metre's dedication to innovation, sustainability, and customer service has made them a top choice for homebuyers in the area!
Location
State VA
County Loudoun
Zoning RESIDENTIAL
Rooms
Other Rooms Primary Bedroom, Bedroom 2, Bedroom 3, Primary Bathroom
Interior
Interior Features Combination Kitchen/Living, Floor Plan - Open, Kitchen - Island, Pantry, Recessed Lighting, Sprinkler System, Bathroom - Stall Shower, Bathroom - Tub Shower, Upgraded Countertops, Walk-in Closet(s)
Hot Water Natural Gas
Heating Forced Air
Cooling Central A/C, Programmable Thermostat
Flooring Carpet, Ceramic Tile, Luxury Vinyl Plank
Equipment Dishwasher, Disposal, Microwave, Oven/Range - Gas, Refrigerator, Stainless Steel Appliances, Washer/Dryer Hookups Only
Window Features Low-E
Appliance Dishwasher, Disposal, Microwave, Oven/Range - Gas, Refrigerator, Stainless Steel Appliances, Washer/Dryer Hookups Only
Heat Source Natural Gas
Exterior
Parking Features Garage - Front Entry
Garage Spaces 2.0
Amenities Available Club House, Common Grounds, Fitness Center, Jog/Walk Path, Swimming Pool, Tennis Courts
Water Access N
Accessibility None
Attached Garage 1
Total Parking Spaces 2
Garage Y
Building
Story 4
Foundation Other
Sewer Public Sewer
Water Public
Architectural Style Craftsman
Level or Stories 4
Additional Building Above Grade
New Construction Y
Schools
Elementary Schools Belmont Station
Middle Schools Trailside
High Schools Stone Bridge
School District Loudoun County Public Schools
Others
Pets Allowed Y
HOA Fee Include Common Area Maintenance,Pool(s),Sewer,Snow Removal,Trash,Water
Senior Community No
Tax ID NO TAX RECORD
Ownership Condominium
Special Listing Condition Standard
Pets Allowed Case by Case Basis
Read Less
Want to know what your home might be worth? Contact us for a FREE valuation!

Our team is ready to help you sell your home for the highest possible price ASAP

Bought with Maryyam Liaqat • Pearson Smith Realty, LLC





