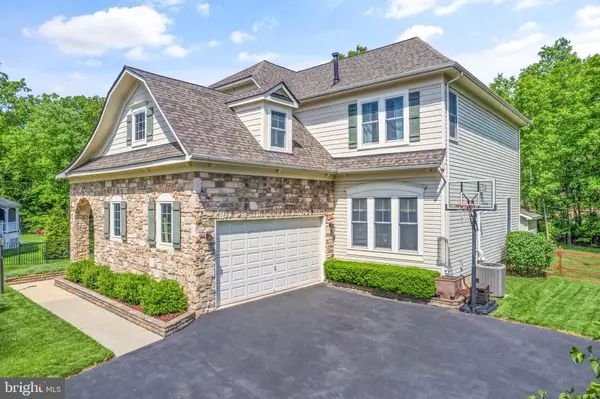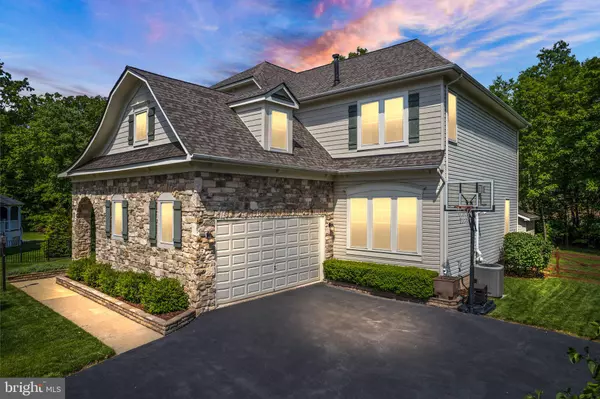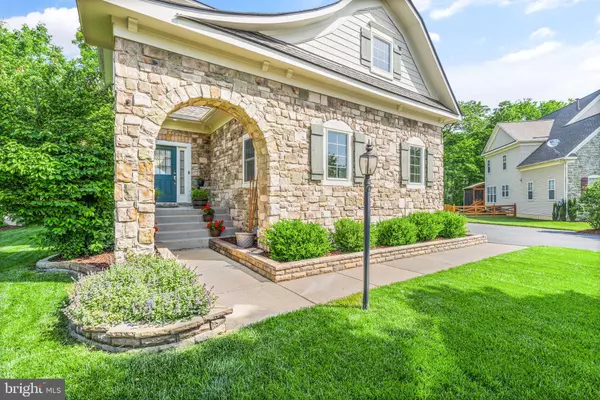$824,000
$824,000
For more information regarding the value of a property, please contact us for a free consultation.
13012 THORPE PARK CT Bristow, VA 20136
5 Beds
4 Baths
4,230 SqFt
Key Details
Sold Price $824,000
Property Type Single Family Home
Sub Type Detached
Listing Status Sold
Purchase Type For Sale
Square Footage 4,230 sqft
Price per Sqft $194
Subdivision Victory Lakes
MLS Listing ID VAPW2050182
Sold Date 06/23/23
Style Traditional,Craftsman
Bedrooms 5
Full Baths 3
Half Baths 1
HOA Fees $99/mo
HOA Y/N Y
Abv Grd Liv Area 3,138
Originating Board BRIGHT
Year Built 2003
Annual Tax Amount $7,364
Tax Year 2022
Lot Size 0.385 Acres
Acres 0.38
Property Description
Absolute MINT Condition home in highly sought after VICTORY LAKES!! This home is AMAZINGLY MAINTAINED and beautiful throughout!! Featuring 5 bedrooms, 3.5 bathrooms and situated on a cul-de-sac! Recent updates included New Roof (2020), all new Thompson Creek Windows (2021/2022), modern basement finished (2023), updated hall bathroom and flooring, custom paint throughout and so much more! Victory Lakes is close proximity to RT 66, PWC Parkway, RT 28&29. Victory Lakes has multiple swimming pools, tennis courts, rec court, dog bark, jogging trails, volleyball court, fitness center and community center! Don't Miss Out on this GEM!!
Location
State VA
County Prince William
Zoning R4
Rooms
Basement Fully Finished
Interior
Interior Features Breakfast Area, Built-Ins, Ceiling Fan(s), Dining Area, Family Room Off Kitchen, Kitchen - Island, Kitchen - Table Space, Wood Floors
Hot Water Natural Gas
Heating Central, Forced Air
Cooling Central A/C
Flooring Hardwood
Fireplaces Number 1
Fireplaces Type Gas/Propane
Equipment Built-In Microwave, Dishwasher, Disposal, Dryer, Icemaker, Refrigerator, Oven - Double, Cooktop, Washer
Fireplace Y
Appliance Built-In Microwave, Dishwasher, Disposal, Dryer, Icemaker, Refrigerator, Oven - Double, Cooktop, Washer
Heat Source Natural Gas
Laundry Upper Floor
Exterior
Exterior Feature Patio(s)
Parking Features Garage - Side Entry
Garage Spaces 2.0
Fence Rear
Amenities Available Basketball Courts, Club House, Common Grounds, Community Center, Exercise Room, Fitness Center, Jog/Walk Path, Picnic Area, Pool - Outdoor, Swimming Pool, Tennis Courts, Tot Lots/Playground, Volleyball Courts
Water Access N
Accessibility None
Porch Patio(s)
Attached Garage 2
Total Parking Spaces 2
Garage Y
Building
Lot Description Cul-de-sac
Story 3
Foundation Permanent
Sewer Public Sewer
Water Public
Architectural Style Traditional, Craftsman
Level or Stories 3
Additional Building Above Grade, Below Grade
Structure Type 9'+ Ceilings
New Construction N
Schools
Elementary Schools Victory
Middle Schools Marsteller
High Schools Patriot
School District Prince William County Public Schools
Others
HOA Fee Include Common Area Maintenance,Management,Pool(s),Recreation Facility,Reserve Funds,Trash
Senior Community No
Tax ID 7496-73-9740
Ownership Fee Simple
SqFt Source Assessor
Acceptable Financing Conventional, VA, Cash
Listing Terms Conventional, VA, Cash
Financing Conventional,VA,Cash
Special Listing Condition Standard
Read Less
Want to know what your home might be worth? Contact us for a FREE valuation!

Our team is ready to help you sell your home for the highest possible price ASAP

Bought with Jason Curry • KW Metro Center





