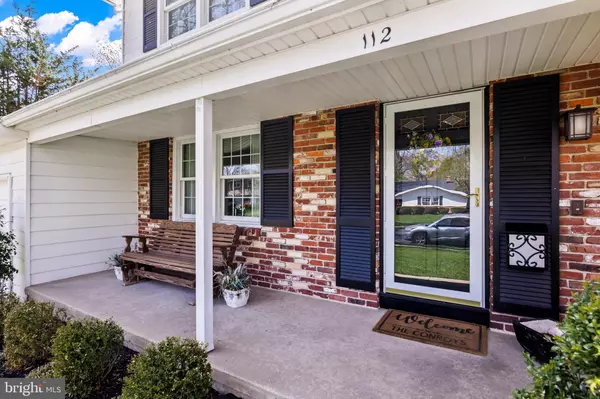$545,000
$535,000
1.9%For more information regarding the value of a property, please contact us for a free consultation.
112 S SAINT ANDREWS DR Mount Laurel, NJ 08054
4 Beds
3 Baths
2,439 SqFt
Key Details
Sold Price $545,000
Property Type Single Family Home
Sub Type Detached
Listing Status Sold
Purchase Type For Sale
Square Footage 2,439 sqft
Price per Sqft $223
Subdivision Ramblewood
MLS Listing ID NJBL2044306
Sold Date 06/29/23
Style Colonial
Bedrooms 4
Full Baths 2
Half Baths 1
HOA Y/N N
Abv Grd Liv Area 2,439
Originating Board BRIGHT
Year Built 1964
Annual Tax Amount $8,726
Tax Year 2022
Lot Size 10,080 Sqft
Acres 0.23
Lot Dimensions 80.00 x 126.00
Property Description
Welcome to this stunning 4-bedroom, 2 1/2-bath home located in the desirable neighborhood of Ramblewood. The front porch provides a warm welcome for guests and the perfect spot for your morning coffee. The main floor features a large living room, perfect for relaxing or entertaining guests. The bright dining room is spacious and perfect for hosting family meals. The big addition off the back of the house adds additional living space and provides ample space for entertaining guests or relaxing with family. The expanded kitchen is a chef's dream, featuring gorgeous granite countertops, a cooktop, and a double sink. The kitchen also boasts plenty of cabinet space, making it perfect for storing all of your cooking essentials. The luxury vinyl flooring throughout the first floor provides a sleek and modern look while being durable and easy to maintain. The luxurious family room features an extra-wide stone gas fireplace, perfect for cozy nights in with loved ones. The natural light that floods the room from the newer Anderson Renewal windows provides a warm and inviting atmosphere. The partially finished basement is the perfect space for a home office, gym, or playroom for the kids. The laundry room is also located in the basement, making laundry day a breeze. The home is beautifully landscaped with a sprinkler system, making it easy to maintain the lush greenery. The property is set on a golf course, offering stunning views and access to recreational activities. The roof of the home is newer and features two skylights, which provide ample natural light throughout the space. This home has been meticulously maintained and is move-in ready. Don't miss your opportunity to own this stunning property in a highly sought-after location. This home is perfect for anyone looking for a peaceful retreat while still being close to all the amenities of city living. Contact us today to schedule a viewing and see for yourself all that this beautiful home has to offer.
Location
State NJ
County Burlington
Area Mount Laurel Twp (20324)
Zoning RES
Rooms
Other Rooms Living Room, Dining Room, Primary Bedroom, Bedroom 2, Bedroom 3, Bedroom 4, Kitchen, Family Room, Other
Basement Partially Finished
Interior
Interior Features Kitchen - Gourmet
Hot Water Natural Gas
Heating Forced Air
Cooling Central A/C
Flooring Luxury Vinyl Plank, Partially Carpeted, Tile/Brick
Fireplaces Number 1
Fireplaces Type Stone, Fireplace - Glass Doors
Fireplace Y
Window Features Replacement
Heat Source Natural Gas
Laundry Basement
Exterior
Parking Features Garage - Front Entry
Garage Spaces 3.0
Water Access N
View Golf Course
Roof Type Shingle
Accessibility None
Attached Garage 1
Total Parking Spaces 3
Garage Y
Building
Story 2
Foundation Concrete Perimeter
Sewer Public Sewer
Water Public
Architectural Style Colonial
Level or Stories 2
Additional Building Above Grade, Below Grade
Structure Type Dry Wall
New Construction N
Schools
High Schools Lenape H.S.
School District Lenape Regional High
Others
Senior Community No
Tax ID 24-01104 01-00006
Ownership Fee Simple
SqFt Source Assessor
Special Listing Condition Standard
Read Less
Want to know what your home might be worth? Contact us for a FREE valuation!

Our team is ready to help you sell your home for the highest possible price ASAP

Bought with Keith Brian Fisher Jr. • Keller Williams Realty - Washington Township





