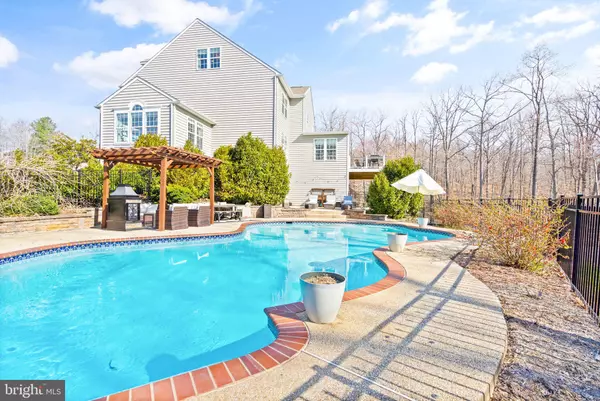$1,450,000
$1,499,000
3.3%For more information regarding the value of a property, please contact us for a free consultation.
15680 BASKERVILLE CT Leesburg, VA 20176
6 Beds
6 Baths
6,432 SqFt
Key Details
Sold Price $1,450,000
Property Type Single Family Home
Sub Type Detached
Listing Status Sold
Purchase Type For Sale
Square Footage 6,432 sqft
Price per Sqft $225
Subdivision Historic Selma Estates
MLS Listing ID VALO2045882
Sold Date 06/30/23
Style Colonial
Bedrooms 6
Full Baths 5
Half Baths 1
HOA Fees $150/mo
HOA Y/N Y
Abv Grd Liv Area 4,732
Originating Board BRIGHT
Year Built 2012
Annual Tax Amount $9,398
Tax Year 2023
Lot Size 10.010 Acres
Acres 10.01
Property Description
THE ULTIMATE FARMHOUSE INSPIRED HOME - SEE HOUSE VIDEO TOUR!!
A Perfect Blend of Luxury, Comfort and Style! Welcome to this distinctive property with over 6400 square feet of exquisite living space on four finished levels with a GORGEOUS POOL! The house is sited on a magnificent 10 ACRE CONSERVANCY LOT offering a 360 degree forest backdrop and breathtaking SUNRISE VIEWS to make it a truly remarkable place to call home. The house is perfectly designed and decorated so that it could easily grace the cover of a magazine. The home features a brick front exterior and a double front porch perfect for enjoying the views. The main level features a private office with custom built-ins, a formal dining room and a living room which opens to the dramatic solarium that makes you feel like you are living in nature. Rustic charm meets modern design in the farmhouse inspired kitchen with ample cabinetry, a dazzling quartz center island, designer backsplash, custom brass light fixtures, and a beautifully designed hood mantle with a gas cooktop and double ovens. The kitchen features space for a breakfast table and opens to a delightful morning room, the perfect spot to enjoy a cup of coffee. Unwind in the inviting family room with a custom designed gas fireplace and stunning ceiling trim work with timeless elegance! There is additionally a kitchen pantry, mudroom and powder room with a shiplap accent wall. This beautiful house offers neutral paint, beautiful trim work throughout and gorgeous hand scraped flooring! The upper level features a luxurious owner's suite with a private sitting room, large walk-in closet and a large bath with double vanities, separate shower and soaking tub to enjoy the peaceful views. There is additionally a bedroom suite with private bath, two spacious secondary bedrooms with a shared bath and an upper level laundry room for convenience. The bonus 4th level offers the ideal teen suite or a private secondary home office with a living area, 5th bedroom, and full bath. The walk-out lower level is fully finished and features three French doors for maximum daylight! The large recreation room with upgraded low maintenance flooring is the perfect place to relax and unwind with an electric fireplace and a custom kitchenette with wall shelving and handsome trim work. The lower level features an exercise room, a 6th bedroom, full bath and plenty of space for storage. You will love living in this home inside and out! The low maintenance composite deck offers sweeping views of the inspiring landscape and the pool! The 8' deep and heated Gunite pool is an inviting oasis, with crystal-clear water and plenty of space for swimming, lounging, and entertaining. There is a fire pit to enjoy as well on chilly nights. Located in the sought after neighborhood of Selma, enjoy all the community amenities including an outdoor pool! Located just a few minutes away for Leesburg's best shopping, dining and vibrant historic district, this home is everything you have been dreaming of!
Location
State VA
County Loudoun
Zoning AR1
Rooms
Basement Daylight, Full, Fully Finished, Interior Access, Heated, Walkout Level
Interior
Interior Features Breakfast Area, Carpet, Ceiling Fan(s), Chair Railings, Crown Moldings, Dining Area, Family Room Off Kitchen, Floor Plan - Open, Kitchen - Gourmet, Kitchen - Island, Primary Bath(s), Recessed Lighting, Soaking Tub, Upgraded Countertops, Walk-in Closet(s), Window Treatments, Wood Floors
Hot Water Bottled Gas
Heating Forced Air
Cooling Central A/C, Ceiling Fan(s)
Flooring Ceramic Tile, Carpet, Engineered Wood
Fireplaces Number 2
Fireplaces Type Electric, Gas/Propane
Equipment Cooktop, Dishwasher, Disposal, Dryer, Exhaust Fan, Humidifier, Icemaker, Microwave, Oven - Double, Range Hood, Refrigerator, Stainless Steel Appliances, Washer
Fireplace Y
Appliance Cooktop, Dishwasher, Disposal, Dryer, Exhaust Fan, Humidifier, Icemaker, Microwave, Oven - Double, Range Hood, Refrigerator, Stainless Steel Appliances, Washer
Heat Source Propane - Owned
Laundry Upper Floor
Exterior
Exterior Feature Deck(s), Patio(s)
Parking Features Garage - Side Entry, Garage Door Opener
Garage Spaces 3.0
Fence Partially, Aluminum
Pool Gunite, Fenced, In Ground
Amenities Available Pool - Outdoor
Water Access N
View Garden/Lawn, Panoramic, Scenic Vista, Trees/Woods
Roof Type Shingle
Street Surface Paved
Accessibility Other
Porch Deck(s), Patio(s)
Attached Garage 3
Total Parking Spaces 3
Garage Y
Building
Lot Description Backs to Trees, Corner, Front Yard, Level, Premium, Private, Rear Yard, Trees/Wooded
Story 4
Foundation Concrete Perimeter
Sewer Public Sewer
Water Public
Architectural Style Colonial
Level or Stories 4
Additional Building Above Grade, Below Grade
Structure Type Dry Wall,9'+ Ceilings
New Construction N
Schools
Elementary Schools Frances Hazel Reid
Middle Schools Smart'S Mill
High Schools Tuscarora
School District Loudoun County Public Schools
Others
HOA Fee Include Common Area Maintenance,Management,Pool(s),Reserve Funds,Snow Removal,Trash
Senior Community No
Tax ID 225497071000
Ownership Fee Simple
SqFt Source Assessor
Security Features Smoke Detector
Acceptable Financing FHA, Cash, Conventional, VA
Listing Terms FHA, Cash, Conventional, VA
Financing FHA,Cash,Conventional,VA
Special Listing Condition Standard
Read Less
Want to know what your home might be worth? Contact us for a FREE valuation!

Our team is ready to help you sell your home for the highest possible price ASAP

Bought with Daniel Maldonado • Pearson Smith Realty, LLC






