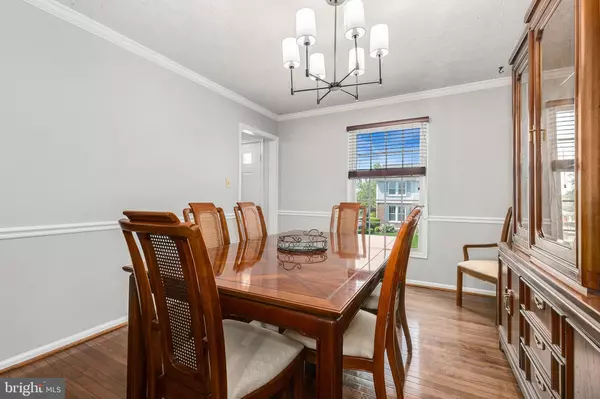$945,000
$949,237
0.4%For more information regarding the value of a property, please contact us for a free consultation.
10908 STONECUTTER PL North Potomac, MD 20878
4 Beds
4 Baths
2,750 SqFt
Key Details
Sold Price $945,000
Property Type Single Family Home
Sub Type Detached
Listing Status Sold
Purchase Type For Sale
Square Footage 2,750 sqft
Price per Sqft $343
Subdivision Dufief Mill
MLS Listing ID MDMC2092904
Sold Date 06/30/23
Style Colonial
Bedrooms 4
Full Baths 3
Half Baths 1
HOA Fees $38/qua
HOA Y/N Y
Abv Grd Liv Area 2,282
Originating Board BRIGHT
Year Built 1989
Annual Tax Amount $7,707
Tax Year 2022
Lot Size 7,993 Sqft
Acres 0.18
Property Description
Location, Location, Location! North Potomac. Dufief Mill Estates. Rare and ready four-bedroom center-hall colonial on a quiet cul-de-sac. Multiple updates have been made to this spacious home, including fresh paint, new flooring and updated lighting. The custom eat-in kitchen includes a stainless farmhouse sink, all stainless appliances, recessed lighting, ceiling high cabinets, bay windows, large pantry, loads of additional storage space and gorgeous quartz countertops and under cabinet lighting. The first floor also includes a living room,dining room and family room with a heat circulating fireplace. The family room opens to an over-sized Trex/ wood deck, perfect for entertaining. The centerpiece of the second floor is a 600+ square foot grand primary suite with a huge bedroom, separate sitting room with French door, two spacious custom closets, windows treatments, new paint, cathedral ceiling, wood floors, ceiling fan, full bathroom with additional closet. Walk down the hall passing a full bathroom, linen closet, large hall closet and three bedrooms newly painted and all new carpeting and lighting and each with a large
closet. The lower level includes a large rec room with multiple closets, new paint, new carpeting, an updated full bathroom, an office/study that features new composite flooring, new paint and lighting. A laundry room with a washer and dryer and a large storage area. Plenty of other features including a brick English basement, wood flooring, curb appeal with a treated and well-manicured lawn, newly painted large porch, new lighting, an alarm system and a two-car gargantuan garage featuring a mezzanine with tons of extra storage space. Highly desirable North Potomac neighborhood close to shopping (walking distance to Trader Joe's) and restaurants, in the Wootton HS district. Get ready to see it soon, it will not last!
Location
State MD
County Montgomery
Zoning R200
Rooms
Basement Fully Finished
Interior
Interior Features Breakfast Area, Ceiling Fan(s), Family Room Off Kitchen, Primary Bath(s)
Hot Water Electric
Heating Heat Pump(s)
Cooling Heat Pump(s)
Flooring Hardwood, Carpet, Ceramic Tile
Fireplaces Number 1
Heat Source Electric
Laundry Basement
Exterior
Exterior Feature Deck(s), Porch(es)
Parking Features Garage Door Opener, Garage - Front Entry, Additional Storage Area, Oversized
Garage Spaces 4.0
Water Access N
Accessibility None
Porch Deck(s), Porch(es)
Attached Garage 2
Total Parking Spaces 4
Garage Y
Building
Story 3
Foundation Other
Sewer Public Sewer
Water Public
Architectural Style Colonial
Level or Stories 3
Additional Building Above Grade, Below Grade
New Construction N
Schools
Elementary Schools Stone Mill
Middle Schools Cabin John
High Schools Thomas S. Wootton
School District Montgomery County Public Schools
Others
HOA Fee Include Trash,Other,Common Area Maintenance
Senior Community No
Tax ID 160602722822
Ownership Fee Simple
SqFt Source Assessor
Special Listing Condition Standard
Read Less
Want to know what your home might be worth? Contact us for a FREE valuation!

Our team is ready to help you sell your home for the highest possible price ASAP

Bought with lei zhu • UnionPlus Realty, Inc.





