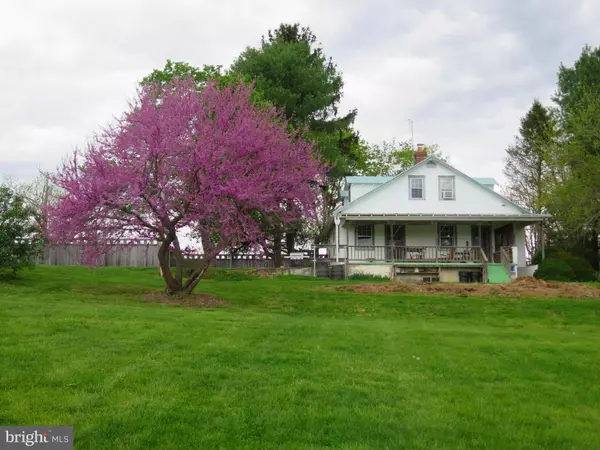$485,000
$495,000
2.0%For more information regarding the value of a property, please contact us for a free consultation.
96 HACKLEYS MILL RD Amissville, VA 20106
2 Beds
2 Baths
1,799 SqFt
Key Details
Sold Price $485,000
Property Type Single Family Home
Sub Type Detached
Listing Status Sold
Purchase Type For Sale
Square Footage 1,799 sqft
Price per Sqft $269
Subdivision Compton'S View
MLS Listing ID VARP2000884
Sold Date 06/30/23
Style Farmhouse/National Folk
Bedrooms 2
Full Baths 2
HOA Y/N N
Abv Grd Liv Area 1,799
Originating Board BRIGHT
Year Built 1927
Annual Tax Amount $1,501
Tax Year 2022
Lot Size 2.220 Acres
Acres 2.22
Property Description
Appointment only.
The Garden Cottage is a cozy single family home nestled in the scenic countryside, just off of route 211, between the historic towns of Warrenton and Sperryville, Virginia. This home does something that not every home built in the 1920's does, it saves you money and does so in style. The 4.7 kW solar system was installed in 2019 and produces almost cost free electricity for this home. The outdoor building where the solar panels are located has many different uses. There is the 22' x 24', 528 sqft workshop that is currently being used for woodworking but would be accommodating to many other hobbies. Then there is the 8' x 18', 144 sqft greenhouse on one side and the 8' x 24' 192 sqft shed on the other side. All together there is an ample amount of space for storage, work or hobbies.
Additionally, the home features wide porches both in the front and back of the property. The front porch is perfect for early morning sunrises or stunning sunsets over the Blue Ridge Mountains. The back porch is perfect for relaxing while listening to your favorite music and overlooking your very private tree lined 2.22 acre lot. The backyard is great for privacy, little lawn maintenance, gardening, chickens, a playground and many other uses. Privacy to your home is also provided by the multiple farm lands surrounding the property.
Upon entering the home, you are welcomed by hardwood finishes throughout and the beautiful gourmet kitchen furnished with custom cherry cabinets, granite countertops, a breakfast bar, and brand new flat top stove. In the living room, adjacent to the kitchen, you will be taken in by a warm propane fireplace encased by a wooden bookshelf surround and topped by a panoramic window giving you plenty of natural lighting. Additionally, on the main floor, is the primary bedroom and a full bath that sits down the hall; beautifully accented with limestone heat radiant flooring, a soaking tub, a glass shower enclosure and ceramic and stone finishes. As you make your way up the oak staircase, you will be met by another full bath, bedroom, and a bonus area. This bonus space was once a bedroom and could be converted into a bedroom again, if desired. This area could also be a great place for an art studio, library, office or just for relaxing while enjoying the scenic mountain views. The unfinished basement also provides plenty of storage as well as a walkout entrance.
The Garden Cottage is unique in the sense that it has the charm and characteristics of an older home while also being updated with more modern amenities and features. The home is also ideally situated for both full time residents and weekenders. Located only an hour and a half away from Washington, DC and less than two hours away from Charlottesville, VA, the property is within easy driving distance for weekend getaways. Less than a 20 minute drive to Sperryville, Va and Little Washington, VA where you will find restaurants, including the renowned Inn at Little Washington, coffee shops, various art galleries & shops. Not much further past Sperryville is the entrance to the Shenandoah National Park, great for hiking, camping or just enjoying the scenic drive. Another bonus is that the home is within 2 miles from the Amissville Fire and Rescue Squad.
Seller is installing a new septic drain field.
Location
State VA
County Rappahannock
Zoning AGRICULTURE
Rooms
Basement Connecting Stairway, Outside Entrance, Rear Entrance, Sump Pump, Unfinished
Main Level Bedrooms 1
Interior
Interior Features Breakfast Area, Ceiling Fan(s), Combination Kitchen/Dining, Crown Moldings, Soaking Tub, Wood Floors, Floor Plan - Traditional
Hot Water Electric
Heating Central, Forced Air
Cooling Ceiling Fan(s), Central A/C
Fireplaces Number 1
Equipment Dishwasher, Dryer, Microwave, Oven/Range - Gas, Refrigerator, Washer
Fireplace Y
Appliance Dishwasher, Dryer, Microwave, Oven/Range - Gas, Refrigerator, Washer
Heat Source Oil
Exterior
Exterior Feature Porch(es)
Garage Spaces 4.0
Water Access N
View Mountain, Pasture, Scenic Vista
Roof Type Metal
Accessibility 2+ Access Exits
Porch Porch(es)
Total Parking Spaces 4
Garage N
Building
Lot Description Open, Private, Rear Yard, Road Frontage
Story 2
Foundation Concrete Perimeter
Sewer On Site Septic
Water Well
Architectural Style Farmhouse/National Folk
Level or Stories 2
Additional Building Above Grade, Below Grade
New Construction N
Schools
School District Rappahannock County Public Schools
Others
Senior Community No
Tax ID 32 57
Ownership Fee Simple
SqFt Source Estimated
Special Listing Condition Standard
Read Less
Want to know what your home might be worth? Contact us for a FREE valuation!

Our team is ready to help you sell your home for the highest possible price ASAP

Bought with Kaitlyn Johnson • Cheri Woodard Realty





