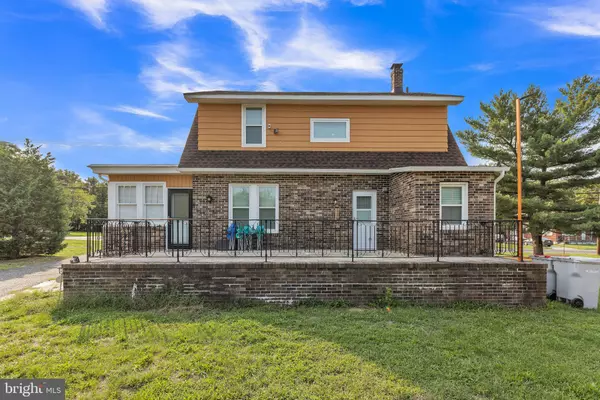$275,000
$290,000
5.2%For more information regarding the value of a property, please contact us for a free consultation.
1109 N EAST AVE Vineland, NJ 08360
3 Beds
2 Baths
1,508 SqFt
Key Details
Sold Price $275,000
Property Type Single Family Home
Sub Type Detached
Listing Status Sold
Purchase Type For Sale
Square Footage 1,508 sqft
Price per Sqft $182
Subdivision None Available
MLS Listing ID NJCB2011758
Sold Date 06/30/23
Style Traditional
Bedrooms 3
Full Baths 1
Half Baths 1
HOA Y/N N
Abv Grd Liv Area 1,508
Originating Board BRIGHT
Year Built 1900
Annual Tax Amount $4,397
Tax Year 2022
Lot Size 0.863 Acres
Acres 0.86
Lot Dimensions 167.00 x 225.00
Property Description
This is a large home with space for the family to spread out! Featuring over 1,500 sq. ft. of living space, this 3 bed, 1.5 bath home situated on a large corner lot has so much to offer. The kitchen displays bright white cabinets, white subway backsplash, stainless gas range, built-in microwave, and refrigerator. This home features a formal dining room, cozy living room and a Sunroom for all seasons! On the second floor you will find the 3 bedrooms and a full bath. This home features a 2-year-old roof, garage roof is also 2 years old. Electrical system was recently updated. There is a large back patio and a very spacious yard, just under 1 acre. The full basement offers extra storage or could potentially be finished for another living space. Plenty of parking is available with the long driveway and detached 2-car garage. This property is in a convenient location in close proximity to shops, restaurants, parks, schools, and religious establishments. Major nearby commuting routes include Route 55, Route 40, and Delsea Drive, just minutes away.
Location
State NJ
County Cumberland
Area Vineland City (20614)
Zoning 01
Rooms
Other Rooms Living Room, Dining Room, Kitchen, Sun/Florida Room
Basement Partial, Unfinished
Interior
Interior Features Attic, Carpet, Dining Area, Floor Plan - Traditional, Formal/Separate Dining Room, Kitchen - Table Space, Wood Floors
Hot Water Natural Gas
Heating Hot Water
Cooling Central A/C
Flooring Carpet, Hardwood, Laminated
Equipment Built-In Microwave, Built-In Range
Appliance Built-In Microwave, Built-In Range
Heat Source Natural Gas
Exterior
Parking Features Garage - Side Entry, Garage - Front Entry
Garage Spaces 2.0
Water Access N
Roof Type Architectural Shingle
Accessibility None
Total Parking Spaces 2
Garage Y
Building
Lot Description Corner
Story 2
Foundation Block
Sewer Public Sewer
Water Public
Architectural Style Traditional
Level or Stories 2
Additional Building Above Grade, Below Grade
New Construction N
Schools
School District City Of Vineland Board Of Education
Others
Senior Community No
Tax ID 14-01705-00063
Ownership Fee Simple
SqFt Source Assessor
Acceptable Financing Cash, Conventional, FHA 203(b), VA
Listing Terms Cash, Conventional, FHA 203(b), VA
Financing Cash,Conventional,FHA 203(b),VA
Special Listing Condition Standard
Read Less
Want to know what your home might be worth? Contact us for a FREE valuation!

Our team is ready to help you sell your home for the highest possible price ASAP

Bought with Carlo Drogo Sr. • EXP Realty, LLC





