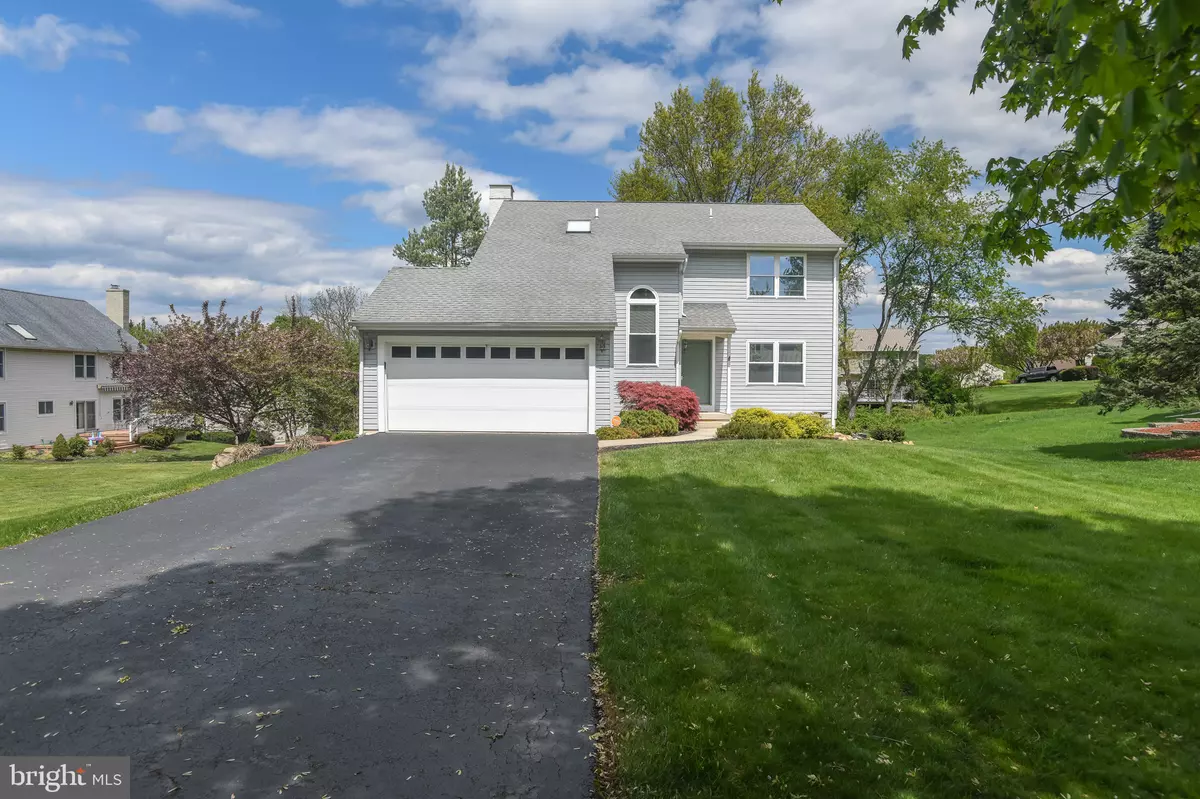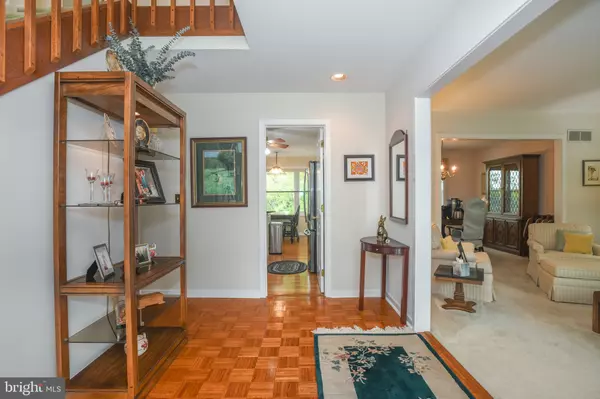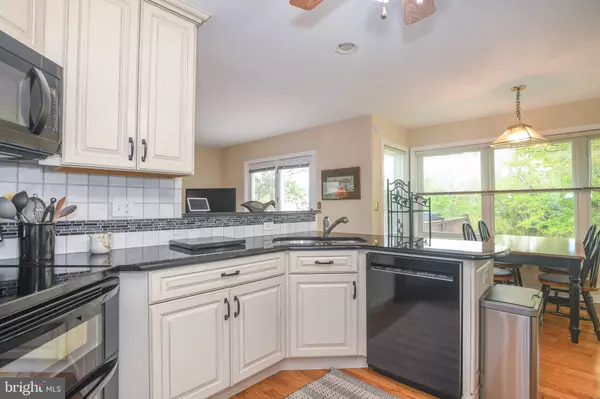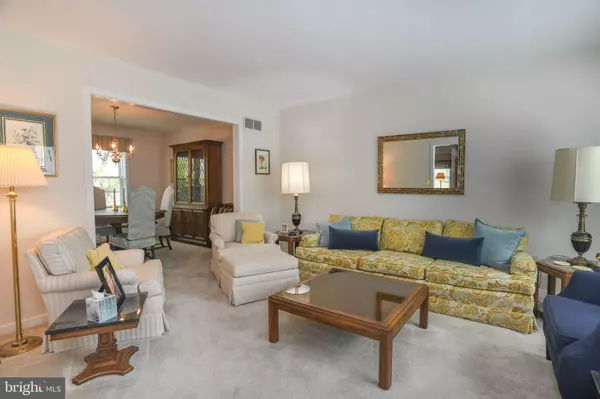$505,000
$499,900
1.0%For more information regarding the value of a property, please contact us for a free consultation.
203 BRIDLE PATH DR Newark, DE 19711
4 Beds
3 Baths
2,175 SqFt
Key Details
Sold Price $505,000
Property Type Single Family Home
Sub Type Detached
Listing Status Sold
Purchase Type For Sale
Square Footage 2,175 sqft
Price per Sqft $232
Subdivision Hunters Ridge
MLS Listing ID DENC2041730
Sold Date 07/06/23
Style Colonial
Bedrooms 4
Full Baths 2
Half Baths 1
HOA Fees $18/ann
HOA Y/N Y
Abv Grd Liv Area 2,175
Originating Board BRIGHT
Year Built 1989
Annual Tax Amount $4,595
Tax Year 2022
Lot Size 0.370 Acres
Acres 0.37
Property Description
Absolutely beautiful 4 Bedroom, 2 ½ Bath Essex model located in popular Hunters Ridge. Entering into the spacious 2-story foyer with hardwood floors you will appreciate the wonderful floor plan. Gorgeous NEW eat-in kitchen with granite countertops, upgraded lighting, hardwood floors, tile backsplash and breakfast room. The kitchen flows into the Family Room with gas burning fireplace and French doors leading to Trex deck overlooking the picturesque rear yard. There is also a large Dining Room, Living Room, Powder Room & Laundry Room on the Main level. Upstairs offers a large master suite with walk-in closet, dressing area and full bath. Three additional nice size bedrooms and full bathroom complete the second floor. There is also a Walk-out Basement with 10' ceilings and can easily be finished off for extra living space. This home has been meticulously maintained & updated by the original owners including: Neutral paint throughout, Kitchen (2012), Roof, HVAC (2008), Master shower Re-bath (2021), gas fireplace (2002), deck (2008). Ideal Location - Walking distance to Papermill Park! Schedule Today – Must See!
Location
State DE
County New Castle
Area Newark/Glasgow (30905)
Zoning NC21
Rooms
Other Rooms Living Room, Dining Room, Bedroom 2, Bedroom 4, Kitchen, Family Room, Bedroom 1, Bathroom 3
Basement Full, Walkout Level
Interior
Hot Water Electric
Cooling Central A/C
Heat Source Natural Gas
Exterior
Parking Features Garage - Front Entry, Garage Door Opener, Inside Access
Garage Spaces 2.0
Water Access N
Accessibility None
Attached Garage 2
Total Parking Spaces 2
Garage Y
Building
Story 2
Foundation Concrete Perimeter
Sewer Public Sewer
Water Public
Architectural Style Colonial
Level or Stories 2
Additional Building Above Grade, Below Grade
New Construction N
Schools
School District Christina
Others
HOA Fee Include Common Area Maintenance,Snow Removal
Senior Community No
Tax ID 08-036.10-197
Ownership Fee Simple
SqFt Source Estimated
Acceptable Financing Cash, Conventional, FHA, VA
Listing Terms Cash, Conventional, FHA, VA
Financing Cash,Conventional,FHA,VA
Special Listing Condition Standard
Read Less
Want to know what your home might be worth? Contact us for a FREE valuation!

Our team is ready to help you sell your home for the highest possible price ASAP

Bought with George Kouznetsov • VRA Realty





