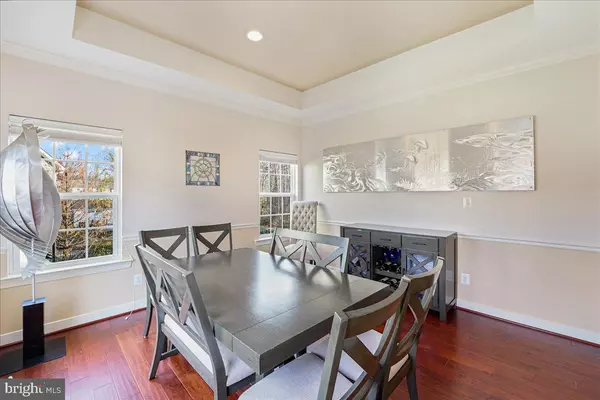$530,000
$498,000
6.4%For more information regarding the value of a property, please contact us for a free consultation.
150 FIVE IRON DR North East, MD 21901
4 Beds
5 Baths
4,261 SqFt
Key Details
Sold Price $530,000
Property Type Single Family Home
Sub Type Detached
Listing Status Sold
Purchase Type For Sale
Square Footage 4,261 sqft
Price per Sqft $124
Subdivision Chesapeake Club
MLS Listing ID MDCC2008452
Sold Date 07/06/23
Style Colonial,Traditional
Bedrooms 4
Full Baths 3
Half Baths 2
HOA Fees $40/mo
HOA Y/N Y
Abv Grd Liv Area 2,961
Originating Board BRIGHT
Year Built 2014
Annual Tax Amount $4,192
Tax Year 2023
Lot Size 0.466 Acres
Acres 0.47
Property Description
Pristine, Peaceful Home with Superior Space: Beautifully set in the quiet neighborhood of Chesapeake Club, this home is a top pick for those seeking easy suburban living, showcasing a flawless style, and an elegant floor-plan that offers real freedom to move and relax. Why wait for new construction when this one has many upgrades and finishes that were done by the builder including the 2' extension option to the left side, rear, and right side of the home. With the gorgeous greenery and extensive landscaping including patio, the handsome exterior with stone accents and classic-look garage door all come together to create a neat and alluring frontage, while the interior beckons with its soft color palette, light-filled rooms and soaring tray ceilings. There are many upgrades to be admired throughout, including all cabinetry, seamless downlighting with high-end light fixtures and ceiling fans. Daily activity will be spread throughout, with a spacious open-plan living area for stretching out and relaxing by the fireplace, a formal dining room ready for all occasions, and a modern kitchen complete with granite countertops and upgraded stainless-steel appliances. Downstairs, the walkout basement offers a large recreation room with half bath that could easily be expanded to a full, and an oversized storage space. For outdoor living, the screened in porch and open deck provide the perfect spots for memorable entertaining and unforgettable summer dining, overlooking the huge backyard, backed by picturesque protected woodland. When it's time to retire to for the day, the four bedrooms come generously sized and comfortable, with one primary downstairs bedroom featuring an ensuite bathroom and there is also a 2nd floor bedroom with it's own private bath & walk-in closet giving the option for a 2nd primary or private guest suite while bedrooms three & four sharing a hall bath. For that extra peace of mind, this home also comes installed with an automatic backup generator!
Just minutes from the charming town of North East... you won't have to go far for fantastic restaurants, shopping, antiques, golf, fishing, boating, or state parks. Easy commuting to Philly and Baltimore, I-95 and Route 40. Rear Portion of the lot where you see the trees is part of a "Forest Retention Area", please see the attached survey. ONE-YEAR HOME WARRANTY INCLUDED with America's Perferred Home Warranty which allows you to choose your own licensed contractor.
Location
State MD
County Cecil
Zoning RM
Rooms
Other Rooms Dining Room, Primary Bedroom, Bedroom 2, Bedroom 3, Bedroom 4, Kitchen, Game Room, Family Room, Foyer, Breakfast Room, Laundry, Bathroom 2, Bathroom 3, Primary Bathroom, Half Bath
Basement Partially Finished, Poured Concrete, Rear Entrance, Walkout Level, Space For Rooms, Shelving, Outside Entrance, Interior Access, Improved, Full, Daylight, Full
Main Level Bedrooms 1
Interior
Interior Features Breakfast Area, Carpet, Ceiling Fan(s), Combination Kitchen/Dining, Dining Area, Entry Level Bedroom, Family Room Off Kitchen, Floor Plan - Open, Formal/Separate Dining Room, Kitchen - Gourmet, Kitchen - Island, Kitchen - Table Space, Kitchen - Eat-In, Pantry, Primary Bath(s), Recessed Lighting, Soaking Tub, Stall Shower, Tub Shower, Upgraded Countertops, Walk-in Closet(s), Window Treatments, Wood Floors
Hot Water Propane
Heating Heat Pump(s)
Cooling Central A/C
Fireplaces Number 1
Fireplaces Type Gas/Propane
Equipment Dishwasher, Microwave, Oven/Range - Gas, Refrigerator, Disposal, Water Heater
Fireplace Y
Appliance Dishwasher, Microwave, Oven/Range - Gas, Refrigerator, Disposal, Water Heater
Heat Source Propane - Metered
Laundry Main Floor, Hookup
Exterior
Exterior Feature Porch(es), Patio(s), Deck(s), Roof, Screened
Parking Features Garage Door Opener, Inside Access, Garage - Front Entry
Garage Spaces 6.0
Utilities Available Propane - Community
Water Access N
View Garden/Lawn, Trees/Woods, Scenic Vista
Accessibility None
Porch Porch(es), Patio(s), Deck(s), Roof, Screened
Attached Garage 2
Total Parking Spaces 6
Garage Y
Building
Lot Description Adjoins - Open Space, Backs to Trees, Cul-de-sac, Front Yard, Landscaping, No Thru Street, Open, Partly Wooded, Premium, Private, Rear Yard, Secluded, Vegetation Planting
Story 2
Foundation Concrete Perimeter
Sewer Public Sewer
Water Public
Architectural Style Colonial, Traditional
Level or Stories 2
Additional Building Above Grade, Below Grade
New Construction N
Schools
School District Cecil County Public Schools
Others
HOA Fee Include Common Area Maintenance,Snow Removal
Senior Community No
Tax ID 0805138567
Ownership Fee Simple
SqFt Source Assessor
Security Features Security System,Smoke Detector,Carbon Monoxide Detector(s)
Acceptable Financing Cash, Conventional, VA, FHA, USDA
Horse Property N
Listing Terms Cash, Conventional, VA, FHA, USDA
Financing Cash,Conventional,VA,FHA,USDA
Special Listing Condition Standard
Read Less
Want to know what your home might be worth? Contact us for a FREE valuation!

Our team is ready to help you sell your home for the highest possible price ASAP

Bought with Tanya D Luckenbill • Integrity Real Estate





