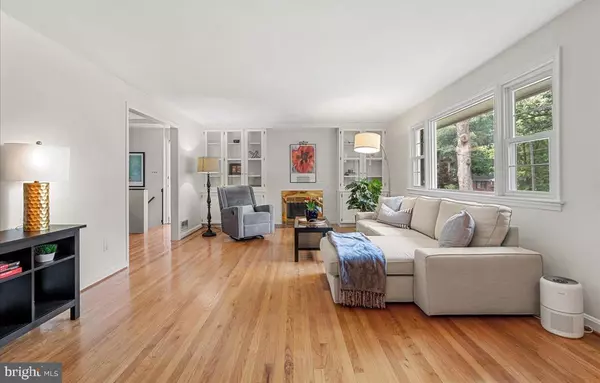$670,000
$619,900
8.1%For more information regarding the value of a property, please contact us for a free consultation.
6613 BENSON DR Alexandria, VA 22306
3 Beds
3 Baths
2,376 SqFt
Key Details
Sold Price $670,000
Property Type Single Family Home
Sub Type Detached
Listing Status Sold
Purchase Type For Sale
Square Footage 2,376 sqft
Price per Sqft $281
Subdivision Country Club Estates
MLS Listing ID VAFX2131390
Sold Date 07/07/23
Style Ranch/Rambler
Bedrooms 3
Full Baths 3
HOA Y/N N
Abv Grd Liv Area 1,376
Originating Board BRIGHT
Year Built 1956
Annual Tax Amount $6,569
Tax Year 2023
Lot Size 0.317 Acres
Acres 0.32
Property Description
!!!OFFERS DUE MONDAY JUNE 12TH AT 1PM!!! If you are looking for location, gardener's dream and a move-in ready home in Alexandria, then stop looking! This is the one! Located on a large cul-de-sac that offers a quiet and peaceful setting, this home is CLOSE to everything you need. Shopping, restaurants, work and the Metro are just minutes away in this wonderful Alexandria setting. This one level living gem, is freshly painted and spruced up inside, and has three nicely sized bedrooms with the primary bedroom offering it's own full bath! The living room is warm and inviting with a wood burning fireplace with two built in bookcases. The kitchen overlooks the large expansive garden with several beds displaying a variety of perennials and room for new summer blooms. And that's not it! The sun porch is perfect for year round use! The downstairs is a full walkout basement, with a family room, large laundry room, full bath and two rooms that can be used as a guest suite, den, study or music room. Roof replaced in 2021. DON'T MISS OUT AND SEE US AT THE OPEN HOUSE!
Location
State VA
County Fairfax
Zoning 140
Rooms
Other Rooms Living Room, Dining Room, Kitchen, Family Room, Den, Study, Sun/Florida Room, Laundry
Basement Walkout Level
Main Level Bedrooms 3
Interior
Interior Features Attic, Ceiling Fan(s), Window Treatments, Combination Kitchen/Dining
Hot Water Electric
Heating Central
Cooling Central A/C
Fireplaces Number 1
Fireplaces Type Wood
Equipment Washer, Dryer, Dishwasher, Disposal, Refrigerator, Stove, Icemaker, Built-In Range, Exhaust Fan
Fireplace Y
Appliance Washer, Dryer, Dishwasher, Disposal, Refrigerator, Stove, Icemaker, Built-In Range, Exhaust Fan
Heat Source Electric
Laundry Has Laundry
Exterior
Exterior Feature Porch(es)
Water Access N
Accessibility None
Porch Porch(es)
Garage N
Building
Story 2
Foundation Concrete Perimeter
Sewer Public Sewer
Water Public
Architectural Style Ranch/Rambler
Level or Stories 2
Additional Building Above Grade, Below Grade
New Construction N
Schools
Elementary Schools Groveton
High Schools West Potomac
School District Fairfax County Public Schools
Others
Senior Community No
Tax ID 0922 05 0502
Ownership Fee Simple
SqFt Source Assessor
Horse Property N
Special Listing Condition Standard
Read Less
Want to know what your home might be worth? Contact us for a FREE valuation!

Our team is ready to help you sell your home for the highest possible price ASAP

Bought with Michelle L Gassan • RLAH @properties





