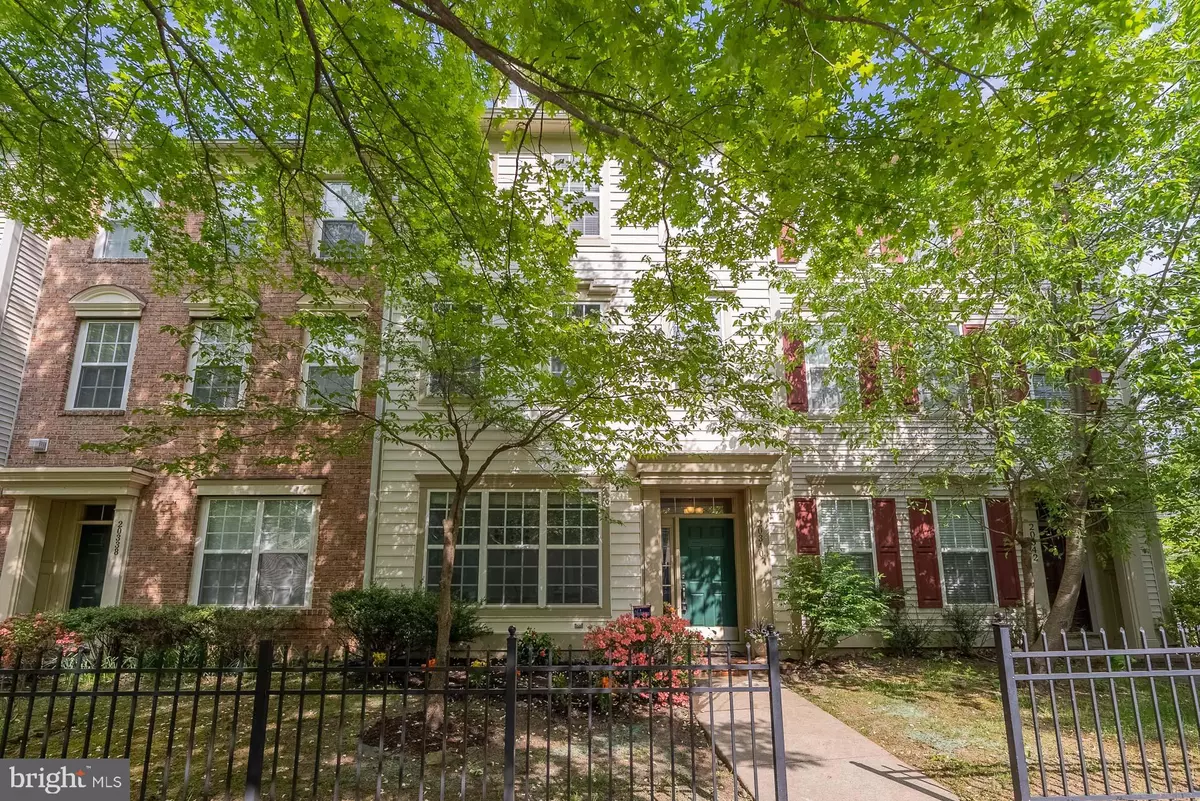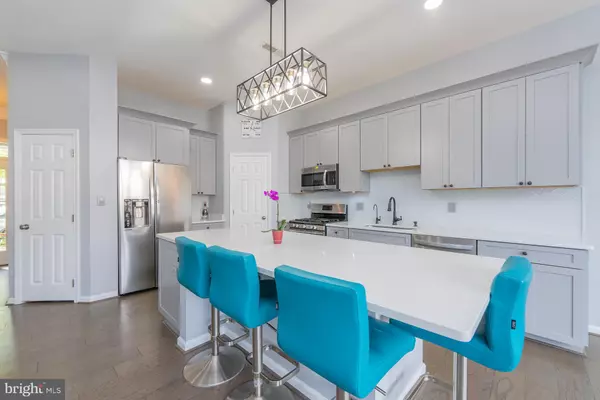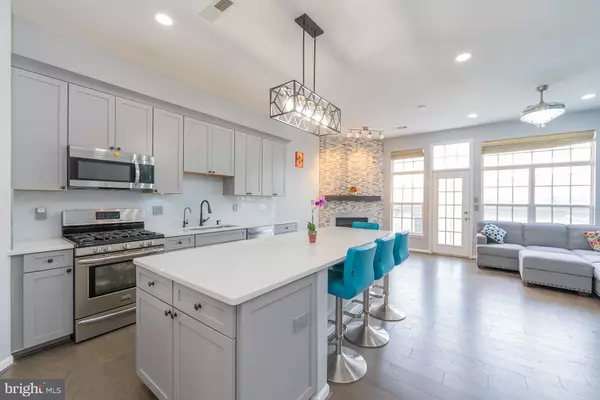$650,000
$650,000
For more information regarding the value of a property, please contact us for a free consultation.
20340 BOWFONDS ST Ashburn, VA 20147
4 Beds
3 Baths
2,190 SqFt
Key Details
Sold Price $650,000
Property Type Townhouse
Sub Type Interior Row/Townhouse
Listing Status Sold
Purchase Type For Sale
Square Footage 2,190 sqft
Price per Sqft $296
Subdivision Belmont Greene
MLS Listing ID VALO2048632
Sold Date 07/10/23
Style Other
Bedrooms 4
Full Baths 2
Half Baths 1
HOA Fees $115/mo
HOA Y/N Y
Abv Grd Liv Area 2,190
Originating Board BRIGHT
Year Built 2002
Annual Tax Amount $5,134
Tax Year 2023
Lot Size 2,178 Sqft
Acres 0.05
Property Description
Stone Bridge High School pyramid!
Wow! This home will leave you speechless! Over $104,000 in MAJOR change outs and upgrades in sought after Belmont Greene community! Shows like a model! 4 BR/2.5 BA - all above grade! Very low turnover community! Everything in the drone pics (schools, parks, shopping, community amenities) are mere minutes from this home! Light-filled, open floor plan w/ an amazing main level w/ 10 ft ceilings.
Look at this EXTENSIVE list of owner change outs and upgrades - not simply cosmetic change outs either HVAC, roof too!
************50 year HD shingle roof (August 2019) - $8,000, DUAL filtration HVAC system (April 2022) $9,300, Hardwood floors & stairs all 3 levels, paint, top of the line kitchen cabinets, quartz countertops $50,000, Fireplace buildout $8,000, Refrigerator $1,500, Dishwasher $600, Office French doors $2,000, Kitchen backsplash $2,000, Custom foyer built-ins w/ shoe stand & coat hooks $2,000, Custom bedrooms closets $2,500, Bathroom showers & faucets $2,000, Powder room vanity & tile (1st floor) $1,000, Recessed LED lights throughout, pendant lights, ceiling fans $3,000, Switches (including dimmer switches) $1,000, Kitchen pantry/under stairs closet/coat closet wooden shelfs - $1,200, Railing paint $1,000, Smart thermostat, $100 Window screens, $800, Water filter $800, Keypad lock $200, 10 year smoke detectors $300, Door & kitchen cabinet hardware $1,500, Backyard & landscaping $5,500*************Oversized garage offers loads of storage w/ shelving & attic storage with pulldown stairs!
Close to Silver Line Metro ,Toll Road, Route 28 7 and all major commuter routes. Professional centers, grocery stores, restaurants all just minutes away. Belmont Greene shopping center with Ledo Pizza, cleaners, gym & much much more!
Location
State VA
County Loudoun
Zoning PDH3
Direction North
Interior
Interior Features Breakfast Area, Built-Ins, Ceiling Fan(s), Crown Moldings, Dining Area, Family Room Off Kitchen, Floor Plan - Open, Kitchen - Eat-In, Kitchen - Gourmet, Kitchen - Island, Kitchen - Table Space, Pantry, Primary Bath(s), Recessed Lighting, Soaking Tub, Upgraded Countertops, Walk-in Closet(s), Window Treatments, Wood Floors
Hot Water Natural Gas
Heating Forced Air
Cooling Ceiling Fan(s), Central A/C
Flooring Engineered Wood, Ceramic Tile
Fireplaces Number 1
Fireplaces Type Corner, Gas/Propane
Equipment Built-In Microwave, Exhaust Fan, Microwave, Oven/Range - Gas, Refrigerator, Water Heater, Icemaker, Dishwasher
Fireplace Y
Window Features Screens,Transom
Appliance Built-In Microwave, Exhaust Fan, Microwave, Oven/Range - Gas, Refrigerator, Water Heater, Icemaker, Dishwasher
Heat Source Natural Gas
Laundry Upper Floor
Exterior
Parking Features Garage - Rear Entry, Garage Door Opener, Oversized
Garage Spaces 2.0
Fence Fully, Privacy
Utilities Available Cable TV Available
Amenities Available Club House, Common Grounds, Jog/Walk Path, Party Room, Picnic Area, Pool - Outdoor, Swimming Pool, Tennis Courts, Tot Lots/Playground, Volleyball Courts
Water Access N
Roof Type Architectural Shingle
Accessibility None
Total Parking Spaces 2
Garage Y
Building
Lot Description Front Yard
Story 3
Foundation Slab
Sewer Public Sewer
Water Public
Architectural Style Other
Level or Stories 3
Additional Building Above Grade, Below Grade
Structure Type 9'+ Ceilings,High
New Construction N
Schools
Elementary Schools Belmont Station
Middle Schools Trailside
High Schools Stone Bridge
School District Loudoun County Public Schools
Others
HOA Fee Include Common Area Maintenance,Fiber Optics Available,Management,Pool(s),Road Maintenance,Snow Removal,Trash
Senior Community No
Tax ID 152109437000
Ownership Fee Simple
SqFt Source Assessor
Special Listing Condition Standard
Read Less
Want to know what your home might be worth? Contact us for a FREE valuation!

Our team is ready to help you sell your home for the highest possible price ASAP

Bought with Frank J Schofield • Summit Realtors





