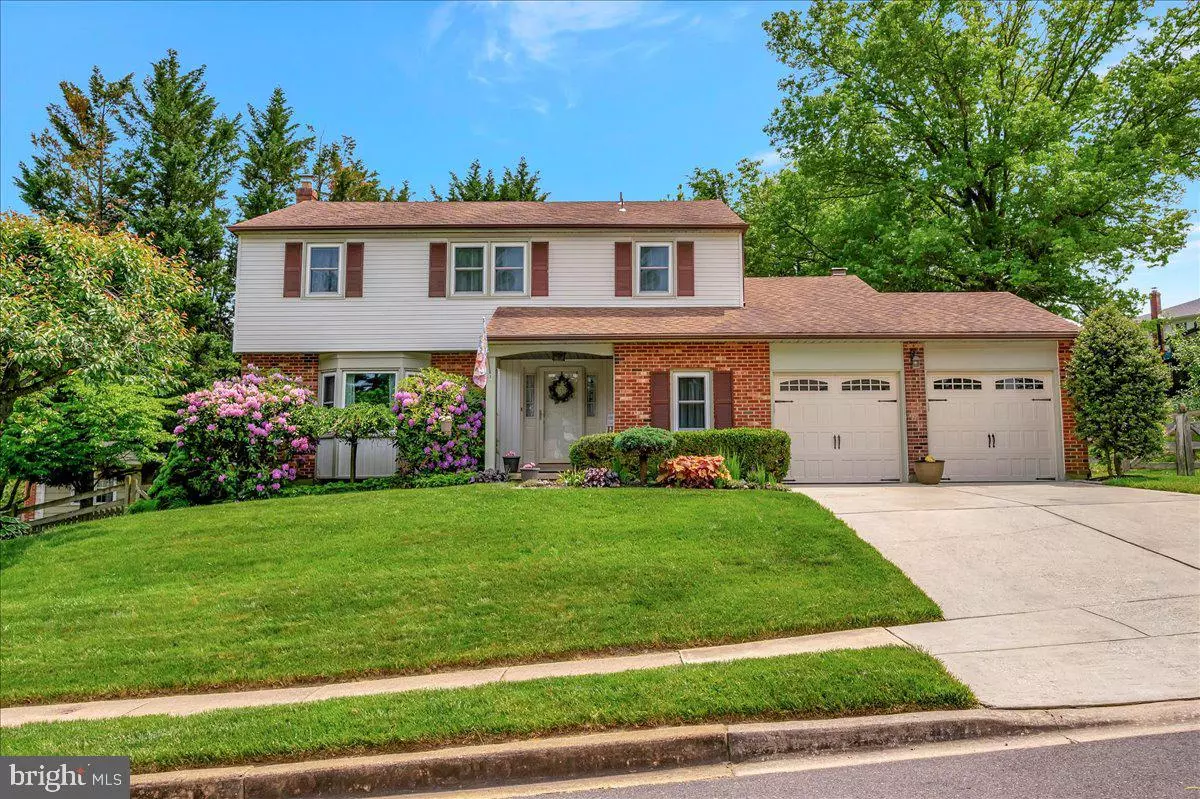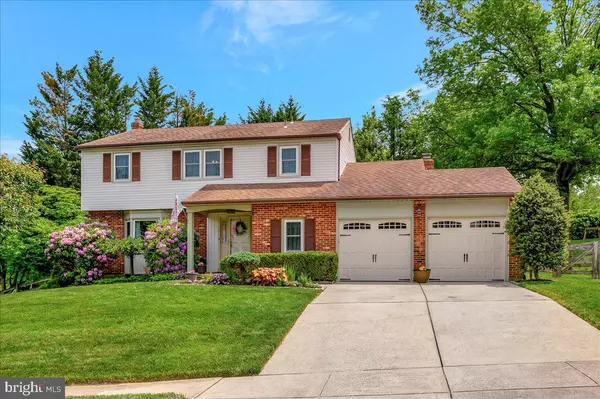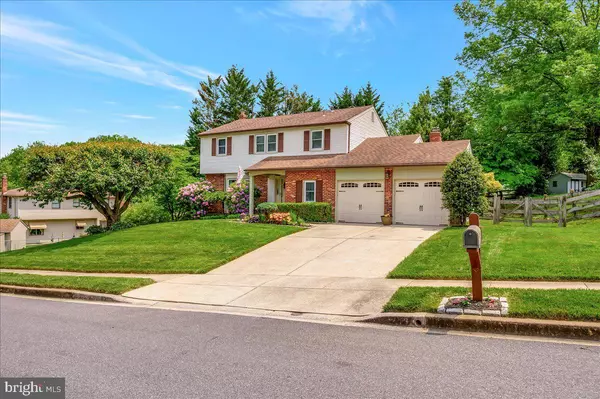$462,000
$429,900
7.5%For more information regarding the value of a property, please contact us for a free consultation.
4 CLEMSON CT Newark, DE 19711
4 Beds
3 Baths
2,125 SqFt
Key Details
Sold Price $462,000
Property Type Single Family Home
Sub Type Detached
Listing Status Sold
Purchase Type For Sale
Square Footage 2,125 sqft
Price per Sqft $217
Subdivision Drummond North
MLS Listing ID DENC2042966
Sold Date 07/10/23
Style Colonial
Bedrooms 4
Full Baths 2
Half Baths 1
HOA Fees $6/ann
HOA Y/N Y
Abv Grd Liv Area 2,125
Originating Board BRIGHT
Year Built 1971
Annual Tax Amount $3,574
Tax Year 2022
Lot Size 10,890 Sqft
Acres 0.25
Lot Dimensions 129.70 x 113.00
Property Description
This gorgeous home is an absolute must see! Immediately notice how impeccably maintained this home is upon first glance. Located in a private cul de sac on a beautiful tree lined street, this home has been updated throughout and is move in ready for you to enjoy right away. Step inside through the front door with bright sidelights and into the inviting foyer and absolutely fall in love with the open airy floor plan that is perfectly designed to accommodate all your needs and desires. The living room boasts gorgeous hardwood floors, custom moldings and a bright bay window that floods the space with gorgeous natural sunlight. Continue into the dining room where you will find even more stunning hardwoods and decorative moldings that are sure to impress you. This room ideally flows right from the living area and into the very spacious kitchen. The kitchen is the true heart of this home as it has been beautifully expanded and updated to serve your every need. Notice all of the cabinet and counter storage, table space, large center island with electric, garden window above the double sink, recessed and pendant lighting and bright and cheerful skylight that brings so much natural sunlight into this space. Continue from here into the inviting family room and delight in this welcoming and cozy space. Here you will find a wood burning fireplace with a wood mantle and brick surround flanked by built-in shelving, a private alcove that offers additional space for toy storage, a bar, home office and more! This room also conveniently accesses the whimsical backyard, oversized 2-car garage, powder room and private laundry area with shelving. Continue upstairs where you will find four generously sized bedrooms all with ample closet storage, hardwood floors and ceiling fans with lights. The main bedroom has its very own updated bathroom with a tiled stall shower for your ultimate comfort and convenience and even a private dressing area that you will surely put to good use! There is still more to uncover on this home tour as you continue to the lower level to find additional space for storage and so much more. There are a lot of options for utilizing this space for you to enjoy and you will absolutely love putting this extra room to good use. The fenced backyard of this gem of a home has so much to offer including a charming brick patio, gorgeous landscaping, a useful shed and plenty of room to enjoy the outdoors. This outdoor oasis is quite a treat that you and your guests will delight in. Bonus updates throughout this home include HVAC(2019 with transferrable warranty), hot water heater, paint, main floor windows (2022), upper level windows (2018-2022), oven (2022), microwave and refrigerator (2018/2019) and natural gas is available too! Do not miss out on the opportunity to make this remarkable home your very own where you can live your happily ever after!
Location
State DE
County New Castle
Area Newark/Glasgow (30905)
Zoning NC6.5
Rooms
Other Rooms Living Room, Dining Room, Primary Bedroom, Bedroom 2, Bedroom 3, Bedroom 4, Kitchen, Family Room
Basement Full, Improved, Partially Finished, Sump Pump
Interior
Interior Features Attic, Ceiling Fan(s), Chair Railings, Combination Dining/Living, Crown Moldings, Floor Plan - Traditional, Formal/Separate Dining Room, Kitchen - Eat-In, Kitchen - Island, Kitchen - Table Space, Primary Bath(s), Stall Shower, Tub Shower, Family Room Off Kitchen, Walk-in Closet(s)
Hot Water Natural Gas
Heating Forced Air
Cooling Central A/C
Flooring Hardwood, Ceramic Tile
Fireplaces Number 1
Fireplaces Type Wood, Mantel(s), Brick
Equipment Dishwasher, Disposal, Dryer, Microwave, Range Hood, Refrigerator, Washer
Fireplace Y
Window Features Skylights,Replacement
Appliance Dishwasher, Disposal, Dryer, Microwave, Range Hood, Refrigerator, Washer
Heat Source Natural Gas
Laundry Dryer In Unit, Main Floor, Washer In Unit
Exterior
Exterior Feature Patio(s)
Parking Features Additional Storage Area, Garage - Front Entry, Inside Access, Oversized
Garage Spaces 6.0
Utilities Available Electric Available, Natural Gas Available, Sewer Available, Water Available
Water Access N
Roof Type Pitched,Shingle
Accessibility None
Porch Patio(s)
Attached Garage 2
Total Parking Spaces 6
Garage Y
Building
Lot Description Cul-de-sac, Front Yard, Rear Yard, SideYard(s)
Story 2
Foundation Other, Block
Sewer Public Sewer
Water Public
Architectural Style Colonial
Level or Stories 2
Additional Building Above Grade, Below Grade
Structure Type Dry Wall
New Construction N
Schools
School District Christina
Others
Senior Community No
Tax ID 08-042.10-030
Ownership Fee Simple
SqFt Source Assessor
Security Features Security System
Acceptable Financing Cash, Conventional, FHA, VA
Listing Terms Cash, Conventional, FHA, VA
Financing Cash,Conventional,FHA,VA
Special Listing Condition Standard
Read Less
Want to know what your home might be worth? Contact us for a FREE valuation!

Our team is ready to help you sell your home for the highest possible price ASAP

Bought with Diane Salvatore • Patterson-Schwartz-Hockessin





