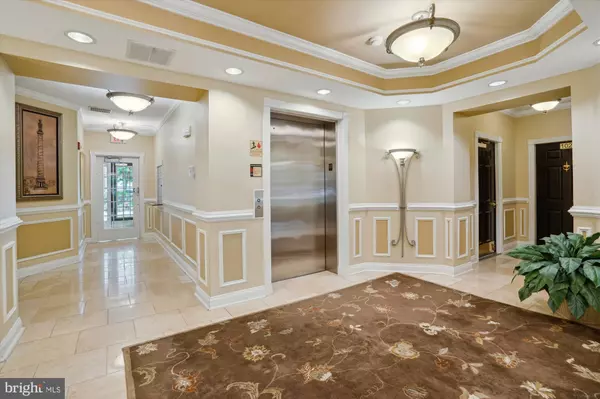$606,000
$575,000
5.4%For more information regarding the value of a property, please contact us for a free consultation.
300 KING FARM BLVD #9-304 Rockville, MD 20850
3 Beds
2 Baths
1,793 SqFt
Key Details
Sold Price $606,000
Property Type Condo
Sub Type Condo/Co-op
Listing Status Sold
Purchase Type For Sale
Square Footage 1,793 sqft
Price per Sqft $337
Subdivision King Farm Village Center
MLS Listing ID MDMC2095974
Sold Date 07/10/23
Style Traditional
Bedrooms 3
Full Baths 2
Condo Fees $655/mo
HOA Y/N N
Abv Grd Liv Area 1,793
Originating Board BRIGHT
Year Built 2001
Annual Tax Amount $6,034
Tax Year 2022
Property Description
Welcome to 300 King Farm Blvd. This well-maintained condominium features 3 bedrooms and 2 full baths. The open floor plan includes a gourmet kitchen with separate island, GE Profile stainless steel appliances, gas cooktop, pantry and granite countertops, as well as a separate dining room and large living room. The primary suite offers a ceiling fan, large walk-in closet, private bath with double sinks, jacuzzi tub and stall shower. The second bedroom features a walk -in closet and attached bath with a walk-in shower with bench. The third bedroom can be used as an office or study. Washer and Dryer is located by the primary bedroom. The home features crown molding throughout, ceramic tile in the hallway, kitchen and baths, with carpet throughout the rest of the living area. There is a lot of natural light from the large southeast facing windows. Furnace/ A/C and Hot Water Tank replaced in 2016. The home includes one attached parking garage (door #J) with one additional space behind the garage. The parking is secured with a lift gate for owners only. 300 King Farm Blvd is conveniently located on block from shopping and a 10-minute walk to the Shady Grove Metro. Come see all this condominium has to offer.
Location
State MD
County Montgomery
Zoning 03
Rooms
Main Level Bedrooms 3
Interior
Interior Features Carpet, Ceiling Fan(s), Crown Moldings, Dining Area, Elevator, Floor Plan - Open, Kitchen - Gourmet, Kitchen - Island, Stall Shower, Upgraded Countertops, Wainscotting, Walk-in Closet(s), Window Treatments
Hot Water Electric
Heating Central
Cooling Central A/C, Ceiling Fan(s)
Flooring Ceramic Tile, Carpet
Fireplaces Number 1
Fireplaces Type Electric
Equipment Built-In Microwave, Cooktop, Dishwasher, Disposal, Dryer - Electric, Oven - Single, Oven - Self Cleaning, Refrigerator, Stainless Steel Appliances, Washer, Water Heater
Furnishings No
Fireplace Y
Window Features Double Hung
Appliance Built-In Microwave, Cooktop, Dishwasher, Disposal, Dryer - Electric, Oven - Single, Oven - Self Cleaning, Refrigerator, Stainless Steel Appliances, Washer, Water Heater
Heat Source Natural Gas
Laundry Dryer In Unit, Washer In Unit
Exterior
Parking Features Garage - Rear Entry
Garage Spaces 2.0
Amenities Available Common Grounds, Dog Park, Elevator, Jog/Walk Path, Pool - Outdoor, Baseball Field, Soccer Field, Tennis Courts, Tot Lots/Playground, Transportation Service
Water Access N
Accessibility Elevator
Attached Garage 1
Total Parking Spaces 2
Garage Y
Building
Story 1
Unit Features Garden 1 - 4 Floors
Sewer Public Sewer
Water Public
Architectural Style Traditional
Level or Stories 1
Additional Building Above Grade, Below Grade
Structure Type 9'+ Ceilings
New Construction N
Schools
School District Montgomery County Public Schools
Others
Pets Allowed Y
HOA Fee Include Common Area Maintenance,Sewer,Snow Removal,Trash
Senior Community No
Tax ID 160403355586
Ownership Condominium
Acceptable Financing Cash, Conventional, FHA, VA
Horse Property N
Listing Terms Cash, Conventional, FHA, VA
Financing Cash,Conventional,FHA,VA
Special Listing Condition Standard
Pets Allowed Case by Case Basis
Read Less
Want to know what your home might be worth? Contact us for a FREE valuation!

Our team is ready to help you sell your home for the highest possible price ASAP

Bought with Andrea Ramirez • Real Broker, LLC - McLean





