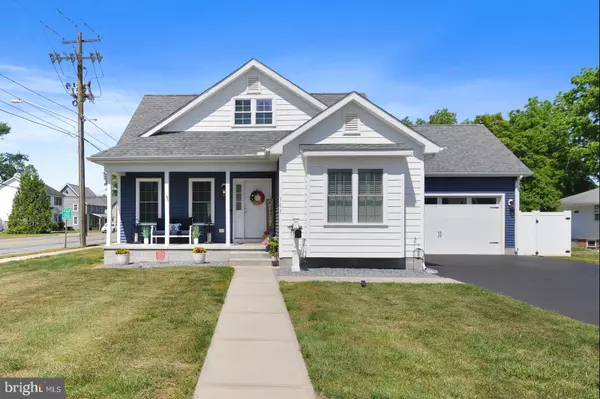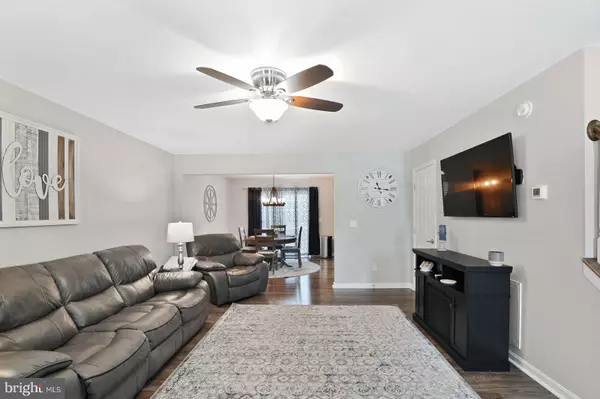$344,000
$345,000
0.3%For more information regarding the value of a property, please contact us for a free consultation.
301 WEINER AVE Harrington, DE 19952
3 Beds
3 Baths
1,625 SqFt
Key Details
Sold Price $344,000
Property Type Single Family Home
Sub Type Detached
Listing Status Sold
Purchase Type For Sale
Square Footage 1,625 sqft
Price per Sqft $211
Subdivision None Available
MLS Listing ID DEKT2019964
Sold Date 07/10/23
Style Cape Cod
Bedrooms 3
Full Baths 2
Half Baths 1
HOA Y/N N
Abv Grd Liv Area 1,625
Originating Board BRIGHT
Year Built 2018
Annual Tax Amount $1,641
Tax Year 2022
Lot Size 8,715 Sqft
Acres 0.2
Lot Dimensions 83.00 x 105.00
Property Description
Welcome to your stunning 5-year-old modern house with 3-bedroom, 2.5-bathroom, and an inground pool! This gorgeous home is located in Harrington and boasts a sleek, contemporary design with plenty of natural light and high-end finishes. As you step inside, you'll be greeted by an open-concept living area that seamlessly flows from the foyer to the living room, dining room, and kitchen. The home has excellent lighting, providing a cozy yet spacious ambiance for entertaining guests or relaxing with family. The kitchen features stainless steel appliances, quartz countertops, and plenty of cabinet space. The adjacent dining room is perfect for hosting dinner parties or enjoying family meals. On the main level, you'll find the primary suite with a walk-in closet, dual sink vanity, and spacious shower. The two additional bedrooms are on the second level and share a full bath. Outside, you'll find your private oasis with an inground pool and a spacious patio area for lounging or hosting summer barbecues. The pool is surrounded by well-maintained landscaping, providing privacy and a serene atmosphere. Other features of this fantastic home include a laundry room, an attached two-car garage, ceiling fans, central air conditioning, and heating. This home is located in a prime location, just minutes away from shopping, dining, entertainment, and top-rated schools. Don't miss this opportunity to own your dream home!
Location
State DE
County Kent
Area Lake Forest (30804)
Zoning NA
Rooms
Main Level Bedrooms 3
Interior
Interior Features Butlers Pantry, Carpet, Ceiling Fan(s), Dining Area, Floor Plan - Open, Walk-in Closet(s)
Hot Water Electric
Heating Forced Air
Cooling Central A/C
Flooring Carpet, Engineered Wood, Partially Carpeted, Vinyl
Equipment Built-In Microwave, Built-In Range, Dishwasher, Dryer, Oven/Range - Electric, Stainless Steel Appliances, Washer, Water Heater
Fireplace N
Appliance Built-In Microwave, Built-In Range, Dishwasher, Dryer, Oven/Range - Electric, Stainless Steel Appliances, Washer, Water Heater
Heat Source Electric
Exterior
Exterior Feature Deck(s), Patio(s), Porch(es), Roof
Parking Features Garage - Front Entry, Inside Access
Garage Spaces 6.0
Fence Vinyl
Pool In Ground
Water Access N
Roof Type Pitched,Shingle
Accessibility None
Porch Deck(s), Patio(s), Porch(es), Roof
Attached Garage 2
Total Parking Spaces 6
Garage Y
Building
Lot Description Front Yard, Level, Rear Yard, SideYard(s)
Story 2
Foundation Permanent
Sewer Public Sewer
Water Public
Architectural Style Cape Cod
Level or Stories 2
Additional Building Above Grade, Below Grade
New Construction N
Schools
School District Lake Forest
Others
Senior Community No
Tax ID MN-09-17016-01-3900-000
Ownership Fee Simple
SqFt Source Assessor
Acceptable Financing Cash, Conventional, FHA 203(b), USDA, VA
Horse Property N
Listing Terms Cash, Conventional, FHA 203(b), USDA, VA
Financing Cash,Conventional,FHA 203(b),USDA,VA
Special Listing Condition Standard
Read Less
Want to know what your home might be worth? Contact us for a FREE valuation!

Our team is ready to help you sell your home for the highest possible price ASAP

Bought with MATTHEW R WRIGHT • EXP Realty, LLC





