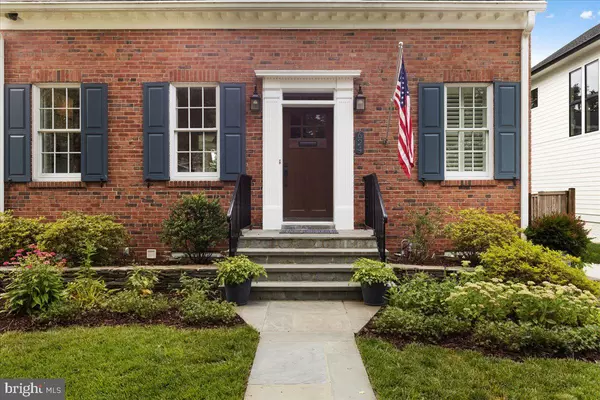$1,400,000
$1,329,000
5.3%For more information regarding the value of a property, please contact us for a free consultation.
624 20TH ST S Arlington, VA 22202
3 Beds
4 Baths
2,565 SqFt
Key Details
Sold Price $1,400,000
Property Type Single Family Home
Sub Type Detached
Listing Status Sold
Purchase Type For Sale
Square Footage 2,565 sqft
Price per Sqft $545
Subdivision Addison Heights
MLS Listing ID VAAR2032402
Sold Date 07/13/23
Style Cape Cod
Bedrooms 3
Full Baths 3
Half Baths 1
HOA Y/N N
Abv Grd Liv Area 1,950
Originating Board BRIGHT
Year Built 1930
Annual Tax Amount $10,735
Tax Year 2022
Lot Size 6,000 Sqft
Acres 0.14
Lot Dimensions 50X120
Property Description
UNDER CONTRACT! Saturday open house canceled. Sunday open still on 1 to 4 pm. Back ups offers welcome. No more showings after Sunday and those already scheduled.
Stunning 3/4 Cape Cod with 2 car detached garage! Features are custom high end details that are sure to impress. Perfection on all levels. This home was completely renovated in 2014. The gourmet kitchen presents with modern sleek cabinetry, granite counter tops, glass back splash, pantry and glass display cabinetry. Stainless appliances include refrigerator with touch front door and ice maker, warming drawer, wall oven, microwave, dishwasher, and range hood. For a quick bite take a seat at the breakfast bar.
Electric skylights in the master suite, sunroom/family room and the garage upper level. Central vacuum system to assist you with easy cleaning. The spacious living room hosts a gas direct-vent fireplace surrounded by stone facade and wood mantel and shelves to display your personal treasures. The sunroom/family room is light filled and your entrance to the newly refinished deck in low maintenance composite with black aluminum railing just steps away to a morning with your favorite beverage on the designer patio.
A fantasy come true dream 2 car garage with poxy finished flooring, crisp white painted walls, with well placed cabinets & shelving and an interior staircase to conditioned work out lover's home gym with a view the yard, 13 ft ceilings, sky lights, storage closet, 1/2 bath ---- AND all the gym equipment conveys! (444 sq ft of conditioned space)
Lush mature trees & vegetation in the front yard with stacked stone planters and backyard plantings that wrap around the private hot tub retreat for relaxing moments! Low maintenance watering with sprinkler system.
The upper level primary bedroom is spacious and bright with an on suite bath with skylights, heated floors soaking tub and separate shower for a spa like feel in the tree tops! 2 secondary bedrooms and hall bath with storage cabinetry and glass shower partition / tub.
The lower level has a full bath, wet bar and an egress window which makes the space flex (use as an in law/ guest bedroom or recreation room. Storage closets, and spacious laundry room, extra mini fridge and separate enclosed utility room. Luxury heated tile floors in all bathrooms and sunroom/family rm.
Commuters dream location in the heart of National Landing, Pentagon City, Crystal City! Shopping, 2 Metro Stops, National Airport, Local Restaurants, Parks, Local Library, Many Restaurant Choices, Community Activities and Easy Access to DC sites and activities. WELCOME HOME! Professional Pics and Video Coming Next Week!!!!!
Location
State VA
County Arlington
Zoning R-5
Direction North
Rooms
Other Rooms Living Room, Dining Room, Primary Bedroom, Bedroom 2, Bedroom 3, Kitchen, Foyer, Sun/Florida Room, Laundry, Recreation Room, Utility Room, Bathroom 2, Bathroom 3, Primary Bathroom, Half Bath
Basement Improved, Interior Access, Partially Finished, Sump Pump, Windows
Interior
Interior Features Air Filter System, Built-Ins, Ceiling Fan(s), Central Vacuum, Family Room Off Kitchen, Floor Plan - Open, Kitchen - Gourmet, Pantry, Primary Bath(s), Recessed Lighting, Skylight(s), Soaking Tub, Sprinkler System, Stall Shower, Tub Shower, Upgraded Countertops, Wet/Dry Bar, Window Treatments, Wood Floors
Hot Water Natural Gas
Heating Heat Pump(s), Central
Cooling Central A/C
Flooring Hardwood, Ceramic Tile, Carpet
Fireplaces Number 1
Fireplaces Type Mantel(s), Gas/Propane
Equipment Built-In Microwave, Central Vacuum, Cooktop, Dishwasher, Disposal, Dryer, Exhaust Fan, Extra Refrigerator/Freezer, Icemaker, Oven - Wall, Range Hood, Refrigerator, Stainless Steel Appliances, Washer
Fireplace Y
Window Features Double Hung,Casement,Skylights
Appliance Built-In Microwave, Central Vacuum, Cooktop, Dishwasher, Disposal, Dryer, Exhaust Fan, Extra Refrigerator/Freezer, Icemaker, Oven - Wall, Range Hood, Refrigerator, Stainless Steel Appliances, Washer
Heat Source Natural Gas, Central
Laundry Lower Floor
Exterior
Exterior Feature Deck(s), Porch(es)
Parking Features Additional Storage Area, Garage - Front Entry, Garage Door Opener, Other
Garage Spaces 8.0
Fence Privacy
Water Access N
Roof Type Architectural Shingle
Street Surface Paved
Accessibility None
Porch Deck(s), Porch(es)
Total Parking Spaces 8
Garage Y
Building
Lot Description Interior, Front Yard, Landscaping, Rear Yard, Private, Vegetation Planting
Story 3
Foundation Block, Slab
Sewer Public Sewer
Water Public
Architectural Style Cape Cod
Level or Stories 3
Additional Building Above Grade, Below Grade
Structure Type Dry Wall,Plaster Walls
New Construction N
Schools
Elementary Schools Oakridge
Middle Schools Gunston
High Schools Wakefield
School District Arlington County Public Schools
Others
Senior Community No
Tax ID 36-019-006
Ownership Fee Simple
SqFt Source Assessor
Acceptable Financing Cash, Conventional, VA
Listing Terms Cash, Conventional, VA
Financing Cash,Conventional,VA
Special Listing Condition Standard
Read Less
Want to know what your home might be worth? Contact us for a FREE valuation!

Our team is ready to help you sell your home for the highest possible price ASAP

Bought with Heather Fry • Capital Center





