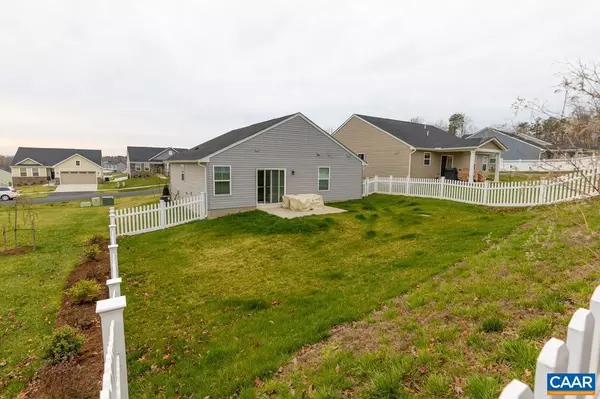$330,000
$339,000
2.7%For more information regarding the value of a property, please contact us for a free consultation.
35 PINE KNOT DR Palmyra, VA 22963
2 Beds
2 Baths
1,153 SqFt
Key Details
Sold Price $330,000
Property Type Single Family Home
Sub Type Detached
Listing Status Sold
Purchase Type For Sale
Square Footage 1,153 sqft
Price per Sqft $286
Subdivision Village Oaks
MLS Listing ID 639938
Sold Date 07/14/23
Style Cottage
Bedrooms 2
Full Baths 2
Condo Fees $50
HOA Fees $115/qua
HOA Y/N Y
Abv Grd Liv Area 1,153
Originating Board CAAR
Year Built 2020
Annual Tax Amount $2,200
Tax Year 2023
Lot Size 6,534 Sqft
Acres 0.15
Property Description
Perfect size and location for those wanting to downsize into a comfortable home in a convenient location with access to numerous amenities. This home features all one level with 2 generous bedrooms, full guest bath, and a master bath featuring a large walk in shower with seating. Master bedroom also features a large walk in closet. The open concept living area has views of the private fenced back yard and is open to the kitchen which features gas stove, granite countertops and plenty of cabinetry. The home also features a flexible room which can be used as a dining area, formal living area or office space. This community is located across from Lake Monticello where an associate membership can be purchased to access the lake, beaches, club houses and numerous other amenities. Only 20 minutes to Charlottesville and 40 mins to Richmond. Owners have the option of purchasing a membership to Lake Monticello which provides access to numerous amenities including a 352 acre private lake, 2 clubhouses, golf course, tennis and basketball courts, 5 beaches plus much more.,Cherry Cabinets,Granite Counter
Location
State VA
County Fluvanna
Zoning R-3
Rooms
Other Rooms Dining Room, Primary Bedroom, Kitchen, Foyer, Great Room, Laundry, Primary Bathroom, Full Bath, Additional Bedroom
Main Level Bedrooms 2
Interior
Interior Features Walk-in Closet(s), Recessed Lighting, Entry Level Bedroom, Primary Bath(s)
Heating Heat Pump(s)
Cooling Heat Pump(s)
Flooring Carpet, Ceramic Tile
Equipment Washer/Dryer Hookups Only, Dishwasher, Disposal, Oven/Range - Gas, Microwave, Refrigerator
Fireplace N
Window Features Insulated,Low-E
Appliance Washer/Dryer Hookups Only, Dishwasher, Disposal, Oven/Range - Gas, Microwave, Refrigerator
Heat Source Propane - Owned
Exterior
Parking Features Garage - Front Entry
Fence Picket, Vinyl, Partially
Amenities Available Club House, Tot Lots/Playground, Swimming Pool, Jog/Walk Path
View Other
Roof Type Architectural Shingle
Accessibility Other Bath Mod, Doors - Lever Handle(s)
Garage Y
Building
Lot Description Landscaping
Story 1
Foundation Concrete Perimeter
Sewer Public Sewer
Water Public
Architectural Style Cottage
Level or Stories 1
Additional Building Above Grade, Below Grade
Structure Type High
New Construction N
Schools
Elementary Schools Central
Middle Schools Fluvanna
High Schools Fluvanna
School District Fluvanna County Public Schools
Others
HOA Fee Include Common Area Maintenance,Pool(s),Management,Snow Removal,Trash,Lawn Maintenance
Ownership Other
Special Listing Condition Standard
Read Less
Want to know what your home might be worth? Contact us for a FREE valuation!

Our team is ready to help you sell your home for the highest possible price ASAP

Bought with TREY DURHAM • KELLER WILLIAMS ALLIANCE - CHARLOTTESVILLE





