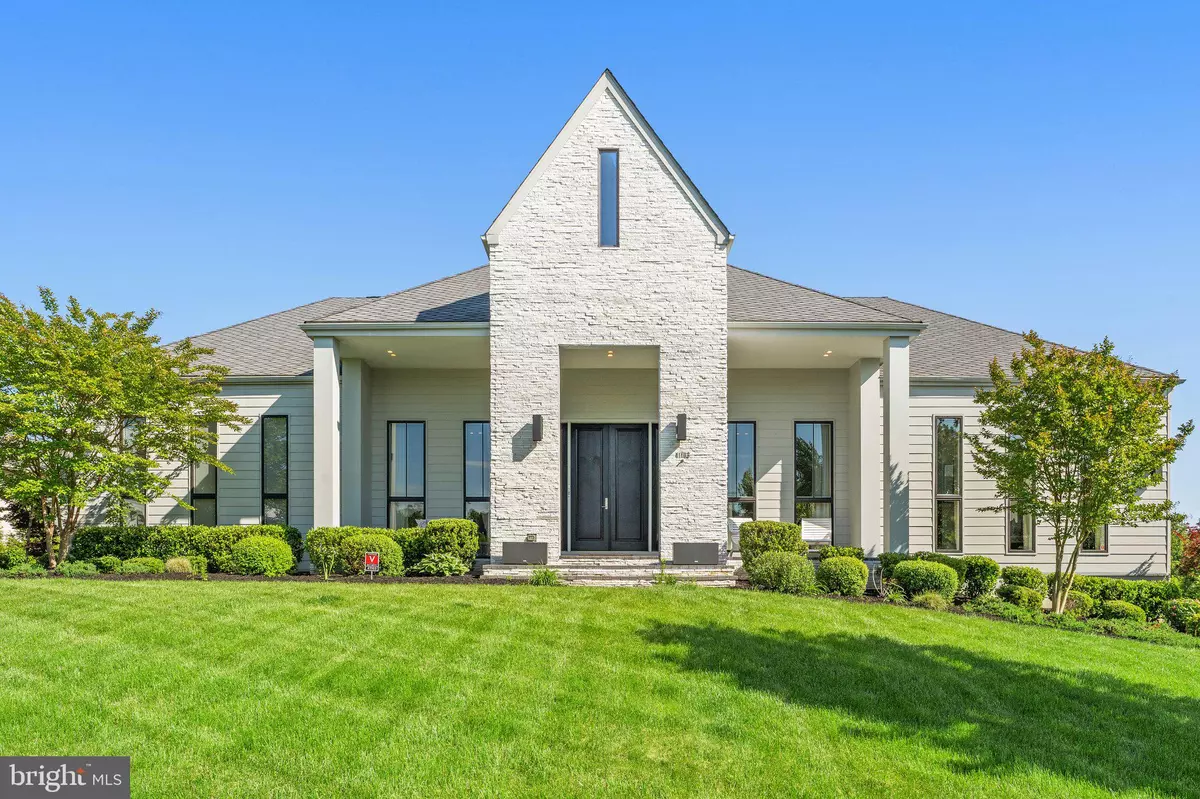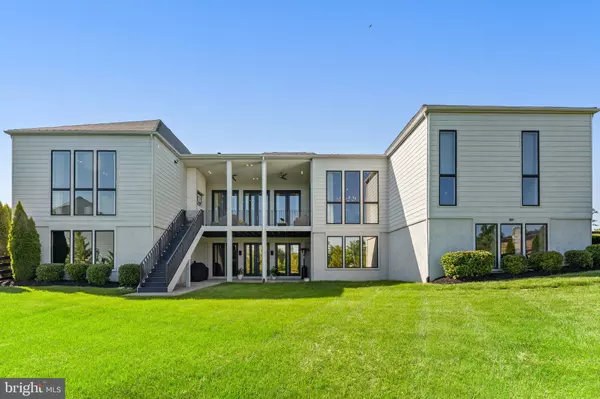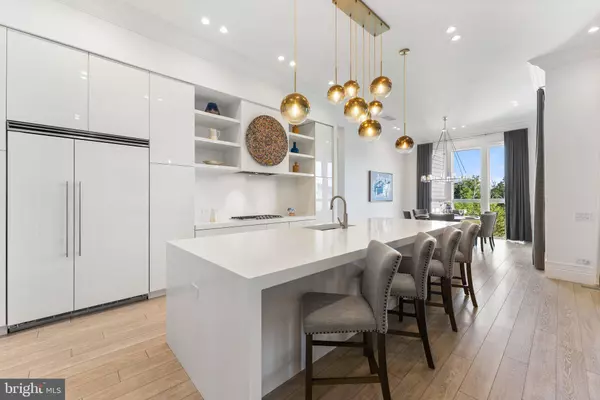$2,600,000
$2,499,000
4.0%For more information regarding the value of a property, please contact us for a free consultation.
41163 ABBEY KNOLL CT Ashburn, VA 20148
5 Beds
7 Baths
9,165 SqFt
Key Details
Sold Price $2,600,000
Property Type Single Family Home
Sub Type Detached
Listing Status Sold
Purchase Type For Sale
Square Footage 9,165 sqft
Price per Sqft $283
Subdivision Willowsford
MLS Listing ID VALO2050670
Sold Date 07/14/23
Style Contemporary
Bedrooms 5
Full Baths 5
Half Baths 2
HOA Fees $228/mo
HOA Y/N Y
Abv Grd Liv Area 4,765
Originating Board BRIGHT
Year Built 2016
Annual Tax Amount $19,297
Tax Year 2023
Lot Size 0.750 Acres
Acres 0.75
Property Description
Over 9000 sqft of breathtaking Line K, the Noorderwind model is nothing like you've seen before. With expensive and top-of-the-line 2 KITCHENS, on main and club level and BASEMENT BAR, this home is a dream come true. Five stunning bedrooms, 5 full and 2 half baths, and a $130,000 MOVIE THEATER with multilevel 12 adjustable leather seating make this home one of a kind. The WALKOUT lower lever, full of natural light is perfect for entertainment, fun, and relaxation. Bonus 6th massive room can be used for gym, additional guest room as it comes with a full bathroom.
The luxury and contemporary Duch designer, Piet Boon, had reached an absolute pinnacle with this masterpiece. The one and only 12-foot ceiling Like K model is to WOW anyone who walks in. Totaling $300,000 plus in upgrades in the most desirable community Willowsford, there is no need to look any further. Impress and amaze everyone with this most exceptional architectural piece of art.
Located in Willowsford, the nation's community of the year, set in the rolling landscape of Loudoun County, inspired by Virginia's farming heritage! This resort-style community offers numerous amenities including Community Pools, Clubhouse, Fitness Center, Community Events, a zip line, tree houses, lakes, fishing ponds, a water splash park, Willowsford Farm, and more! Easy access to Dulles Airport, Shopping, Restaurants, Vineyards, Commuter Routes, and Metro Rail Extension is only 10 min out.
Location
State VA
County Loudoun
Zoning TR3UBF
Rooms
Other Rooms Dining Room, Primary Bedroom, Bedroom 2, Bedroom 3, Bedroom 4, Kitchen, Game Room, Den, Basement, Foyer, Breakfast Room, Study, Great Room, Laundry, Media Room
Basement Rear Entrance, Walkout Level, Full, Partially Finished, Space For Rooms, Windows, Sump Pump
Main Level Bedrooms 4
Interior
Interior Features 2nd Kitchen, Breakfast Area, Built-Ins, Carpet, Family Room Off Kitchen, Kitchen - Gourmet, Kitchen - Island, Kitchen - Table Space, Soaking Tub, Stall Shower, Walk-in Closet(s), Window Treatments, Wood Floors, Other
Hot Water Natural Gas
Heating Forced Air
Cooling Central A/C
Fireplaces Number 2
Fireplaces Type Electric, Fireplace - Glass Doors, Brick
Equipment Built-In Microwave, Built-In Range, Cooktop, Dishwasher, Dryer, Disposal, Extra Refrigerator/Freezer, Microwave, Oven - Self Cleaning, Oven - Double, Oven - Wall, Refrigerator, Washer
Fireplace Y
Appliance Built-In Microwave, Built-In Range, Cooktop, Dishwasher, Dryer, Disposal, Extra Refrigerator/Freezer, Microwave, Oven - Self Cleaning, Oven - Double, Oven - Wall, Refrigerator, Washer
Heat Source Natural Gas
Laundry Main Floor
Exterior
Exterior Feature Deck(s), Patio(s)
Parking Features Garage - Side Entry
Garage Spaces 3.0
Fence Fully
Amenities Available Bike Trail, Club House, Exercise Room, Dog Park, Dining Rooms, Fencing, Fitness Center, Game Room, Lake, Meeting Room, Mooring Area, Party Room, Picnic Area, Pool - Outdoor, Swimming Pool, Tot Lots/Playground, Volleyball Courts, Water/Lake Privileges
Water Access N
Roof Type Shingle
Accessibility Other
Porch Deck(s), Patio(s)
Attached Garage 3
Total Parking Spaces 3
Garage Y
Building
Story 2
Foundation Concrete Perimeter
Sewer Public Sewer
Water Public
Architectural Style Contemporary
Level or Stories 2
Additional Building Above Grade, Below Grade
New Construction N
Schools
Elementary Schools Madison'S Trust
Middle Schools Brambleton
High Schools Independence
School District Loudoun County Public Schools
Others
Pets Allowed Y
Senior Community No
Tax ID 283205813000
Ownership Fee Simple
SqFt Source Estimated
Security Features 24 hour security
Special Listing Condition Standard
Pets Allowed No Pet Restrictions
Read Less
Want to know what your home might be worth? Contact us for a FREE valuation!

Our team is ready to help you sell your home for the highest possible price ASAP

Bought with Rajiv Vashist • Pearson Smith Realty, LLC





