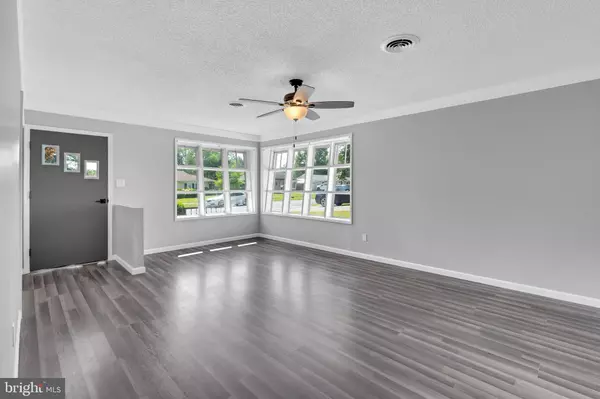$320,000
$320,000
For more information regarding the value of a property, please contact us for a free consultation.
39 MEADOW LN Newark, DE 19713
3 Beds
1 Bath
1,464 SqFt
Key Details
Sold Price $320,000
Property Type Single Family Home
Sub Type Detached
Listing Status Sold
Purchase Type For Sale
Square Footage 1,464 sqft
Price per Sqft $218
Subdivision Brookside Park
MLS Listing ID DENC2044086
Sold Date 06/30/23
Style Ranch/Rambler
Bedrooms 3
Full Baths 1
HOA Y/N N
Abv Grd Liv Area 1,464
Originating Board BRIGHT
Year Built 1953
Annual Tax Amount $1,702
Tax Year 2022
Lot Size 6,969 Sqft
Acres 0.16
Lot Dimensions 70.00 x 100.00
Property Description
**OPEN HOUSE SUNDAY JUNE 11th 1PM-3PM!** Marvelously Renovated One-Level Home with Fully Fenced-In Backyard! Conveniently located in the sought-after and established community of Brookside Park, this 3BR rancher offers a retro vibe with midcentury architectural influences, a classic exterior color scheme, an inviting front porch, and neatly manicured landscaping. Originally built in 1953 and newly renovated from top-to-bottom, the fabulously chic interior features an openly flowing layout, fresh modern paint, gorgeous new luxury vinyl plank flooring, bright white crown molding, tons of dazzling natural light, and a sizeable living room with a mood-inducing brick fireplace, ceiling fan, and oversized windows. Fashionably styled for contemporary lifestyles, the updated kitchen impresses with stainless-steel appliances, attractive countertops, ample white cabinetry, an electric range/oven, a dishwasher, a built-in microwave, a dapper backsplash, a refrigerator, new sleek hardware, and a showstopping stainless-steel dual-drainboard sink. Appointed for easy entertaining, the adjoining dining room delights with elegant wainscoting, a ceiling fan, and built-in corner cabinets. During the early morning hours, enjoy the luminous sunroom, which also may be suitable for alfresco dining or afternoon tea with friends. As a bonus, the sunroom is heated by a new wall-mounted heater. Suited for sizeable furnishings, the primary bedroom delights with three closets, a ceiling fan, and new plush carpet. Two additional bedrooms are generously sized with dedicated closets, while the totally remodeled full bathroom stuns with a shower/tub combo, lovely new flooring, nickel hardware, and a new white storage vanity. Completely enclosed for ultimate privacy, the backyard is the perfect space for entertaining guests or playing with the pups. The rear yard also includes two sheds and one is wired with electric. Other features: attached oversized 1-car garage with interior access, large laundry room w/ utility sink, new vinyl windows (2023), new roof (2023), new HVAC (2023), new soft carpet, steps from Brookside Elementary School, only 3.5-miles to Downtown Newark or 11.5-miles to Downtown Wilmington, close to shopping, restaurants, entertainment, I-95, major highways, and the University of Delaware, and so much more! Call now to schedule your private showing!
Location
State DE
County New Castle
Area Newark/Glasgow (30905)
Zoning NC6.5
Rooms
Other Rooms Living Room, Dining Room, Primary Bedroom, Bedroom 2, Bedroom 3, Kitchen, Sun/Florida Room, Laundry, Full Bath
Main Level Bedrooms 3
Interior
Interior Features Attic, Built-Ins, Ceiling Fan(s), Chair Railings, Wainscotting
Hot Water Electric
Heating Forced Air, Heat Pump(s)
Cooling Central A/C
Flooring Vinyl
Fireplaces Number 1
Fireplaces Type Brick
Equipment Stainless Steel Appliances
Fireplace Y
Window Features Vinyl Clad
Appliance Stainless Steel Appliances
Heat Source Electric
Laundry Main Floor
Exterior
Parking Features Garage - Front Entry, Inside Access
Garage Spaces 1.0
Fence Fully
Water Access N
Roof Type Architectural Shingle,Pitched
Accessibility None
Attached Garage 1
Total Parking Spaces 1
Garage Y
Building
Story 1
Foundation Slab
Sewer Private Sewer
Water Public
Architectural Style Ranch/Rambler
Level or Stories 1
Additional Building Above Grade, Below Grade
Structure Type Dry Wall
New Construction N
Schools
School District Christina
Others
Senior Community No
Tax ID 11-002.40-230
Ownership Fee Simple
SqFt Source Assessor
Acceptable Financing Cash, Conventional, FHA, VA
Listing Terms Cash, Conventional, FHA, VA
Financing Cash,Conventional,FHA,VA
Special Listing Condition Standard
Read Less
Want to know what your home might be worth? Contact us for a FREE valuation!

Our team is ready to help you sell your home for the highest possible price ASAP

Bought with David R Sordelet • Real Broker, LLC





