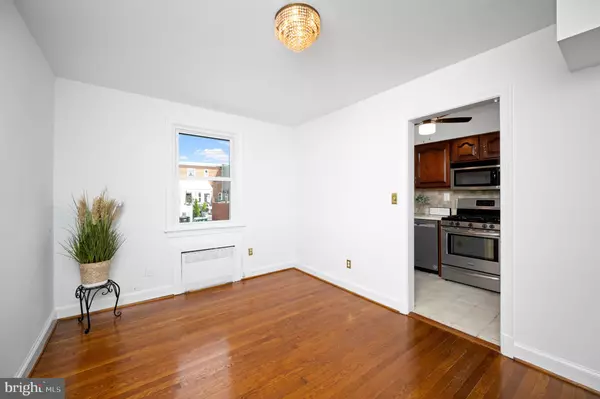$580,000
$649,900
10.8%For more information regarding the value of a property, please contact us for a free consultation.
504 E GLENDALE AVE Alexandria, VA 22301
3 Beds
2 Baths
1,224 SqFt
Key Details
Sold Price $580,000
Property Type Townhouse
Sub Type Interior Row/Townhouse
Listing Status Sold
Purchase Type For Sale
Square Footage 1,224 sqft
Price per Sqft $473
Subdivision Brenton
MLS Listing ID VAAX2024772
Sold Date 07/24/23
Style Colonial
Bedrooms 3
Full Baths 1
Half Baths 1
HOA Y/N N
Abv Grd Liv Area 952
Originating Board BRIGHT
Year Built 1945
Annual Tax Amount $7,590
Tax Year 2023
Lot Size 1,610 Sqft
Acres 0.04
Property Description
LOCATION...LOCATION! Charming 3 level row home in popular Del Ray community offers a quick walk to the Braddock Road Metro stop. So much to do in this area and when you return home from a busy day of work and play, you will be able to relax on the wonderful & spacious front porch! Formal living & dining areas with a galley kitchen which leads to rear deck and your private parking. 3 bedrooms and full bath located on top level. Rec room, 1/2 bath & unfinished utility/storage room on lower level with walk-up stairs to rear of home. This property was just freshly painted on the interior, front porch, railings & rear deck. Hardwoods were beautifully buffed. Street parking in front of home and a spacious rear driveway to park 3-4 cars depending on the size--no shortage of visitor parking! This home offers many possibilities, come see for yourself and make it YOUR new home!
Location
State VA
County Alexandria City
Zoning RB
Rooms
Basement English, Partially Finished, Sump Pump, Walkout Stairs, Water Proofing System
Interior
Interior Features Carpet, Ceiling Fan(s), Kitchen - Galley, Wood Floors, Formal/Separate Dining Room, Tub Shower
Hot Water Natural Gas
Heating Baseboard - Hot Water, Radiator
Cooling Ceiling Fan(s), Central A/C
Flooring Hardwood, Carpet, Ceramic Tile
Equipment Built-In Microwave, Dishwasher, Oven/Range - Gas, Refrigerator
Fireplace N
Appliance Built-In Microwave, Dishwasher, Oven/Range - Gas, Refrigerator
Heat Source Oil
Laundry Hookup, Lower Floor
Exterior
Exterior Feature Porch(es), Deck(s)
Garage Spaces 3.0
Fence Partially, Decorative, Wood, Wrought Iron
Water Access N
Accessibility None
Porch Porch(es), Deck(s)
Total Parking Spaces 3
Garage N
Building
Lot Description Front Yard
Story 3
Foundation Block
Sewer Public Sewer
Water Public
Architectural Style Colonial
Level or Stories 3
Additional Building Above Grade, Below Grade
New Construction N
Schools
School District Alexandria City Public Schools
Others
Senior Community No
Tax ID 13224000
Ownership Fee Simple
SqFt Source Assessor
Special Listing Condition Standard
Read Less
Want to know what your home might be worth? Contact us for a FREE valuation!

Our team is ready to help you sell your home for the highest possible price ASAP

Bought with Sean Ragen • KW United





