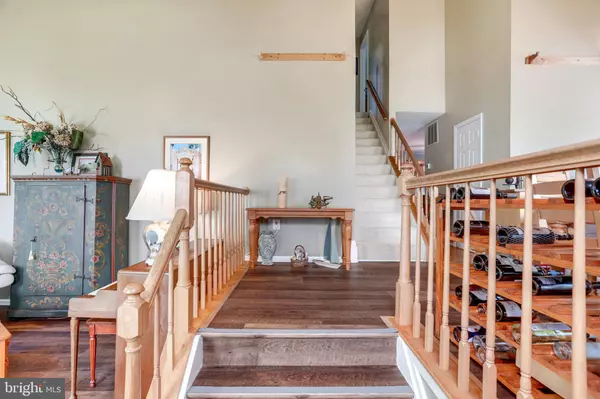$651,500
$574,900
13.3%For more information regarding the value of a property, please contact us for a free consultation.
2207 CHERRY LEAF LN Silver Spring, MD 20906
4 Beds
4 Baths
3,136 SqFt
Key Details
Sold Price $651,500
Property Type Single Family Home
Sub Type Detached
Listing Status Sold
Purchase Type For Sale
Square Footage 3,136 sqft
Price per Sqft $207
Subdivision Longmead
MLS Listing ID MDMC2095398
Sold Date 07/21/23
Style Contemporary
Bedrooms 4
Full Baths 3
Half Baths 1
HOA Fees $51/mo
HOA Y/N Y
Abv Grd Liv Area 2,136
Originating Board BRIGHT
Year Built 1985
Annual Tax Amount $4,927
Tax Year 2022
Lot Size 8,276 Sqft
Acres 0.19
Property Description
Charming 4 bedroom, 3.5 bath single family home in the peaceful Argyle Village neighborhood. With a spacious interior and plenty of natural lighting, this home comes with hardwood floors, a heated bathroom floor in the master bedroom suite, a den/living room with a fireplace, finished basement with bedroom and a firepit in the backyard. Perfect for gatherings! Entertain guests and have a cookout on the beautiful deck. This property comes with a brand-new HVAC, brand new Compressor and a brand-new Hot Water Heater April 2023. the Roof is only ten years old, and built to last 30 years. Just a short walk from the Argyle Country Club and plenty of dining options in nearby Plaza del Mercado Mall with a short drive to the recreation center and Layhill Village Park. Nearby bus stops allow for public transportation options, and the Glenmont Metro Station is 2 miles away. This area offers a calming and meditative break from the city so don't miss out on the opportunity to make this sanctuary your new home!
We have received Multiple Offers for 2207 Cherry Leaf Lane Drive and will review on Monday.
Offer Deadline: Monday 7/3 at 5pm
Please submit your highest and best!
Location
State MD
County Montgomery
Zoning R60
Rooms
Basement Outside Entrance, Fully Finished, Walkout Level
Interior
Interior Features Family Room Off Kitchen, Kitchen - Table Space, Dining Area, Window Treatments, Primary Bath(s), Wet/Dry Bar, Wood Floors, WhirlPool/HotTub, Floor Plan - Open
Hot Water Electric
Heating Heat Pump(s)
Cooling Ceiling Fan(s), Central A/C
Flooring Hardwood, Partially Carpeted
Fireplaces Number 1
Fireplaces Type Fireplace - Glass Doors, Mantel(s), Screen
Equipment Washer/Dryer Hookups Only, Dishwasher, Disposal, Dryer, Exhaust Fan, Extra Refrigerator/Freezer, Freezer, Icemaker, Oven/Range - Electric, Refrigerator, Washer, Stove
Fireplace Y
Window Features Palladian,Screens
Appliance Washer/Dryer Hookups Only, Dishwasher, Disposal, Dryer, Exhaust Fan, Extra Refrigerator/Freezer, Freezer, Icemaker, Oven/Range - Electric, Refrigerator, Washer, Stove
Heat Source Electric
Exterior
Exterior Feature Deck(s), Terrace
Parking Features Garage Door Opener
Garage Spaces 2.0
Fence Fully, Rear
Amenities Available Common Grounds
Water Access N
Roof Type Composite
Accessibility None
Porch Deck(s), Terrace
Attached Garage 2
Total Parking Spaces 2
Garage Y
Building
Story 2
Foundation Permanent
Sewer Public Sewer
Water Public
Architectural Style Contemporary
Level or Stories 2
Additional Building Above Grade, Below Grade
Structure Type 2 Story Ceilings
New Construction N
Schools
Elementary Schools Bel Pre
Middle Schools Argyle
High Schools John F. Kennedy
School District Montgomery County Public Schools
Others
Pets Allowed Y
HOA Fee Include Snow Removal,Common Area Maintenance,Reserve Funds
Senior Community No
Tax ID 161302460893
Ownership Fee Simple
SqFt Source Estimated
Acceptable Financing Cash, Conventional, FHA, VA
Listing Terms Cash, Conventional, FHA, VA
Financing Cash,Conventional,FHA,VA
Special Listing Condition Standard
Pets Allowed No Pet Restrictions
Read Less
Want to know what your home might be worth? Contact us for a FREE valuation!

Our team is ready to help you sell your home for the highest possible price ASAP

Bought with Yework M Birre • Heymann Realty, LLC





