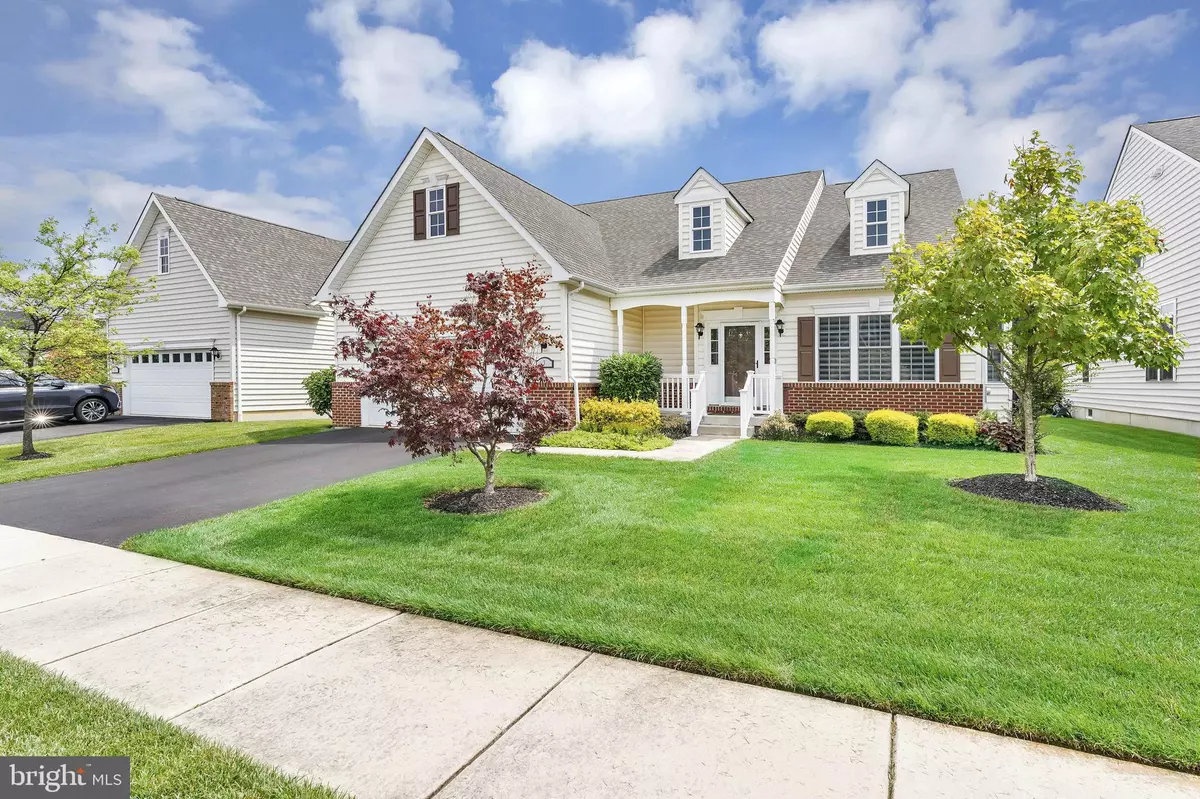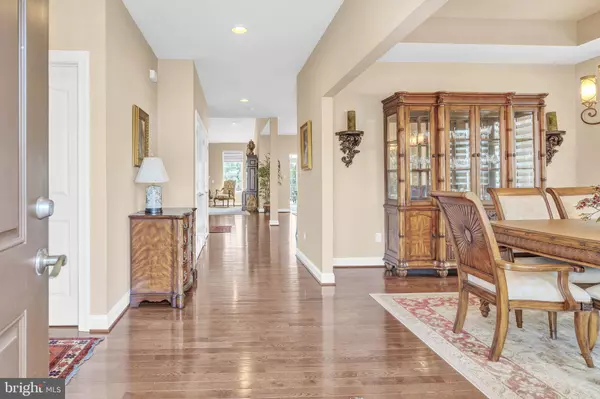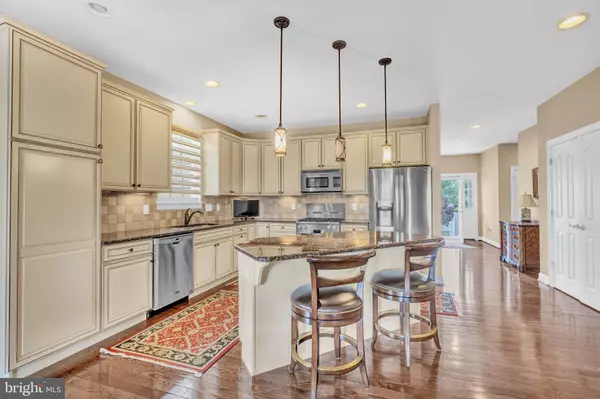$566,500
$529,900
6.9%For more information regarding the value of a property, please contact us for a free consultation.
3 DEVALINDER DR Newark, DE 19702
4 Beds
3 Baths
3,000 SqFt
Key Details
Sold Price $566,500
Property Type Single Family Home
Sub Type Detached
Listing Status Sold
Purchase Type For Sale
Square Footage 3,000 sqft
Price per Sqft $188
Subdivision Village Of Long Cree
MLS Listing ID DENC2045292
Sold Date 07/24/23
Style Colonial
Bedrooms 4
Full Baths 3
HOA Fees $179/mo
HOA Y/N Y
Abv Grd Liv Area 3,000
Originating Board BRIGHT
Year Built 2014
Annual Tax Amount $4,107
Tax Year 2022
Lot Size 6,534 Sqft
Acres 0.15
Lot Dimensions 110x61
Property Description
Property is under contract with no more showings. No doubt this is the one that you have been waiting for! This luxurious home in the friendly 55+ community of Village of Long Creek is loaded with a list of impressive well-appointed upgrades. This charming Cape Cod has great curb appeal and a covered front porch leading to a spacious open concept floor plan, gleaming hardwood floors and 9-foot ceilings. A welcoming foyer is adjoined by a fabulous flex room that can be used as a dining room, office or living room with a tray ceiling and bay window allowing for plenty of natural light. Continue to the kitchen that is truly the heart of this home with upgraded 42-inch cabinets, a large functional center island, attractive tile back splash, pantry, loads of granite counter space, new stainless fridge and a Miele commercial grade gas range perfect for creating gourmet meals. An adjacent breakfast area paired with a box window seat leads to a bright sunroom. A sliding door provides access to a composite deck featuring stairs to a paver patio overlooking the lush backyard. Not be overlooked, is a generously sized great room with a 4-foot extension offering a vaulted ceiling and gas fireplace. Retreat at the end of day to the expansive main level primary bedroom with a 4-foot extension complemented by a tray ceiling and spacious walk-in closet. Enjoy a relaxing stylish full bath with seamless glass shower doors, granite double vanity and oil rubbed bronze fixtures. A guest bedroom/possible office with an upgraded full bath across the hall, laundry room with utility sink and an oversized 2-car garage with an epoxy coated floor completes this level. Continue to the 2nd level hallway that overlooks the living area below housing a large storage area, two additional bedrooms that share a Jack-n-Jill bath with granite vanity and shower/tub with tile surround. If you desire more storage or would like to add additional living space, there is a full unfinished basement equipped with an extra 1 foot in ceiling height, tankless water heater, radon mitigation system and egress window. Other notable features include a Generac back-up generator, irrigation system (as is), gas hook up to outdoor deck for grill and Hunter Douglass window treatments throughout. This friendly community offers low monthly HOA fees while including amenities such as a clubhouse, meeting space, billiards room, exercise room, lawn maintenance, snow removal and trash pick-up. Located north of the C&D canal, close to shopping, dining, Glasgow Park, medical facilities and major highways making this a location that can't be beat. Don't miss the chance to call this your own!
Location
State DE
County New Castle
Area Newark/Glasgow (30905)
Zoning ST
Rooms
Other Rooms Living Room, Dining Room, Primary Bedroom, Bedroom 2, Bedroom 3, Kitchen, Breakfast Room, Bedroom 1, Sun/Florida Room, Laundry
Basement Full, Interior Access, Sump Pump, Unfinished
Main Level Bedrooms 2
Interior
Interior Features Breakfast Area, Carpet, Combination Kitchen/Living, Entry Level Bedroom, Floor Plan - Open, Formal/Separate Dining Room, Kitchen - Island, Pantry, Primary Bath(s), Stall Shower, Tub Shower, Upgraded Countertops, Window Treatments, Wood Floors
Hot Water Natural Gas
Cooling Central A/C
Flooring Carpet, Ceramic Tile, Hardwood
Fireplaces Number 1
Fireplaces Type Gas/Propane, Mantel(s)
Equipment Built-In Microwave, Commercial Range, Dishwasher, Stainless Steel Appliances
Fireplace Y
Window Features Bay/Bow
Appliance Built-In Microwave, Commercial Range, Dishwasher, Stainless Steel Appliances
Heat Source Natural Gas
Laundry Main Floor
Exterior
Exterior Feature Deck(s), Patio(s)
Parking Features Built In, Garage - Front Entry, Inside Access
Garage Spaces 4.0
Amenities Available Club House, Exercise Room, Party Room
Water Access N
Accessibility None
Porch Deck(s), Patio(s)
Attached Garage 2
Total Parking Spaces 4
Garage Y
Building
Story 2
Foundation Concrete Perimeter
Sewer Public Sewer
Water Public
Architectural Style Colonial
Level or Stories 2
Additional Building Above Grade, Below Grade
Structure Type Cathedral Ceilings,Tray Ceilings
New Construction N
Schools
School District Christina
Others
HOA Fee Include Common Area Maintenance,Lawn Maintenance,Snow Removal,Trash
Senior Community Yes
Age Restriction 55
Tax ID 11-031.20-067
Ownership Fee Simple
SqFt Source Estimated
Special Listing Condition Standard
Read Less
Want to know what your home might be worth? Contact us for a FREE valuation!

Our team is ready to help you sell your home for the highest possible price ASAP

Bought with Anne M Townes • Compass RE





