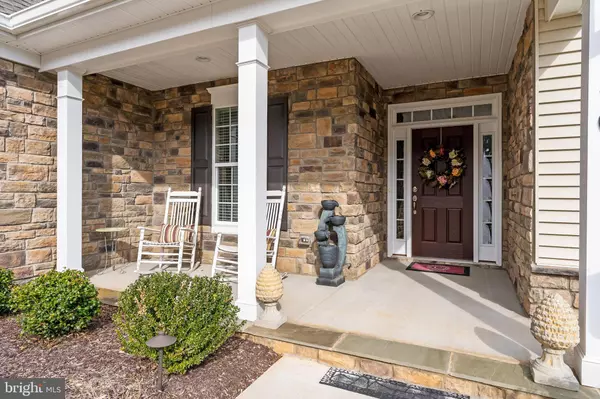$650,000
$625,000
4.0%For more information regarding the value of a property, please contact us for a free consultation.
11701 QUAIL RUN CT Spotsylvania, VA 22551
3 Beds
3 Baths
2,588 SqFt
Key Details
Sold Price $650,000
Property Type Single Family Home
Sub Type Detached
Listing Status Sold
Purchase Type For Sale
Square Footage 2,588 sqft
Price per Sqft $251
Subdivision Fawn Lake
MLS Listing ID VASP2017216
Sold Date 07/26/23
Style Craftsman,Farmhouse/National Folk
Bedrooms 3
Full Baths 2
Half Baths 1
HOA Fees $259/ann
HOA Y/N Y
Abv Grd Liv Area 2,588
Originating Board BRIGHT
Year Built 2020
Annual Tax Amount $2,972
Tax Year 2022
Lot Size 0.442 Acres
Acres 0.44
Property Description
PRICE IMPROVEMENT on this Fabulous Main Level Living in Fawn Lake! Perfectly sited on a corner lot, this popular Bridgewater model is move-in ready. Built in 2020, this spacious 3 bedroom 2.5 bath home offers an updated design and sought after upgrades. From the moment you approach, the attractive rich stone accents and welcoming front porch charm and delight. A lovely wide Foyer is flanked by an office with French Doors and formal Dining Room for special occasions and entertaining. Straight ahead, enter the vaulted Great Room, light-filled Kitchen and Breakfast area where you'll experience beautifully upgraded and extended laminate flooring. Details of white cabinets, pull out shelving, under cabinet lighting, granite counters and a tile backsplash are just a few of the well chosen Kitchen additions. These areas seamlessly join in creating an open floor plan designed for today's lifestyle. Not to be missed is the well-placed Screened Porch off the Breakfast area. Relax on the sheltered porch or head out and enjoy the connected concrete patio. At day's end, retreat to the Primary suite boasting an ample Bedroom, walk-in closet and a luxury Bath featuring an expansive vanity and shower with built-in bench seat. For privacy, Bedrooms 2 and 3, located on the opposite side of the home, are enhanced with ceiling fans and share a full hall Bath . There is even another Half Bath for guests. Answering every aspect of your living needs are a generous walk-in Pantry and handy Mud Room with washer, dryer and utility sink. A bonus of the corner home site permits a straight entry into the deep 3-car side load Garage and the irrigation system keeps the landscaping lush. Come home to easy living and enjoy a resort lifestyle, everyday. Fawn Lake offers a 288-acre recreational lake, beach, golf course, restaurants, tennis courts, soccer & ball fields, dog park, volleyball court, walking trails, club house, marina, fitness center, playgrounds & so much more!
Location
State VA
County Spotsylvania
Zoning P3
Rooms
Other Rooms Dining Room, Primary Bedroom, Bedroom 2, Bedroom 3, Kitchen, Foyer, Breakfast Room, Great Room, Mud Room, Office, Bathroom 2, Primary Bathroom, Half Bath, Screened Porch
Main Level Bedrooms 3
Interior
Interior Features Breakfast Area, Carpet, Ceiling Fan(s), Chair Railings, Crown Moldings, Dining Area, Entry Level Bedroom, Family Room Off Kitchen, Floor Plan - Open, Formal/Separate Dining Room, Kitchen - Gourmet, Kitchen - Island, Pantry, Primary Bath(s), Recessed Lighting, Stall Shower, Tub Shower, Upgraded Countertops, Walk-in Closet(s), Window Treatments, Wood Floors
Hot Water Electric
Heating Central
Cooling Central A/C
Flooring Laminate Plank, Carpet, Ceramic Tile
Equipment Built-In Microwave, Cooktop, Dishwasher, Disposal, Dryer - Electric, Exhaust Fan, ENERGY STAR Refrigerator, Oven - Wall, Stainless Steel Appliances, Washer, Water Heater - High-Efficiency
Furnishings No
Fireplace N
Window Features Energy Efficient,Insulated,Low-E,Screens,Sliding,Transom,Vinyl Clad
Appliance Built-In Microwave, Cooktop, Dishwasher, Disposal, Dryer - Electric, Exhaust Fan, ENERGY STAR Refrigerator, Oven - Wall, Stainless Steel Appliances, Washer, Water Heater - High-Efficiency
Heat Source Electric
Laundry Main Floor
Exterior
Exterior Feature Screened, Porch(es), Patio(s)
Parking Features Garage - Side Entry, Garage Door Opener, Inside Access
Garage Spaces 8.0
Utilities Available Cable TV Available, Phone, Phone Available, Phone Connected, Under Ground
Amenities Available Bar/Lounge, Baseball Field, Basketball Courts, Beach, Boat Ramp, Club House, Common Grounds, Dining Rooms, Dog Park, Exercise Room, Fitness Center, Gated Community, Golf Course, Golf Course Membership Available, Hot tub, Jog/Walk Path, Lake, Marina/Marina Club, Non-Lake Recreational Area, Picnic Area, Pier/Dock, Pool - Outdoor, Soccer Field, Tennis Courts, Tot Lots/Playground, Volleyball Courts, Water/Lake Privileges
Water Access N
View Garden/Lawn
Roof Type Architectural Shingle
Street Surface Access - On Grade,Paved,Black Top
Accessibility Grab Bars Mod
Porch Screened, Porch(es), Patio(s)
Road Frontage Road Maintenance Agreement
Attached Garage 3
Total Parking Spaces 8
Garage Y
Building
Lot Description Corner, Level
Story 1
Foundation Slab
Sewer Public Sewer
Water Public
Architectural Style Craftsman, Farmhouse/National Folk
Level or Stories 1
Additional Building Above Grade, Below Grade
Structure Type 2 Story Ceilings,9'+ Ceilings,Cathedral Ceilings,Dry Wall,Tray Ceilings
New Construction N
Schools
Elementary Schools Brock Road
Middle Schools Ni River
High Schools Riverbend
School District Spotsylvania County Public Schools
Others
Pets Allowed Y
HOA Fee Include Common Area Maintenance,Fiber Optics Available,Management,Pier/Dock Maintenance,Pool(s),Recreation Facility,Reserve Funds,Road Maintenance,Security Gate,Snow Removal
Senior Community No
Tax ID 18C481320-
Ownership Fee Simple
SqFt Source Estimated
Security Features Security System,Smoke Detector
Acceptable Financing Cash, Conventional, FHA, VA
Listing Terms Cash, Conventional, FHA, VA
Financing Cash,Conventional,FHA,VA
Special Listing Condition Standard
Pets Allowed Dogs OK, Cats OK
Read Less
Want to know what your home might be worth? Contact us for a FREE valuation!

Our team is ready to help you sell your home for the highest possible price ASAP

Bought with Philip L Thornton IV • Long & Foster Real Estate, Inc.





