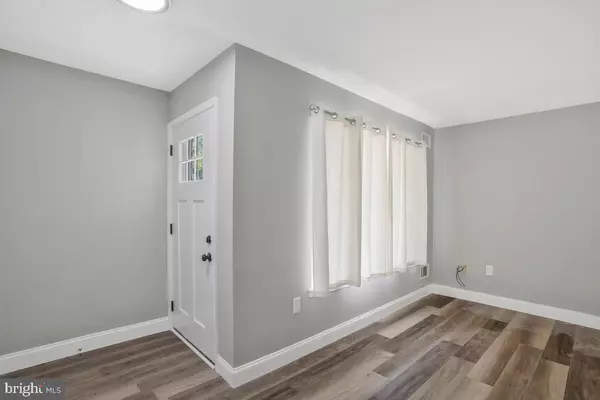$353,000
$339,900
3.9%For more information regarding the value of a property, please contact us for a free consultation.
1103 CAMBRIDGE DR Waldorf, MD 20602
4 Beds
2 Baths
1,520 SqFt
Key Details
Sold Price $353,000
Property Type Single Family Home
Sub Type Detached
Listing Status Sold
Purchase Type For Sale
Square Footage 1,520 sqft
Price per Sqft $232
Subdivision Carrington
MLS Listing ID MDCH2022974
Sold Date 07/31/23
Style Ranch/Rambler
Bedrooms 4
Full Baths 1
Half Baths 1
HOA Y/N N
Abv Grd Liv Area 1,520
Originating Board BRIGHT
Year Built 1971
Annual Tax Amount $3,349
Tax Year 2022
Lot Size 0.251 Acres
Acres 0.25
Property Description
****Multiple offers in, Deadline for offers is 5 PM on 5/30**** Brick front Rambler with carport and fenced back yard! All new kitchen and baths, including counters and appliances! All new flooring throughout and all new doors! Family room was added and the Tax record does not reflect the total square footage. This We will set a deadline for offers once it goes active.
Location
State MD
County Charles
Zoning RH
Rooms
Main Level Bedrooms 4
Interior
Interior Features Attic, Combination Dining/Living, Dining Area, Entry Level Bedroom, Family Room Off Kitchen
Hot Water Natural Gas
Heating Central
Cooling Central A/C
Equipment Built-In Microwave, Built-In Range, Dishwasher, Dryer - Electric, Oven/Range - Gas, Range Hood, Refrigerator, Washer, Water Heater
Appliance Built-In Microwave, Built-In Range, Dishwasher, Dryer - Electric, Oven/Range - Gas, Range Hood, Refrigerator, Washer, Water Heater
Heat Source Natural Gas
Exterior
Garage Spaces 6.0
Water Access N
Accessibility 32\"+ wide Doors
Total Parking Spaces 6
Garage N
Building
Story 1
Foundation Slab
Sewer Public Sewer
Water Public
Architectural Style Ranch/Rambler
Level or Stories 1
Additional Building Above Grade, Below Grade
New Construction N
Schools
School District Charles County Public Schools
Others
Pets Allowed N
Senior Community No
Tax ID 0906001661
Ownership Fee Simple
SqFt Source Assessor
Acceptable Financing Cash, Conventional, FHA, VA, USDA
Listing Terms Cash, Conventional, FHA, VA, USDA
Financing Cash,Conventional,FHA,VA,USDA
Special Listing Condition REO (Real Estate Owned)
Read Less
Want to know what your home might be worth? Contact us for a FREE valuation!

Our team is ready to help you sell your home for the highest possible price ASAP

Bought with Lonnie Sutton • Samson Properties





