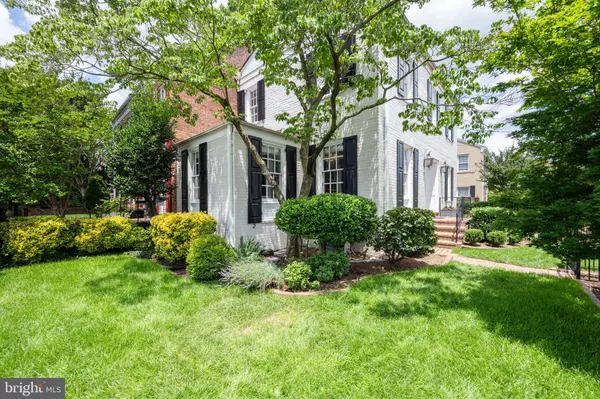$1,295,000
$1,295,000
For more information regarding the value of a property, please contact us for a free consultation.
827 S ROYAL ST Alexandria, VA 22314
3 Beds
3 Baths
2,016 SqFt
Key Details
Sold Price $1,295,000
Property Type Townhouse
Sub Type End of Row/Townhouse
Listing Status Sold
Purchase Type For Sale
Square Footage 2,016 sqft
Price per Sqft $642
Subdivision Yates Gardens
MLS Listing ID VAAX2025220
Sold Date 07/31/23
Style Colonial
Bedrooms 3
Full Baths 3
HOA Y/N N
Abv Grd Liv Area 1,376
Originating Board BRIGHT
Year Built 1942
Annual Tax Amount $13,068
Tax Year 2023
Lot Size 4,002 Sqft
Acres 0.09
Property Description
Photos coming 6/24. Pristine and spacious home located on a corner lot in SE Quadrant Old Town. Leave your car at home and walk to all the fabulous parks, trails, shops and restaurants this special historic town has to offer. This unique home offers a designer kitchen with abundant cabinet storage, stainless steel appliances, wine refrigerator and is open to the dining area with a charming Dutch door leading to a gorgeous side patio. The remainder of the spacious main level encompasses a formal entry foyer with coat closet, living room with wood burning fireplace, and sunroom or office flooded with natural light. The upper-level primary bedroom includes an en suite spa-like bath and walk-in closet. The second bedroom is large enough to accommodate two beds and/or bunk beds and offers two large closets. The versatile lower level provides a recreation room, third bedroom, full bath, laundry, and direct access to the outdoors. Attic storage and easy parking. Truly an exceptional, one-of-a-kind home! *This home has gorgeous outdoor spaces, photos coming soon.
Location
State VA
County Alexandria City
Zoning RM
Rooms
Other Rooms Living Room, Dining Room, Bedroom 2, Bedroom 3, Kitchen, Family Room, Foyer, Bedroom 1, Laundry, Office, Bathroom 1, Bathroom 2, Bathroom 3
Basement Daylight, Partial, Front Entrance, Fully Finished, Interior Access, Outside Entrance, Windows
Interior
Interior Features Attic, Combination Kitchen/Dining, Kitchen - Gourmet, Walk-in Closet(s), Wood Floors
Hot Water Natural Gas
Heating Forced Air
Cooling Central A/C
Flooring Hardwood
Fireplaces Number 2
Fireplaces Type Wood
Equipment Built-In Microwave, Built-In Range, Dishwasher, Disposal, Dryer, Refrigerator, Washer
Fireplace Y
Appliance Built-In Microwave, Built-In Range, Dishwasher, Disposal, Dryer, Refrigerator, Washer
Heat Source Natural Gas
Laundry Lower Floor, Washer In Unit
Exterior
Water Access N
Accessibility None
Garage N
Building
Lot Description Front Yard, SideYard(s)
Story 3
Foundation Other
Sewer Public Sewer
Water Public
Architectural Style Colonial
Level or Stories 3
Additional Building Above Grade, Below Grade
New Construction N
Schools
School District Alexandria City Public Schools
Others
Pets Allowed Y
Senior Community No
Tax ID 12314000
Ownership Fee Simple
SqFt Source Assessor
Special Listing Condition Standard
Pets Allowed No Pet Restrictions
Read Less
Want to know what your home might be worth? Contact us for a FREE valuation!

Our team is ready to help you sell your home for the highest possible price ASAP

Bought with Joseph O Estabrooks Jr. • Keller Williams Capital Properties





