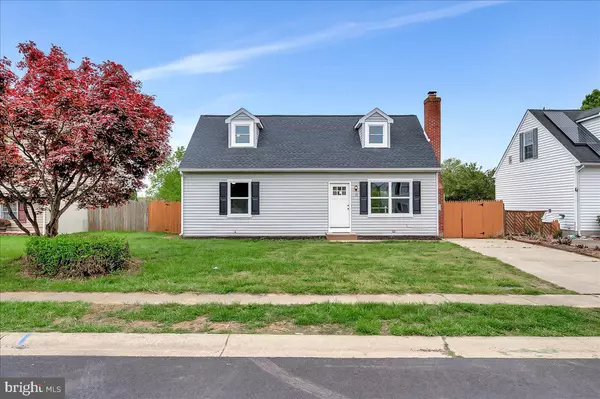$355,000
$359,900
1.4%For more information regarding the value of a property, please contact us for a free consultation.
17 COUNTRY LN Newark, DE 19702
4 Beds
3 Baths
1,600 SqFt
Key Details
Sold Price $355,000
Property Type Single Family Home
Sub Type Detached
Listing Status Sold
Purchase Type For Sale
Square Footage 1,600 sqft
Price per Sqft $221
Subdivision Country Creek
MLS Listing ID DENC2040946
Sold Date 07/31/23
Style Cape Cod
Bedrooms 4
Full Baths 2
Half Baths 1
HOA Fees $8/ann
HOA Y/N Y
Abv Grd Liv Area 1,600
Originating Board BRIGHT
Year Built 1987
Annual Tax Amount $3,058
Tax Year 2022
Lot Size 7,841 Sqft
Acres 0.18
Lot Dimensions 60.00 x 130.00
Property Description
This picture perfect gem of a home is ready for its new owner to move right in and immediately enjoy comfortable and carefree living! Situated on a spacious, level lot in a private cul de sac and conveniently located to shopping, restaurants, major roadways and more, this charming cape cod has everything you could ever want in a home and more. Brimming with updates throughout, you will absolutely delight in all things modern and new which include kitchen and baths, flooring and paint, lighting and fixtures, windows, roof, HVAC, deck and and the list goes on and on. Step inside through the welcoming front door into the living room and immediately fall in love with the open and airy floor plan. The bright picture window floods the space with cheerful and natural sunlight and the cozy fireplace is an added bonus. The eat-in kitchen features bright white cabinetry, granite countertops, stainless steel appliances, attractive lighting and plenty of counter and cabinet storage for you to put to good use. Access the fenced backyard from here through the sliding door and be pleased to find a newer deck and generously sized yard for you to enjoy with family and friends. Enjoy quiet and private relaxing time on the sunny deck or even large gatherings and entertaining. Here you can have the best of both worlds. More impressive features of this home include the main bedroom located on the main living level with its own private bath for your ultimate comfort and convenience. You will absolutely love having a bedroom on the main level. This house grows with you which is the ultimate and ideal floor plan. There is another bedroom on this level as well along with a very useful powder room. Continue upstairs to find the two additional roomy bedrooms and another full bathroom with a tub with shower surround. But wait....there's still more. Step down to the lower level where you will find even more space to enjoy in this home. The options are endless for utilizing this space and you will surely love having it available to you. Do not miss out on the opportunity to be the one that calls this precious gem, Home. Move in and enjoy carefree living in a home that is all brand new!
Location
State DE
County New Castle
Area Newark/Glasgow (30905)
Zoning NC6.5
Rooms
Other Rooms Living Room, Bedroom 2, Bedroom 3, Bedroom 4, Kitchen, Bedroom 1
Basement Full
Main Level Bedrooms 2
Interior
Interior Features Carpet, Combination Dining/Living, Combination Kitchen/Dining, Combination Kitchen/Living, Dining Area, Entry Level Bedroom, Family Room Off Kitchen, Floor Plan - Open, Kitchen - Eat-In, Kitchen - Table Space, Primary Bath(s), Recessed Lighting, Tub Shower, Upgraded Countertops
Hot Water Electric
Heating Other
Cooling Central A/C
Flooring Carpet, Other
Fireplaces Number 1
Fireplaces Type Wood
Equipment Built-In Microwave, Built-In Range, Dishwasher, Oven/Range - Electric, Refrigerator, Stainless Steel Appliances
Fireplace Y
Window Features Energy Efficient
Appliance Built-In Microwave, Built-In Range, Dishwasher, Oven/Range - Electric, Refrigerator, Stainless Steel Appliances
Heat Source Natural Gas
Exterior
Garage Spaces 2.0
Fence Wood
Water Access N
Roof Type Pitched,Shingle
Accessibility None
Total Parking Spaces 2
Garage N
Building
Lot Description Cul-de-sac, Front Yard, Level, Rear Yard, SideYard(s)
Story 2
Foundation Other
Sewer Public Sewer
Water Public
Architectural Style Cape Cod
Level or Stories 2
Additional Building Above Grade, Below Grade
Structure Type Dry Wall
New Construction N
Schools
School District Christina
Others
Senior Community No
Tax ID 09-041.10-165
Ownership Fee Simple
SqFt Source Assessor
Acceptable Financing Cash, Conventional, FHA
Listing Terms Cash, Conventional, FHA
Financing Cash,Conventional,FHA
Special Listing Condition Standard
Read Less
Want to know what your home might be worth? Contact us for a FREE valuation!

Our team is ready to help you sell your home for the highest possible price ASAP

Bought with Scott C Farnan • BHHS Fox & Roach - Hockessin





