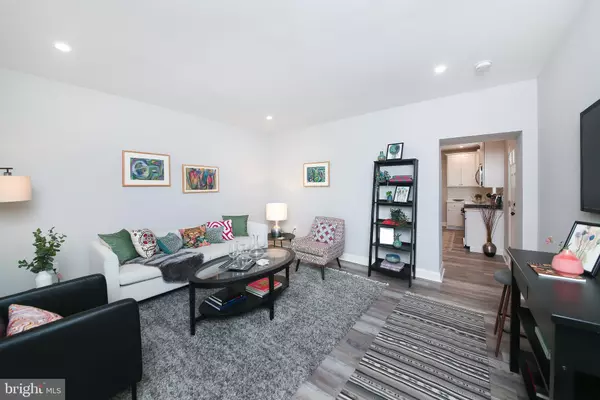$580,000
$570,000
1.8%For more information regarding the value of a property, please contact us for a free consultation.
132 HERMIT ST Philadelphia, PA 19127
4 Beds
3 Baths
2,502 SqFt
Key Details
Sold Price $580,000
Property Type Townhouse
Sub Type End of Row/Townhouse
Listing Status Sold
Purchase Type For Sale
Square Footage 2,502 sqft
Price per Sqft $231
Subdivision Manayunk
MLS Listing ID PAPH2250192
Sold Date 07/31/23
Style Straight Thru
Bedrooms 4
Full Baths 2
Half Baths 1
HOA Y/N N
Abv Grd Liv Area 2,502
Originating Board BRIGHT
Year Built 1900
Annual Tax Amount $4,617
Tax Year 2022
Lot Size 3,520 Sqft
Acres 0.08
Lot Dimensions 40.00 x 88.00
Property Description
3-CAR GARAGE PLUS DRIVEWAY PARKING! It's practically unheard of in Manayunk, but here it is. Also a potential of around $500/month extra income - that's like an $80K mortgage payment paid by someone else! Or a safe and secure spot to store your car collection. Your choice entirely. But wait, the house is equally amazing! Practically new construction! Only the shell is original, everything else is brand new. Rebuilt with all the modern amenities, materials, and style, while preserving Manayunk's charming vibe. This home offers a large and inviting living room, contemporary kitchen with a spacious island, all stainless steel appliances, gas cooking, plenty of cabinet space, and great lighting, The dining room is just off the kitchen, with access to the back of the home where you can bring in your groceries with just a few steps off the garages. A convenient powder room is also located on this floor. The second floor offers your large primary bedroom with enough room for an extra desk or reading nook. Two large closets are also within this space. The primary bathroom on this floor has a huge shower with floor-to-ceiling ceramic tile walls, premium shower heads, and great lighting. This level also offers a bonus room/den/office (this room is open to the hallway with no doors) where you can easily set up your in-home office or home library. If you choose, you can also access the rooftop deck from this area of the home, where you can enjoy gatherings, your morning java, or just spend quiet time enjoying the skyline of Manayunk and the city. Some of the other features of the home include new, 2-zoned HVAC system, central air, all new windows, beautiful grey wash floorboards throughout, pocket door, stainless steel appliances, neutral colors, recessed lighting throughout, and so much more. The location is superior! It conveniently allows you to walk, run, or bike on the Manayunk Tow Path, or directly into the lush green trails of the Wissahickon Valley, just minutes from your front door. This quiet tree-lined block provides easy and quick access to the train, buses, and historic Main Street lifestyle, with convenient access to Philadelphia's great restaurants, shops, and recreation.
Location
State PA
County Philadelphia
Area 19127 (19127)
Zoning RSA5
Rooms
Other Rooms Living Room, Dining Room, Primary Bedroom, Bedroom 2, Bedroom 3, Kitchen, Basement, Laundry, Office, Bathroom 1, Primary Bathroom, Full Bath
Basement Full, Interior Access, Unfinished
Interior
Hot Water Natural Gas
Heating Forced Air, Zoned
Cooling Central A/C, Zoned
Flooring Engineered Wood
Fireplaces Number 1
Equipment Built-In Microwave, Dishwasher, Disposal, Dryer, Dryer - Electric, Oven - Self Cleaning, Oven/Range - Gas, Refrigerator, Stainless Steel Appliances, Washer - Front Loading, Water Heater
Fireplace N
Appliance Built-In Microwave, Dishwasher, Disposal, Dryer, Dryer - Electric, Oven - Self Cleaning, Oven/Range - Gas, Refrigerator, Stainless Steel Appliances, Washer - Front Loading, Water Heater
Heat Source Natural Gas
Laundry Basement, Has Laundry, Dryer In Unit, Washer In Unit
Exterior
Exterior Feature Deck(s), Patio(s)
Parking Features Garage - Rear Entry, Garage Door Opener, Oversized
Garage Spaces 7.0
Water Access N
Roof Type Flat
Accessibility None
Porch Deck(s), Patio(s)
Total Parking Spaces 7
Garage Y
Building
Story 3
Foundation Stone
Sewer Public Septic
Water Public
Architectural Style Straight Thru
Level or Stories 3
Additional Building Above Grade, Below Grade
New Construction N
Schools
Elementary Schools Cook-Wissahickon
Middle Schools Cook-Wissahickon Elementary School
High Schools Roxborough
School District The School District Of Philadelphia
Others
Pets Allowed Y
Senior Community No
Tax ID 211021500
Ownership Fee Simple
SqFt Source Assessor
Acceptable Financing Cash, Conventional, FHA, VA
Listing Terms Cash, Conventional, FHA, VA
Financing Cash,Conventional,FHA,VA
Special Listing Condition Standard
Pets Allowed No Pet Restrictions
Read Less
Want to know what your home might be worth? Contact us for a FREE valuation!

Our team is ready to help you sell your home for the highest possible price ASAP

Bought with David P. Quimby • D.C. Casper Real Estate





