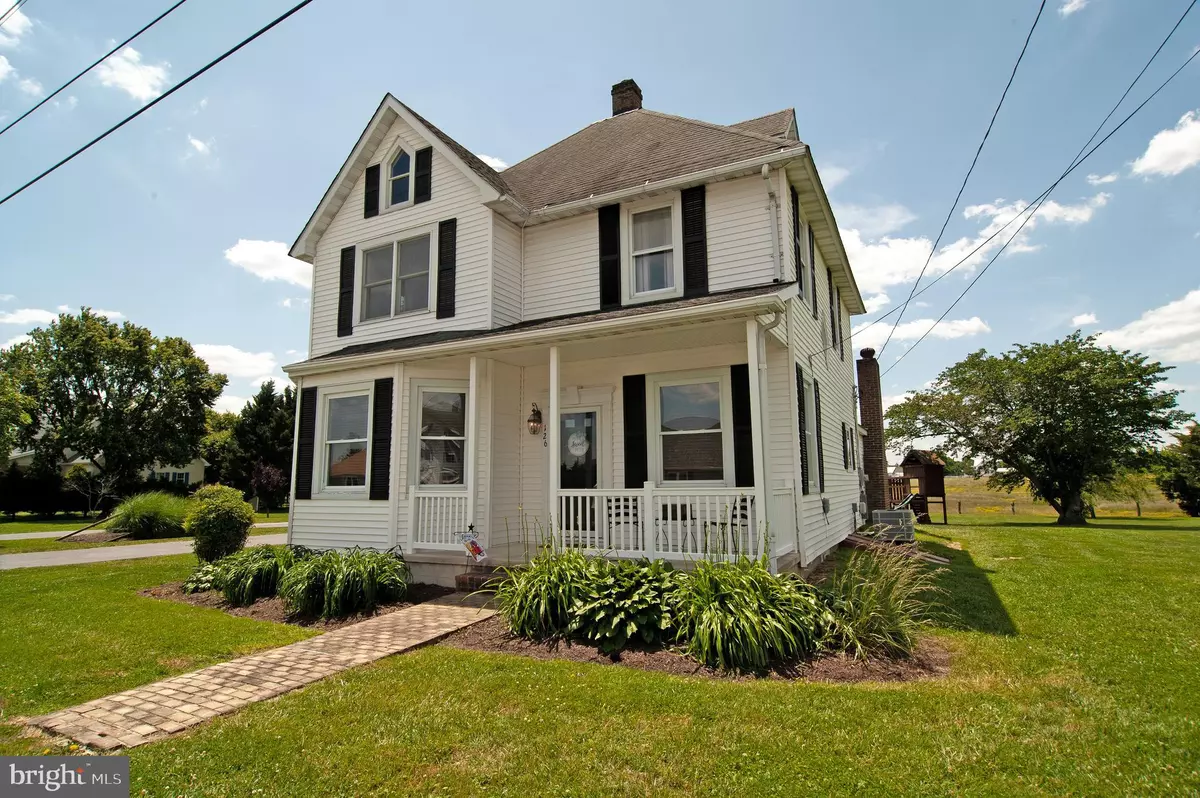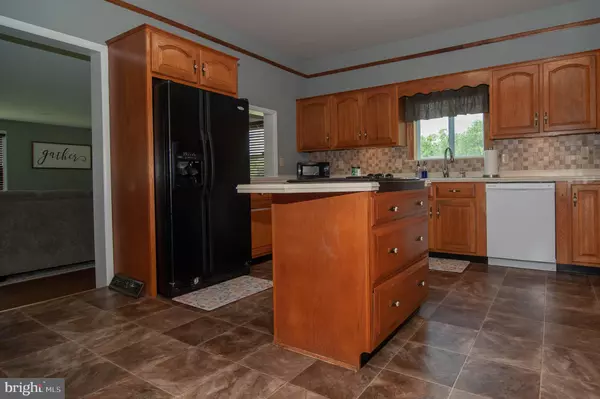$345,000
$330,000
4.5%For more information regarding the value of a property, please contact us for a free consultation.
126 FRAZIER ST Kenton, DE 19955
4 Beds
2 Baths
2,204 SqFt
Key Details
Sold Price $345,000
Property Type Single Family Home
Sub Type Detached
Listing Status Sold
Purchase Type For Sale
Square Footage 2,204 sqft
Price per Sqft $156
Subdivision None Available
MLS Listing ID DEKT2019958
Sold Date 08/01/23
Style Farmhouse/National Folk,Victorian
Bedrooms 4
Full Baths 1
Half Baths 1
HOA Y/N N
Abv Grd Liv Area 2,204
Originating Board BRIGHT
Year Built 1896
Annual Tax Amount $1,113
Tax Year 2022
Lot Size 0.960 Acres
Acres 0.96
Lot Dimensions 216.09 x 196.15
Property Description
Step into this captivating farmhouse, a true embodiment of timeless charm and character. Built in 1896, this remarkable home offers a perfect blend of history and modern comfort. With four bedrooms and 1.5 baths, it provides ample space for you to create your own haven.
Freshly painted, this farmhouse welcomes you with open arms as you step through the front door into a spacious foyer. To your right, a grand staircase stands as a magnificent centerpiece, inviting you to ascend to the upper levels. But there's a secret awaiting your discovery—behind the foyer's bookshelf lies a hidden gun safe, adding a touch of intrigue to this already captivating home.
Venturing to the left of the foyer, original pocket doors beckon you into the ladies' parlor, a place where timeless elegance unfolds. From there, pass through to the formal dining room, where pocket doors continue to showcase the exquisite craftsmanship and attention to detail found throughout.
The living room, situated at the back of the home, offers a warm and inviting space to relax and unwind. Adorned with a stunning shiplap accent wall, it sets the stage for a perfect blend of rustic charm and contemporary style. The whitewashed brick fireplace stands as a centerpiece, providing a cozy ambiance for cozy evenings by the fire.
Upstairs, you'll find four well-appointed bedrooms, each offering a serene retreat and the promise of restful nights. Let your imagination run wild as you envision the possibilities for personalizing these inviting spaces.
Situated on a generous .96 acre lot, this farmhouse embraces the beauty of nature that surrounds it. Step outside and you'll be greeted by a pastoral landscape, with a picturesque pasture of graceful horses as your neighbors. It's a scene that truly captures the essence of country living.
Discover the magic of this farmhouse built in 1896—a home that seamlessly blends historic charm with modern amenities. Don't miss your opportunity to be a part of its story. Embrace the tranquility, embrace the elegance, and embrace a life of timeless beauty.
Location
State DE
County Kent
Area Smyrna (30801)
Zoning NA
Rooms
Basement Partial, Unfinished
Interior
Hot Water Electric
Heating Heat Pump(s)
Cooling Central A/C
Heat Source Electric
Exterior
Parking Features Garage - Front Entry
Garage Spaces 2.0
Water Access N
Accessibility None
Total Parking Spaces 2
Garage Y
Building
Story 2
Foundation Permanent
Sewer Public Sewer
Water Well
Architectural Style Farmhouse/National Folk, Victorian
Level or Stories 2
Additional Building Above Grade, Below Grade
New Construction N
Schools
School District Smyrna
Others
Senior Community No
Tax ID KH-12-04408-02-2400-000
Ownership Fee Simple
SqFt Source Assessor
Special Listing Condition Standard
Read Less
Want to know what your home might be worth? Contact us for a FREE valuation!

Our team is ready to help you sell your home for the highest possible price ASAP

Bought with Brian Dawicki • Totally Distinctive Realty





