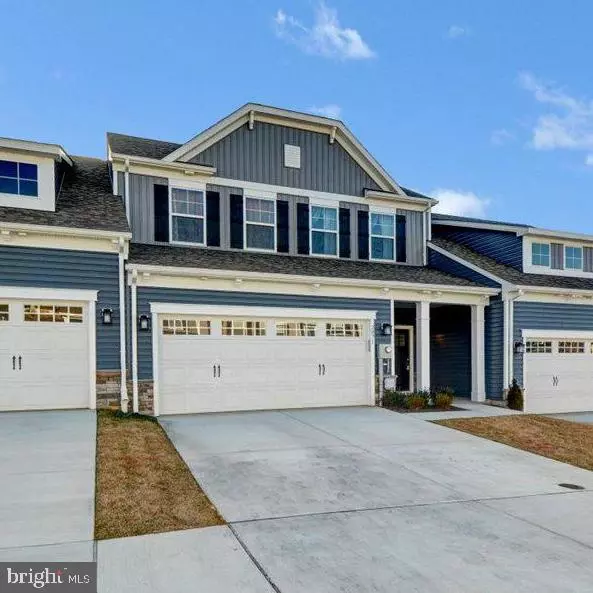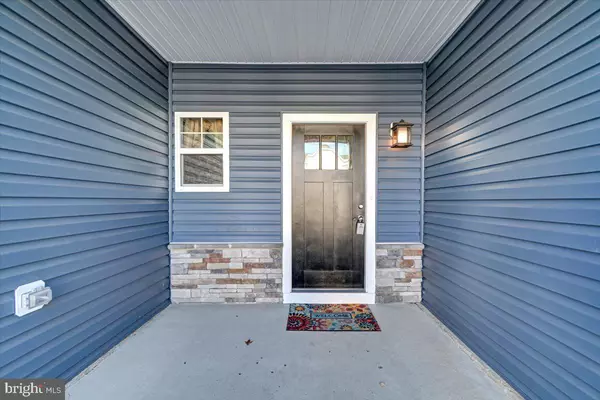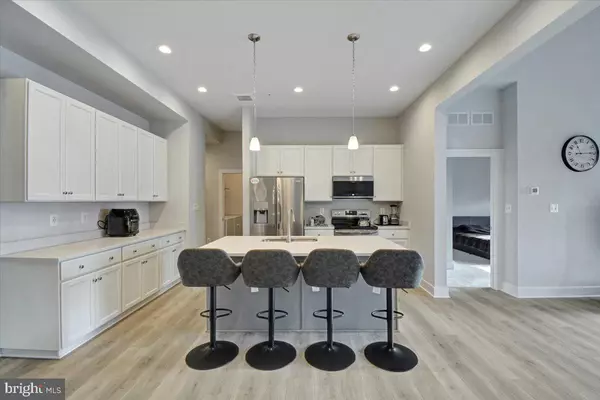$454,900
$454,900
For more information regarding the value of a property, please contact us for a free consultation.
2871 TOWN VIEW CIR New Windsor, MD 21776
3 Beds
3 Baths
2,080 SqFt
Key Details
Sold Price $454,900
Property Type Townhouse
Sub Type Interior Row/Townhouse
Listing Status Sold
Purchase Type For Sale
Square Footage 2,080 sqft
Price per Sqft $218
Subdivision New Windsor Vistas
MLS Listing ID MDCR2014156
Sold Date 08/03/23
Style Craftsman
Bedrooms 3
Full Baths 2
Half Baths 1
HOA Fees $65/mo
HOA Y/N Y
Abv Grd Liv Area 2,080
Originating Board BRIGHT
Year Built 2022
Annual Tax Amount $4,481
Tax Year 2023
Lot Size 3,812 Sqft
Acres 0.09
Lot Dimensions 0.00 x 0.00
Property Description
Don't wait months for delivery! Incredible value for the new Ward Community and move in ready!!Seller moving due to job commute only months after purchase! This beautiful Snader's Summit Jordan II offers luxury 2-car garage, a first floor owner's suite, upper level 2 bedrooms and a large loft, a full walkout basement ready to be finished with rough in for a full bath and all buyer vision. An interior town-home featuring 3 spacious bedrooms, 2.5 baths, a 2 car garage and an open living area perfect for entertaining and everyday living. Zero threshold entry as well as a Zero entry shower which means no steps. All Ward Communities' homes are Energy Star Certified by a 3rd party inspector which ensures a comfortable and quality built home!! This home is loaded with the most desired upgrades.
Location
State MD
County Carroll
Zoning R
Rooms
Basement Connecting Stairway, Full, Outside Entrance, Interior Access, Rear Entrance, Sump Pump, Unfinished, Walkout Level, Windows, Other
Main Level Bedrooms 1
Interior
Hot Water Electric
Heating Central, Energy Star Heating System
Cooling Central A/C, Energy Star Cooling System
Heat Source Electric
Exterior
Parking Features Garage - Front Entry
Garage Spaces 4.0
Water Access N
Accessibility Other
Attached Garage 2
Total Parking Spaces 4
Garage Y
Building
Story 3
Foundation Permanent
Sewer Public Sewer
Water Public
Architectural Style Craftsman
Level or Stories 3
Additional Building Above Grade, Below Grade
New Construction N
Schools
School District Carroll County Public Schools
Others
Senior Community No
Tax ID 0711433799
Ownership Fee Simple
SqFt Source Assessor
Special Listing Condition Standard
Read Less
Want to know what your home might be worth? Contact us for a FREE valuation!

Our team is ready to help you sell your home for the highest possible price ASAP

Bought with Daniel W Hozhabri • Keller Williams Realty Centre





