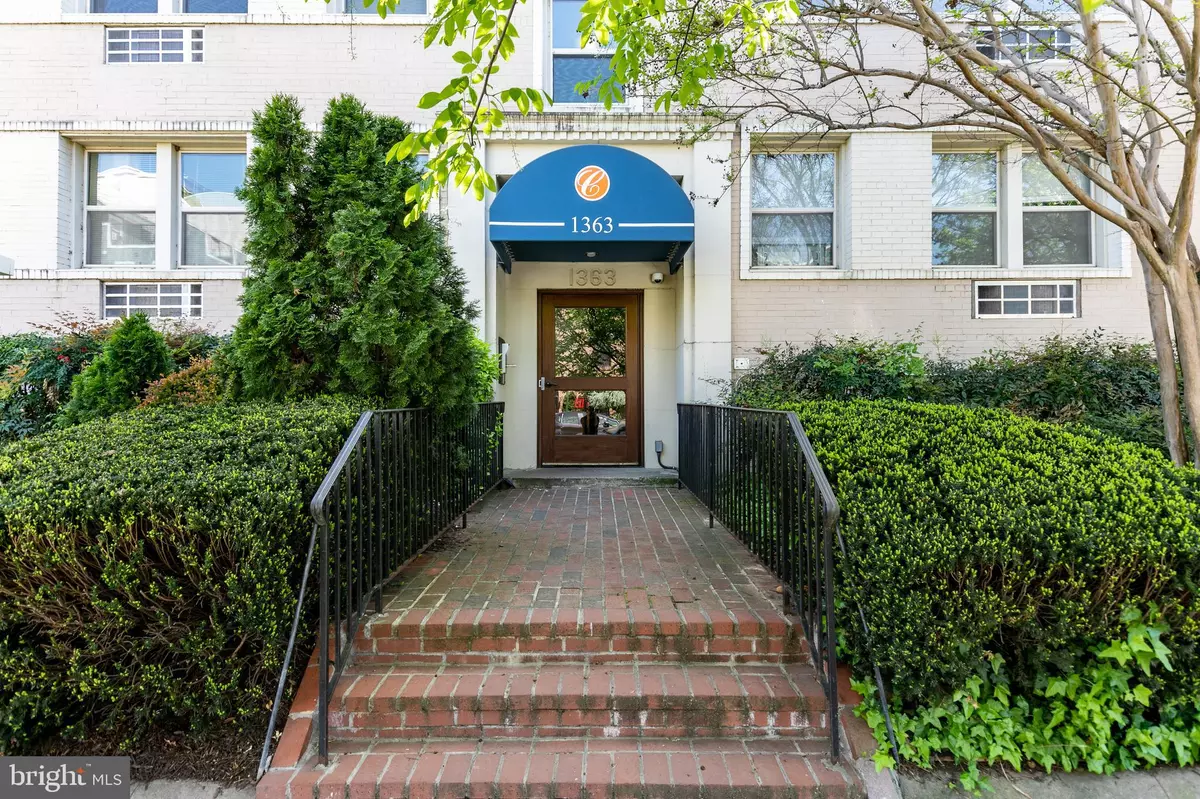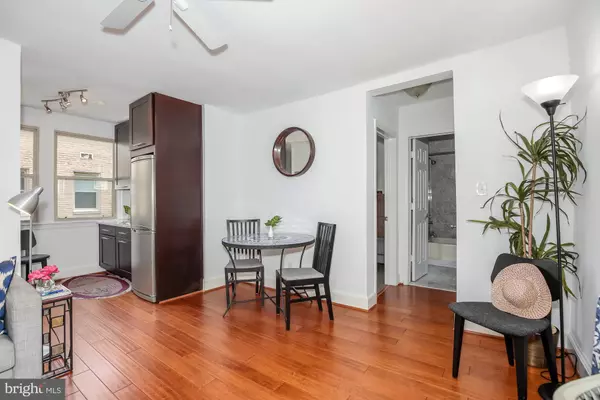$292,500
$299,900
2.5%For more information regarding the value of a property, please contact us for a free consultation.
1363 K ST SE #302 Washington, DC 20003
1 Bed
1 Bath
518 SqFt
Key Details
Sold Price $292,500
Property Type Condo
Sub Type Condo/Co-op
Listing Status Sold
Purchase Type For Sale
Square Footage 518 sqft
Price per Sqft $564
Subdivision Capitol Hill
MLS Listing ID DCDC2092368
Sold Date 08/04/23
Style Contemporary
Bedrooms 1
Full Baths 1
Condo Fees $348/mo
HOA Y/N N
Abv Grd Liv Area 518
Originating Board BRIGHT
Year Built 1946
Annual Tax Amount $2,039
Tax Year 2022
Property Sub-Type Condo/Co-op
Property Description
Bright top-floor 1BD/1BA in an unbeatable Capitol Hill location within walking distance of The Roost, Safeway, Potomac Avenue Metro, and Congressional Cemetery.
This home ticks all the boxes: in-unit laundry closet, surprisingly large kitchen with tons of cabinet space, nice hardwood floors in the main living area, and a generous carpeted bedroom...plus windows windows windows in every room - a plant parent's paradise. Pets welcome! This unit's three exposures face a quiet interior courtyard with a leafy community patio for entertaining and grilling.
This incredible value turnkey condo is the perfect first home, investment property, or pied-à-terre. ***AND this location qualifies for the $10K George Mason Welcome Home grant with 3% downpayment + NO PMI - ask your agent!! The $10K grant would entirely cover a 3% downpayment with some left for closing costs - an incredible opportunity you won't want to miss!***
Location
State DC
County Washington
Zoning RA-2
Rooms
Main Level Bedrooms 1
Interior
Interior Features Carpet, Ceiling Fan(s), Combination Dining/Living, Tub Shower, Upgraded Countertops, Window Treatments, Wood Floors
Hot Water Electric
Heating Forced Air
Cooling Wall Unit
Equipment Built-In Microwave, Dishwasher, Disposal, Icemaker, Oven/Range - Electric, Refrigerator, Dryer - Front Loading, Washer - Front Loading
Appliance Built-In Microwave, Dishwasher, Disposal, Icemaker, Oven/Range - Electric, Refrigerator, Dryer - Front Loading, Washer - Front Loading
Heat Source Electric
Exterior
Amenities Available Common Grounds
Water Access N
Accessibility None
Garage N
Building
Story 1
Unit Features Garden 1 - 4 Floors
Sewer Public Septic
Water Public
Architectural Style Contemporary
Level or Stories 1
Additional Building Above Grade, Below Grade
New Construction N
Schools
School District District Of Columbia Public Schools
Others
Pets Allowed Y
HOA Fee Include Water,Sewer
Senior Community No
Tax ID 1047//2034
Ownership Condominium
Special Listing Condition Standard
Pets Allowed Cats OK, Dogs OK
Read Less
Want to know what your home might be worth? Contact us for a FREE valuation!

Our team is ready to help you sell your home for the highest possible price ASAP

Bought with William Conover • Long & Foster Real Estate, Inc.





