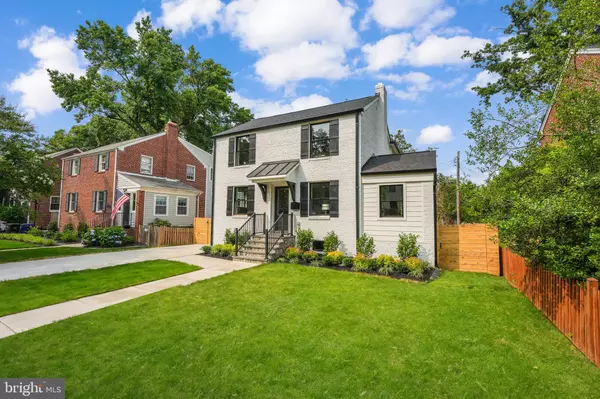$1,315,000
$1,349,900
2.6%For more information regarding the value of a property, please contact us for a free consultation.
1505 CRESTWOOD DR Alexandria, VA 22302
5 Beds
5 Baths
3,723 SqFt
Key Details
Sold Price $1,315,000
Property Type Single Family Home
Sub Type Detached
Listing Status Sold
Purchase Type For Sale
Square Footage 3,723 sqft
Price per Sqft $353
Subdivision Dyes Oakcrest
MLS Listing ID VAAX2025174
Sold Date 08/01/23
Style Colonial
Bedrooms 5
Full Baths 4
Half Baths 1
HOA Y/N N
Abv Grd Liv Area 2,623
Originating Board BRIGHT
Year Built 1954
Annual Tax Amount $9,296
Tax Year 2023
Lot Size 5,450 Sqft
Acres 0.13
Property Description
This stunning 5 bedroom, 4.5 bathroom home is located in the desirable Dyes Oakcrest neighborhood of Alexandria City. Situated on a beautiful tree-lined street, this home offers a perfect blend of elegance and modern features. As you enter the home, you'll be greeted by an open floor plan with high ceilings and an abundance of natural light. The main level boasts gleaming luxury vinyl flooring and recessed lighting throughout. To the left of the entrance, there is a separate dining area with a butler's pantry, perfect for entertaining guests. On the right, you'll find a spacious living room, providing a cozy space for relaxation.
The main level also includes an office, ideal for those who work from home or need a quiet space for studying. Off the living room, you'll discover a gourmet kitchen that will delight any chef. It features a large island with pendant lighting, a built-in microwave, and a breakfast bar. The kitchen showcases two-tone light gray and navy shaker cabinets with brass hardware, complemented by granite countertops and a stylish tile backsplash. Stainless steel appliances, including a six-burner gas range, complete the sleek and modern look. Adjacent to the kitchen, there is a family room area that leads to French doors opening onto a large deck in the rear. This outdoor space provides a perfect spot for outdoor gatherings and enjoying the serene surroundings. Moving to the upper level, you'll find four bedrooms, including an impressive owner's suite. The owner's suite features a lavish bathroom with a double vanity, a spa shower, and a separate soaking tub, creating a spa-like retreat. Additionally, there is a second junior suite with its own full bath, perfect for guests or a growing family. Two more well-sized bedrooms share a third full bath in the hallway. The convenience of having the laundry on this floor adds to the functionality of the home. The fully finished lower level offers even more living space and includes walk-out stairs. It features a spacious recreation area with a wet bar, providing an excellent space for entertaining or relaxation. There is also a bedroom and a full bath on this level, offering privacy and convenience. Outside, the fenced-in backyard provides ample space for outdoor activities and gardening. The long driveway offers plenty of parking for residents and guests alike. The location of this home is truly exceptional. It is within walking distance of several playgrounds, a nature park, CVS, Great Harvest, and St. Elmo's Coffee Shop, which is conveniently located across from Pizzaiolo. Shopping and dining options in Bradlee and Shirlington are also within walking distance. The shops and movie theater in Shirlington are just 1 mile away. For commuters, there is a Dash bus stop half a block away on the Marc Center/Potomac Yard route, providing easy access to the Pentagon, which is only a 15-minute ride away. The Pentagon City and National Landing areas are all within a 10-minute drive via 395, making this home ideal for those working in those locations. Welcome home!
Location
State VA
County Alexandria City
Zoning R 8
Rooms
Basement Connecting Stairway, Daylight, Full, Front Entrance, Full, Improved, Interior Access, Outside Entrance, Side Entrance, Walkout Stairs, Windows, Other
Interior
Interior Features Breakfast Area, Dining Area, Family Room Off Kitchen, Floor Plan - Open, Formal/Separate Dining Room, Kitchen - Eat-In, Kitchen - Gourmet, Kitchen - Island, Primary Bath(s), Recessed Lighting, Soaking Tub, Store/Office, Tub Shower, Upgraded Countertops, Walk-in Closet(s), Bar, Crown Moldings, Other
Hot Water Natural Gas
Heating Forced Air
Cooling Central A/C
Flooring Ceramic Tile, Luxury Vinyl Plank, Other
Equipment Built-In Microwave, Built-In Range, Dishwasher, Disposal, Exhaust Fan, Icemaker, Oven/Range - Gas, Range Hood, Refrigerator, Six Burner Stove, Stainless Steel Appliances
Furnishings No
Fireplace N
Appliance Built-In Microwave, Built-In Range, Dishwasher, Disposal, Exhaust Fan, Icemaker, Oven/Range - Gas, Range Hood, Refrigerator, Six Burner Stove, Stainless Steel Appliances
Heat Source Natural Gas
Laundry Has Laundry, Hookup, Upper Floor
Exterior
Exterior Feature Deck(s)
Fence Privacy, Rear, Wood
Water Access N
Accessibility None
Porch Deck(s)
Garage N
Building
Lot Description Front Yard, Landscaping, Level, Rear Yard, SideYard(s), Other
Story 3
Foundation Other
Sewer Public Sewer
Water Public
Architectural Style Colonial
Level or Stories 3
Additional Building Above Grade, Below Grade
Structure Type 9'+ Ceilings,Dry Wall,High
New Construction N
Schools
School District Alexandria City Public Schools
Others
Senior Community No
Tax ID 17662000
Ownership Fee Simple
SqFt Source Assessor
Special Listing Condition Standard
Read Less
Want to know what your home might be worth? Contact us for a FREE valuation!

Our team is ready to help you sell your home for the highest possible price ASAP

Bought with Christopher James Perry • Compass





