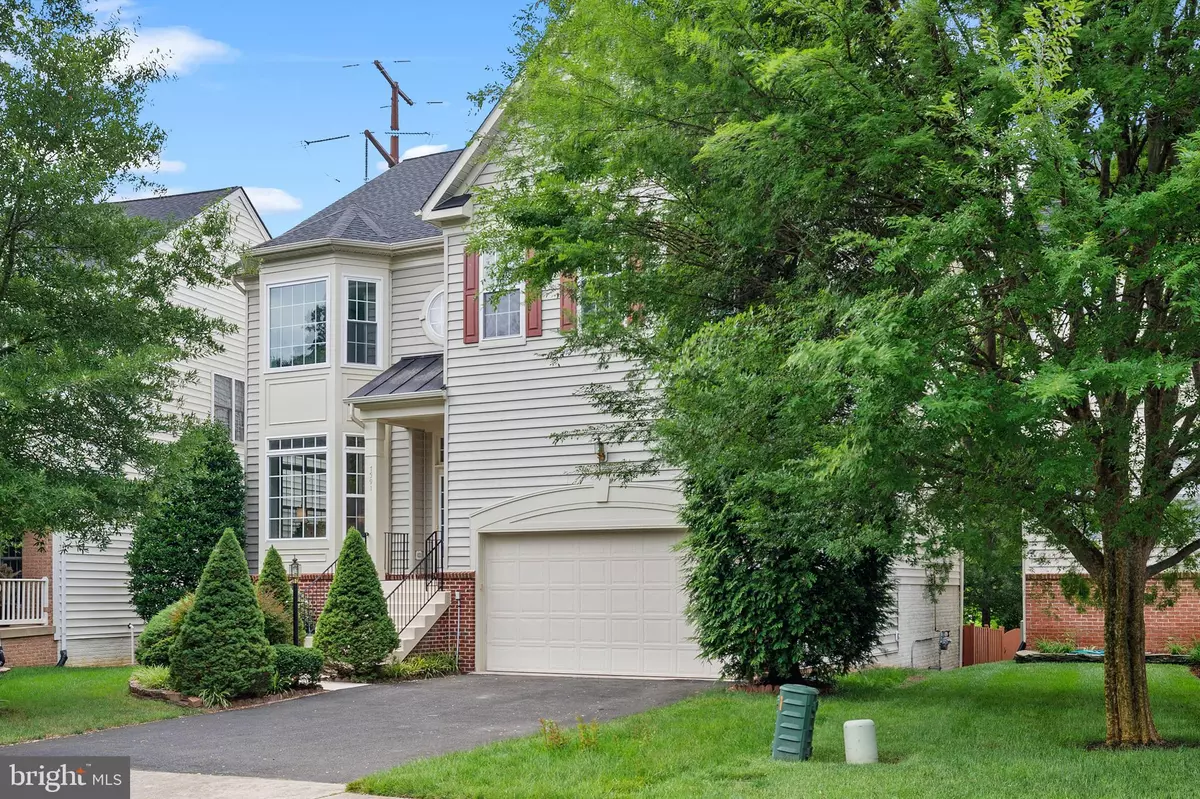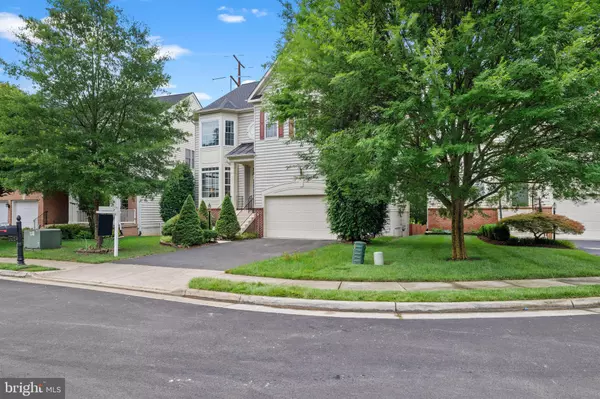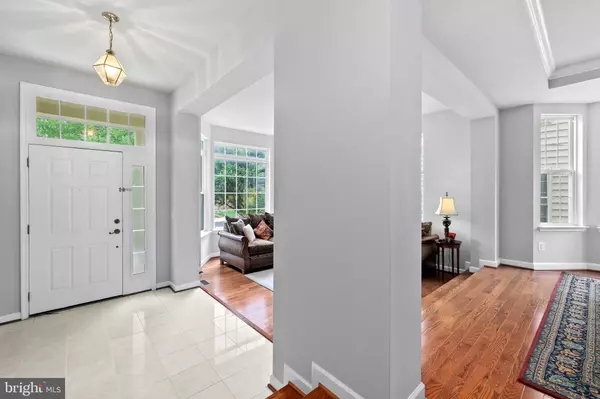$857,500
$849,900
0.9%For more information regarding the value of a property, please contact us for a free consultation.
7591 LINDBERG DR Alexandria, VA 22306
6 Beds
4 Baths
4,332 SqFt
Key Details
Sold Price $857,500
Property Type Single Family Home
Sub Type Detached
Listing Status Sold
Purchase Type For Sale
Square Footage 4,332 sqft
Price per Sqft $197
Subdivision Grove At Huntley Meadows
MLS Listing ID VAFX2135590
Sold Date 08/04/23
Style Colonial
Bedrooms 6
Full Baths 3
Half Baths 1
HOA Fees $112/mo
HOA Y/N Y
Abv Grd Liv Area 3,032
Originating Board BRIGHT
Year Built 2004
Annual Tax Amount $8,638
Tax Year 2023
Lot Size 5,884 Sqft
Acres 0.14
Property Description
RARELY AVAILABLE home in PREMIUM cul-de-sac location in the most private area of The Grove at Huntley Meadows! This expansive, light-filled home exceeds all your space requirements, boasting over 4,000 finished sq ft, TONS of windows throughout all three levels, and dramatic vaulted ceilings! Enjoy FRESH designer paint throughout, gleaming Canadian Mirage cherry hardwood flooring on the main level, recessed lighting, BRAND NEW CARPET on the upper and lower levels, bay windows, and sunroom bump-outs on all three levels! STUNNING AND SPACIOUS main level features foyer entry with beautiful marble flooring, family room with impressive 18 ft ceilings, two levels of windows and gas fireplace, large dining room with tray ceilings, formal living room, half bathroom, and HUGE kitchen with warm wood cabinetry, granite counters, stylish backsplash, breakfast bar with pendant lighting, and sunny window-filled breakfast room! Upper level offers 2 full bathrooms, bedroom-level laundry room, and four generously-sized bedrooms with walk-in closets, including expansive primary suite w/ sunroom sitting area, walk-in closet, and en-suite bathroom featuring luxurious soaking tub, separate shower, and double vanity. In the finished walkout basement, you'll find a bright, window-filled level that is perfect for guests or an in-law suite with its huge recreation room with cozy gas fireplace, two bedrooms, full bathroom, large kitchenette area with granite counters, sink, refrigerator, and dishwasher, as well as plenty of storage space and 2nd laundry room! Mostly newer windows throughout! The deluxe 2-car garage boasts 17-ft ceilings and PLENTY of shelf space for all your storage needs! Outside, you'll enjoy entertaining on a huge deck overlooking the lush fenced rear yard! The Grove at Huntley Meadows offers wonderful amenities such as sparkling pool, wading pool, playground, dog walk area, and community center! FANTASTIC location - enjoy nature in Huntley Meadows Park! Convenient to Old Town, National Airport, Kingstowne, and PLENTY of shopping and dining nearby!
Location
State VA
County Fairfax
Zoning 308
Rooms
Other Rooms Living Room, Dining Room, Primary Bedroom, Bedroom 2, Bedroom 3, Bedroom 4, Bedroom 5, Kitchen, Family Room, Foyer, Breakfast Room, Laundry, Recreation Room, Storage Room, Bedroom 6, Bathroom 2, Bathroom 3, Primary Bathroom, Half Bath
Basement Fully Finished
Interior
Interior Features Breakfast Area, Carpet, Ceiling Fan(s), Family Room Off Kitchen, Floor Plan - Open, Formal/Separate Dining Room, Kitchen - Eat-In, Kitchen - Table Space, Kitchenette, Primary Bath(s), Recessed Lighting, Stall Shower, Upgraded Countertops, Walk-in Closet(s), Wood Floors
Hot Water Natural Gas
Heating Central
Cooling Central A/C
Fireplaces Number 2
Fireplaces Type Gas/Propane
Equipment Dishwasher, Disposal, Dryer, Oven/Range - Electric, Refrigerator
Fireplace Y
Appliance Dishwasher, Disposal, Dryer, Oven/Range - Electric, Refrigerator
Heat Source Natural Gas
Laundry Upper Floor, Washer In Unit, Lower Floor, Has Laundry, Dryer In Unit
Exterior
Exterior Feature Deck(s)
Parking Features Inside Access
Garage Spaces 2.0
Fence Rear
Amenities Available Common Grounds, Pool - Outdoor, Tot Lots/Playground, Community Center
Water Access N
Accessibility None
Porch Deck(s)
Attached Garage 2
Total Parking Spaces 2
Garage Y
Building
Story 3
Foundation Concrete Perimeter
Sewer Public Sewer
Water Public
Architectural Style Colonial
Level or Stories 3
Additional Building Above Grade, Below Grade
New Construction N
Schools
School District Fairfax County Public Schools
Others
HOA Fee Include Common Area Maintenance,Pool(s),Insurance,Reserve Funds
Senior Community No
Tax ID 1012 16 0275
Ownership Fee Simple
SqFt Source Assessor
Special Listing Condition Standard
Read Less
Want to know what your home might be worth? Contact us for a FREE valuation!

Our team is ready to help you sell your home for the highest possible price ASAP

Bought with Irene M deLeon • Redfin Corporation





