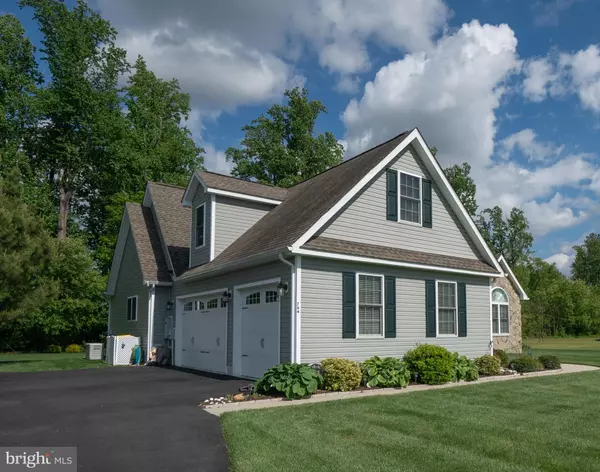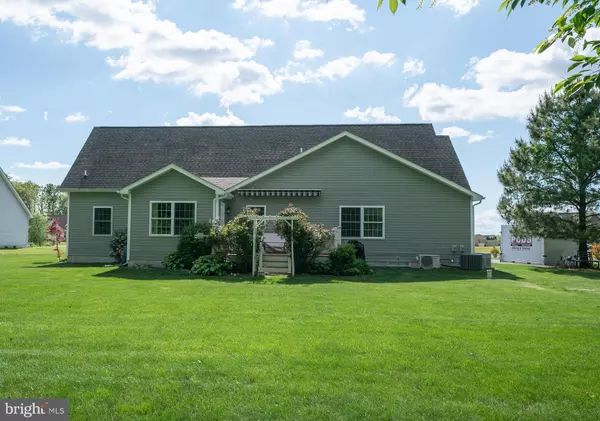$439,500
$439,500
For more information regarding the value of a property, please contact us for a free consultation.
764 ABAGAIL CIR Harrington, DE 19952
3 Beds
2 Baths
2,219 SqFt
Key Details
Sold Price $439,500
Property Type Single Family Home
Sub Type Detached
Listing Status Sold
Purchase Type For Sale
Square Footage 2,219 sqft
Price per Sqft $198
Subdivision Southfield
MLS Listing ID DEKT2019386
Sold Date 08/07/23
Style Ranch/Rambler
Bedrooms 3
Full Baths 2
HOA Fees $8/ann
HOA Y/N Y
Abv Grd Liv Area 2,219
Originating Board BRIGHT
Year Built 2015
Annual Tax Amount $1,294
Tax Year 2023
Lot Size 0.570 Acres
Acres 0.57
Lot Dimensions 100.00 x 224.46
Property Description
Welcome to 764 Abagail Circle! This 3 bedroom, 2 bathroom, 3 car garage home is 8 years old and ready for its new owners. As you step into the foyer, you will be greeted by a spacious and open floor plan that is perfect for entertaining guests or spending time with family. The living room features a fireplace with a custom mantel made from a tree grown in Delaware. The kitchen is a chef's dream with its granite countertops, stainless steel appliances, gas range and ample storage space. The kitchen also features a convenient breakfast bar, separate dining room, and a sunroom with a view of the backyard. The primary bedroom features vaulted ceilings, en-suite bathroom with a tile shower, soaking tub and a walk-in closet. There are two additional bedrooms on the opposite end of the home as well as a full bathroom. Upstairs you'll find a bonus room which could be used as a game room, office, guest room, or additional storage. The bonus roomalso has a separate, additional storage room. The backyard is an outdoor oasis, complete with a trex deck for entertaining, a Sunsetter retractable awning and landscaped yard backing to the treeline perfect for summer barbecues and outdoor activities. Never fret over the power going out again with a Generac whole house generator. This home also features an in-ground irrigation system with its own seperate well, and gutter guards making yard work a breeze. Refrigerator is less than a year old. Home also has a tankless hot water heater and water conditioner. Conveniently located near shopping, dining, and entertainment in Milford and close to the Beaches of Delaware. Don't miss the opportunity to make this beautiful house your forever home!
Location
State DE
County Kent
Area Milford (30805)
Zoning AR
Rooms
Main Level Bedrooms 3
Interior
Interior Features Ceiling Fan(s), Entry Level Bedroom, Floor Plan - Open, Formal/Separate Dining Room, Kitchen - Gourmet, Pantry, Sprinkler System, Walk-in Closet(s), Water Treat System
Hot Water Instant Hot Water, Tankless
Heating Central
Cooling Central A/C
Flooring Tile/Brick, Luxury Vinyl Plank, Hardwood
Fireplaces Number 1
Fireplaces Type Gas/Propane
Equipment Cooktop, Dishwasher, Disposal, Exhaust Fan, Extra Refrigerator/Freezer, Icemaker, Instant Hot Water, Oven - Wall, Oven/Range - Gas, Range Hood, Refrigerator, Stainless Steel Appliances, Water Conditioner - Owned, Water Heater - Tankless
Fireplace Y
Appliance Cooktop, Dishwasher, Disposal, Exhaust Fan, Extra Refrigerator/Freezer, Icemaker, Instant Hot Water, Oven - Wall, Oven/Range - Gas, Range Hood, Refrigerator, Stainless Steel Appliances, Water Conditioner - Owned, Water Heater - Tankless
Heat Source Natural Gas
Laundry Main Floor
Exterior
Exterior Feature Deck(s)
Parking Features Garage Door Opener, Garage - Side Entry, Additional Storage Area
Garage Spaces 3.0
Water Access N
View Garden/Lawn, Trees/Woods
Accessibility Level Entry - Main, 32\"+ wide Doors, 36\"+ wide Halls
Porch Deck(s)
Attached Garage 3
Total Parking Spaces 3
Garage Y
Building
Lot Description Backs to Trees, Landscaping
Story 1.5
Foundation Crawl Space
Sewer Public Sewer
Water Private/Community Water, Well
Architectural Style Ranch/Rambler
Level or Stories 1.5
Additional Building Above Grade, Below Grade
New Construction N
Schools
Elementary Schools Milford
Middle Schools Milford
High Schools Milford
School District Milford
Others
Senior Community No
Tax ID MD-00-17204-01-6300-000
Ownership Fee Simple
SqFt Source Assessor
Special Listing Condition Standard
Read Less
Want to know what your home might be worth? Contact us for a FREE valuation!

Our team is ready to help you sell your home for the highest possible price ASAP

Bought with Amber Nicole Barnes • EXP Realty, LLC





