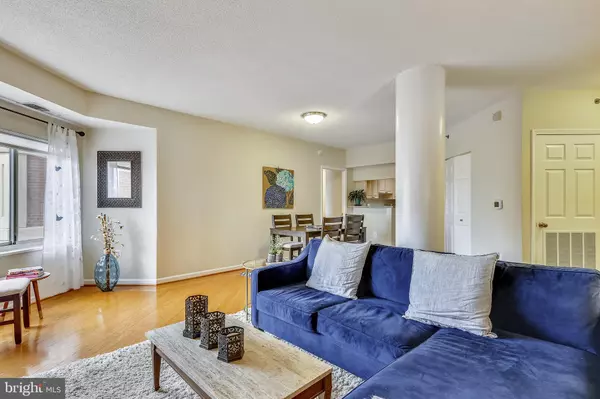$435,000
$435,000
For more information regarding the value of a property, please contact us for a free consultation.
2151 JAMIESON AVE #2108 Alexandria, VA 22314
1 Bed
1 Bath
794 SqFt
Key Details
Sold Price $435,000
Property Type Condo
Sub Type Condo/Co-op
Listing Status Sold
Purchase Type For Sale
Square Footage 794 sqft
Price per Sqft $547
Subdivision Carlyle Towers Condominium
MLS Listing ID VAAX2025130
Sold Date 08/07/23
Style Contemporary
Bedrooms 1
Full Baths 1
Condo Fees $519/mo
HOA Y/N N
Abv Grd Liv Area 794
Originating Board BRIGHT
Year Built 1999
Annual Tax Amount $3,953
Tax Year 2023
Property Description
Welcome to this stunning top floor, 1 bedroom, 1 bathroom unit with sweeping views of the Alexandria skyline and the river beyond! This pristine home has been beautifully updated with hardwood floors, painted in neutral shades, custom window treatments, stainless appliances and updated countertops. With high ceilings and beautiful windows throughout, the space is very open and filled with natural light. The storage space is fantastic with multiple closets in the bedroom, including a walk-in. The unit has its own washer and dryer. A reserved parking space in the garage and extra storage unit is included. Carlyle Towers is an amenity-rich development which includes the Carlyle Shuttle Service, an outdoor pool as well as an indoor resistance pool and hot tub, tennis courts, putting green, party room, gym, a wonderful dog park directly behind the building, 24 hour security and concierge. Walk to the King Street Metro and VRE via a pedestrian tunnel. The Eisenhower Avenue Metro station is just two blocks away. Whole Foods, Wegmans, movie theaters, restaurants and shops are all nearby. The PTO and US District Court are steps away. This exceptional home will not last long!
Location
State VA
County Alexandria City
Zoning CDD#1
Rooms
Other Rooms Living Room, Dining Room, Primary Bedroom, Kitchen, Primary Bathroom
Main Level Bedrooms 1
Interior
Interior Features Dining Area, Floor Plan - Open, Upgraded Countertops, Walk-in Closet(s), Window Treatments, Wood Floors
Hot Water Electric
Heating Forced Air
Cooling Central A/C
Flooring Hardwood, Ceramic Tile
Equipment Built-In Microwave, Dishwasher, Disposal, Icemaker, Oven - Self Cleaning, Oven/Range - Electric, Refrigerator, Stainless Steel Appliances, Washer/Dryer Stacked, Water Heater
Furnishings No
Fireplace N
Appliance Built-In Microwave, Dishwasher, Disposal, Icemaker, Oven - Self Cleaning, Oven/Range - Electric, Refrigerator, Stainless Steel Appliances, Washer/Dryer Stacked, Water Heater
Heat Source Electric
Laundry Main Floor
Exterior
Parking Features Additional Storage Area, Garage Door Opener, Underground
Garage Spaces 1.0
Amenities Available Concierge, Elevator, Exercise Room, Pool - Outdoor, Putting Green, Reserved/Assigned Parking, Security, Tennis Courts, Transportation Service, Extra Storage, Hot tub, Party Room, Pool - Indoor
Water Access N
Accessibility Elevator
Total Parking Spaces 1
Garage Y
Building
Story 1
Unit Features Hi-Rise 9+ Floors
Sewer Public Sewer
Water Public
Architectural Style Contemporary
Level or Stories 1
Additional Building Above Grade, Below Grade
New Construction N
Schools
Elementary Schools Lyles-Crouch
Middle Schools George Washington
High Schools Alexandria City
School District Alexandria City Public Schools
Others
Pets Allowed Y
HOA Fee Include Ext Bldg Maint,Common Area Maintenance,Snow Removal,Trash,Water
Senior Community No
Tax ID 073.01-0B-2.2108
Ownership Condominium
Special Listing Condition Standard
Pets Allowed Dogs OK, Number Limit, Cats OK
Read Less
Want to know what your home might be worth? Contact us for a FREE valuation!

Our team is ready to help you sell your home for the highest possible price ASAP

Bought with Dillon B Clark • RE/MAX Allegiance





