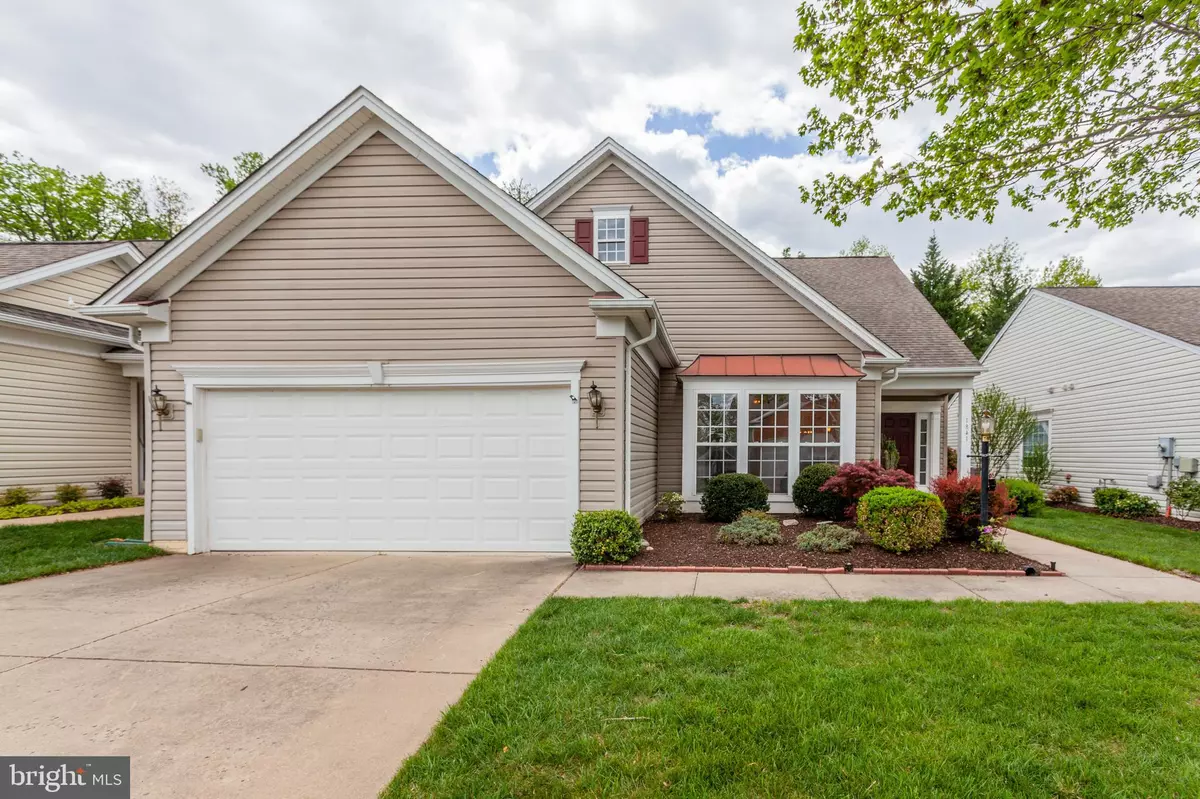$625,000
$599,900
4.2%For more information regarding the value of a property, please contact us for a free consultation.
1841 FAVERSHAM WAY Woodbridge, VA 22192
3 Beds
3 Baths
2,632 SqFt
Key Details
Sold Price $625,000
Property Type Single Family Home
Sub Type Detached
Listing Status Sold
Purchase Type For Sale
Square Footage 2,632 sqft
Price per Sqft $237
Subdivision River Ridge
MLS Listing ID VAPW2048910
Sold Date 08/07/23
Style Ranch/Rambler
Bedrooms 3
Full Baths 3
HOA Fees $210/mo
HOA Y/N Y
Abv Grd Liv Area 2,632
Originating Board BRIGHT
Year Built 2000
Annual Tax Amount $6,282
Tax Year 2022
Lot Size 6,821 Sqft
Acres 0.16
Property Description
Main level living offers primary suite second bedroom and full bath, living room, dining room, family room with fireplace, kitchen, and sun room * Bright open floor plan with cathedral ceilings and lots of natural light * Upstairs you will find a spacious loft, third bedroom and full bath* Freshly painted throughout, hardwood floors and new main level carpet * Sunroom opens to a deck with home backing to trees! Roof replaced in 2013 with 40 year architectural shingles * Hot water heater - 2014 /50 gallon tank. New gas furnace & CAC May 2020 7 years remaining on warranty for parts ..heat exchanger, compressor etc. Enjoy many River Ridge amenities!
PARKING: DRIEVWAY AND OTHER SIDE OF STREET (SIDEWALK SIDE) PARKING ON BOTH SIDES OF NARROW STREET WOULD PREVENT EMERGENCY VEHICLES FROM TRAVERSING! THANK YOU!
Location
State VA
County Prince William
Zoning RPC
Rooms
Other Rooms Living Room, Dining Room, Bedroom 2, Bedroom 3, Kitchen, Family Room, Foyer, Breakfast Room, 2nd Stry Fam Ovrlk, Sun/Florida Room, Laundry, Loft, Bedroom 6
Main Level Bedrooms 2
Interior
Interior Features Family Room Off Kitchen, Kitchen - Table Space, Dining Area, Kitchen - Eat-In, Primary Bath(s), Crown Moldings, Entry Level Bedroom, Upgraded Countertops, Wood Floors, Floor Plan - Traditional
Hot Water Natural Gas
Heating Forced Air
Cooling Central A/C, Ceiling Fan(s)
Flooring Hardwood, Partially Carpeted
Fireplaces Number 1
Fireplaces Type Fireplace - Glass Doors
Equipment Dishwasher, Disposal, Dryer, Icemaker, Microwave, Oven - Self Cleaning, Oven/Range - Gas, Refrigerator, Washer
Fireplace Y
Appliance Dishwasher, Disposal, Dryer, Icemaker, Microwave, Oven - Self Cleaning, Oven/Range - Gas, Refrigerator, Washer
Heat Source Natural Gas
Exterior
Parking Features Garage Door Opener, Garage - Front Entry
Garage Spaces 2.0
Utilities Available Natural Gas Available, Water Available, Sewer Available, Under Ground, Phone, Electric Available, Cable TV Available
Amenities Available Billiard Room, Club House, Common Grounds, Community Center, Exercise Room, Fitness Center, Jog/Walk Path, Library, Meeting Room, Party Room, Pool - Outdoor, Retirement Community, Tennis Courts
Water Access N
View Trees/Woods
Roof Type Shingle,Architectural Shingle
Accessibility Doors - Swing In, Doors - Lever Handle(s), 36\"+ wide Halls
Attached Garage 2
Total Parking Spaces 2
Garage Y
Building
Story 2
Foundation Slab
Sewer Public Sewer
Water Public
Architectural Style Ranch/Rambler
Level or Stories 2
Additional Building Above Grade, Below Grade
Structure Type 9'+ Ceilings,Vaulted Ceilings
New Construction N
Schools
School District Prince William County Public Schools
Others
HOA Fee Include Common Area Maintenance,Lawn Care Front,Lawn Care Rear,Lawn Care Side,Lawn Maintenance,Management,Pool(s),Reserve Funds,Road Maintenance,Snow Removal
Senior Community Yes
Age Restriction 55
Tax ID 8393-45-3736
Ownership Fee Simple
SqFt Source Assessor
Acceptable Financing Cash, Conventional, FHA, VA
Horse Property N
Listing Terms Cash, Conventional, FHA, VA
Financing Cash,Conventional,FHA,VA
Special Listing Condition Standard
Read Less
Want to know what your home might be worth? Contact us for a FREE valuation!

Our team is ready to help you sell your home for the highest possible price ASAP

Bought with Cheryl H Wood • Redfin Corporation





