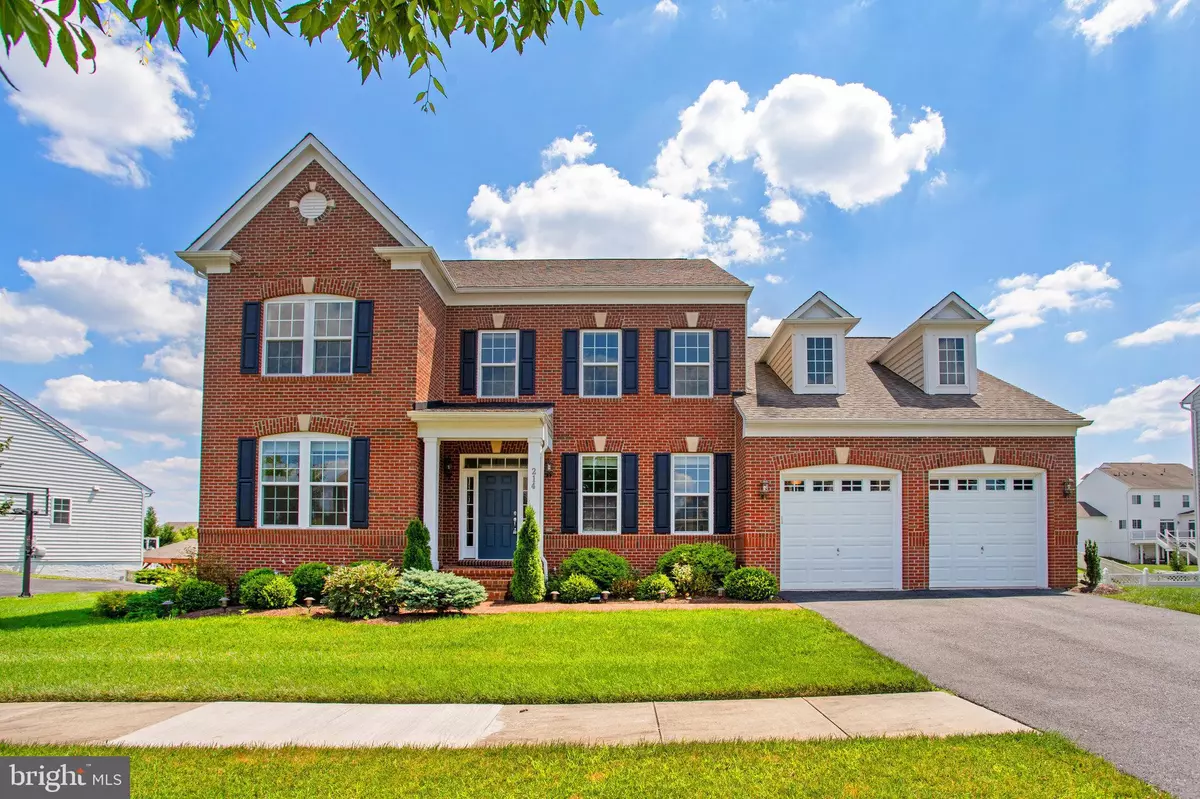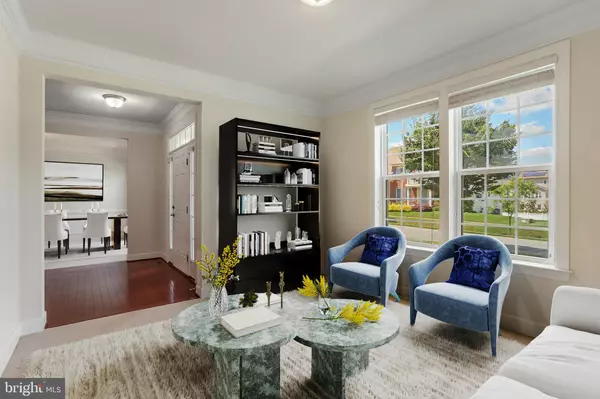$1,088,000
$1,059,000
2.7%For more information regarding the value of a property, please contact us for a free consultation.
214 HARBINGER DR Derwood, MD 20855
6 Beds
6 Baths
4,766 SqFt
Key Details
Sold Price $1,088,000
Property Type Single Family Home
Sub Type Detached
Listing Status Sold
Purchase Type For Sale
Square Footage 4,766 sqft
Price per Sqft $228
Subdivision Preserve At Rock Creek
MLS Listing ID MDMC2100194
Sold Date 08/07/23
Style Colonial
Bedrooms 6
Full Baths 5
Half Baths 1
HOA Fees $98/mo
HOA Y/N Y
Abv Grd Liv Area 3,706
Originating Board BRIGHT
Year Built 2013
Annual Tax Amount $9,473
Tax Year 2022
Lot Size 0.346 Acres
Acres 0.35
Property Description
*** Offers due Monday 7/17 at 9 AM*** Colonial brick front beauty with 6 BR and 5.5 BA in the prestigious Preserve at Rock Creek neighborhood. Upon entry, the double height foyer leads to the formal dining and living room that can also be used as a home office space. Move past the foyer to find a gracious family room with a gas fireplace flowing to the breakfast area and generous gourmet kitchen featuring stainless steel appliances, gas stove, range hood, and double wall ovens, granite countertops, center island with seating, and a walk-in pantry. Main floor primary suite featuring tray ceiling and ensuite bath with luxurious and relaxing corner tub, dual sink vanity, glass door shower and a generous sized walk-in closet! Upstairs, there are 4 substantial bedrooms including the second master suite! The level walkout basement has a full bath, a large bedroom or home gym, and a huge rec room for relaxation or entertaining, plus two additional unfinished storage space for future expansion. Miles long walking trail throughout the neighborhood, tot lots nearby, and walkways leading to the elementary school and high school. Five minutes from Redland Shopping Center with shops and restaurants. Easy drive to Downtown Crown, Rio, Rockville Town Center, Olney Shopping Center, etc.
Location
State MD
County Montgomery
Zoning RNC
Direction North
Rooms
Other Rooms Living Room, Dining Room, Primary Bedroom, Bedroom 3, Bedroom 4, Bedroom 5, Kitchen, Family Room, Breakfast Room, Laundry, Mud Room, Recreation Room, Storage Room, Utility Room, Bedroom 6, Bathroom 3, Primary Bathroom, Full Bath, Half Bath
Basement Connecting Stairway, Full, Interior Access, Outside Entrance, Rear Entrance, Walkout Level
Main Level Bedrooms 1
Interior
Hot Water Natural Gas
Heating Central, Zoned
Cooling Ceiling Fan(s), Central A/C, Zoned
Fireplaces Number 1
Heat Source Natural Gas
Laundry Hookup, Main Floor, Upper Floor, Has Laundry
Exterior
Parking Features Additional Storage Area
Garage Spaces 4.0
Fence Fully, Picket, Rear, Vinyl
Water Access N
Accessibility 32\"+ wide Doors, 36\"+ wide Halls, Doors - Lever Handle(s)
Attached Garage 2
Total Parking Spaces 4
Garage Y
Building
Story 3
Foundation Concrete Perimeter, Block, Wood
Sewer Public Sewer
Water Public
Architectural Style Colonial
Level or Stories 3
Additional Building Above Grade, Below Grade
New Construction N
Schools
Elementary Schools Sequoyah
Middle Schools Redland
High Schools Col. Zadok Magruder
School District Montgomery County Public Schools
Others
Senior Community No
Tax ID 160803684183
Ownership Fee Simple
SqFt Source Assessor
Special Listing Condition Standard
Read Less
Want to know what your home might be worth? Contact us for a FREE valuation!

Our team is ready to help you sell your home for the highest possible price ASAP

Bought with Tricia Matala • Northrop Realty





