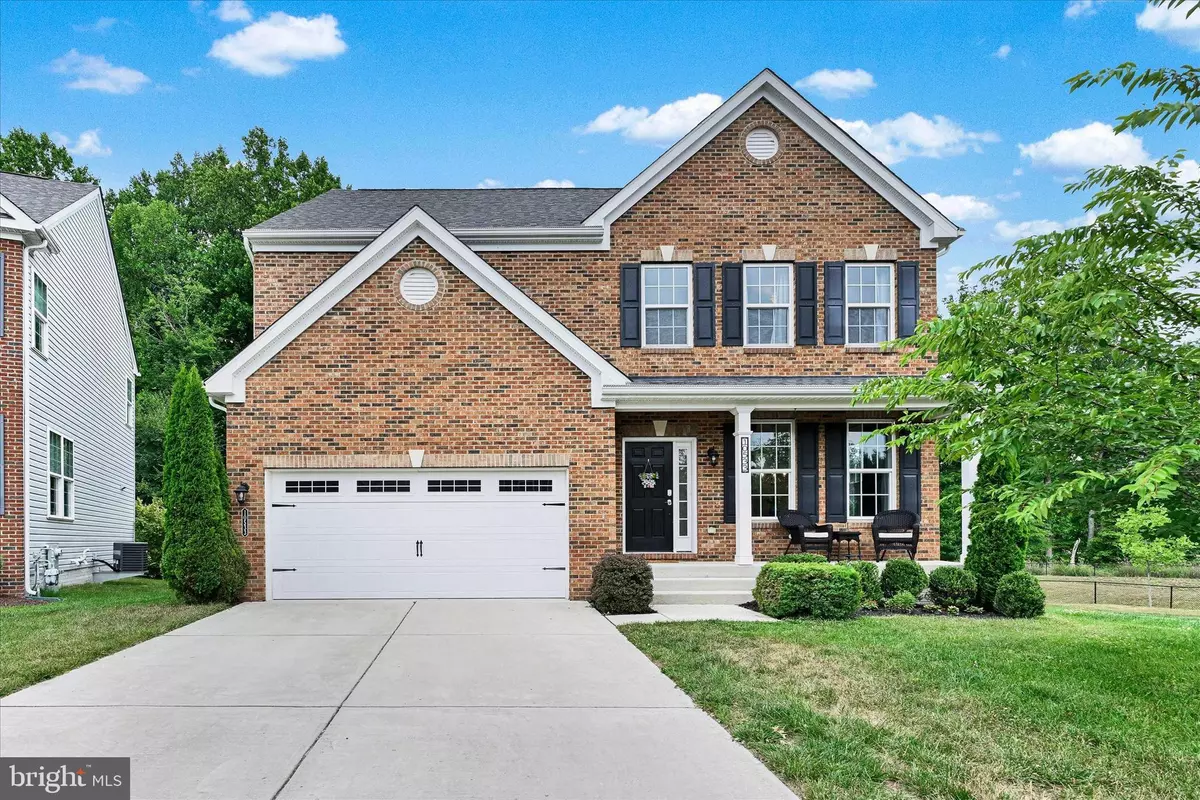$585,000
$580,000
0.9%For more information regarding the value of a property, please contact us for a free consultation.
10533 BRADDOCK RUN RD Middle River, MD 21220
5 Beds
4 Baths
3,040 SqFt
Key Details
Sold Price $585,000
Property Type Single Family Home
Sub Type Detached
Listing Status Sold
Purchase Type For Sale
Square Footage 3,040 sqft
Price per Sqft $192
Subdivision Windlass Run
MLS Listing ID MDBC2073140
Sold Date 08/11/23
Style Colonial
Bedrooms 5
Full Baths 3
Half Baths 1
HOA Fees $71/mo
HOA Y/N Y
Abv Grd Liv Area 2,540
Originating Board BRIGHT
Year Built 2015
Annual Tax Amount $6,113
Tax Year 2022
Lot Size 8,268 Sqft
Acres 0.19
Property Description
** Previous Buyer Defaulted - his loss is your gain! FHA Appraisal at-or-above $590k is available from previous lender **
Pristine Colonial with elegant features throughout. Gleaming hardwood floors, modern pendant and recessed lighting, fantastic yard and community clubhouse and pool! Entertainers will love the open gourmet kitchen with stainless steel appliances and island. This home features a dining area just off the kitchen with walkout to the back deck that overlooks the spacious yard. There is also a formal dining room, living room and convenient powder room on the main level.
The upstairs boasts 4 bedrooms, 2 full baths and convenient laundry room! The primary bedroom has two walk in closets and private spa like bathroom with walk in shower. The fully finished lower level has a family room perfect for a home theater and a fifth bedroom with third full bathroom.
You'll love the deck that's perfect for entertaining and the large backyard with stone walled patio with fire pit! Enjoy the wooded view in the back. Plenty of parking with a two car garage and wide driveway. Enjoy your summer at the community pool and club house that is maintained by the HOA!
Location
State MD
County Baltimore
Zoning SEE ZONING DEPT
Rooms
Basement Daylight, Partial, Full, Fully Finished
Interior
Interior Features Carpet, Combination Dining/Living, Combination Kitchen/Dining, Combination Kitchen/Living, Family Room Off Kitchen, Floor Plan - Open, Kitchen - Gourmet, Primary Bath(s)
Hot Water Natural Gas
Heating Forced Air
Cooling Central A/C
Fireplaces Number 1
Fireplaces Type Gas/Propane
Equipment Built-In Microwave, Dishwasher, Disposal, Dryer, Exhaust Fan, Microwave, Oven/Range - Gas, Refrigerator, Stainless Steel Appliances, Washer
Fireplace Y
Appliance Built-In Microwave, Dishwasher, Disposal, Dryer, Exhaust Fan, Microwave, Oven/Range - Gas, Refrigerator, Stainless Steel Appliances, Washer
Heat Source Natural Gas
Laundry Dryer In Unit, Has Laundry, Washer In Unit
Exterior
Exterior Feature Deck(s), Porch(es)
Parking Features Garage - Front Entry, Garage Door Opener, Inside Access
Garage Spaces 2.0
Water Access N
Accessibility None
Porch Deck(s), Porch(es)
Attached Garage 2
Total Parking Spaces 2
Garage Y
Building
Lot Description Backs to Trees
Story 3
Foundation Other
Sewer Public Sewer
Water Public
Architectural Style Colonial
Level or Stories 3
Additional Building Above Grade, Below Grade
New Construction N
Schools
School District Baltimore County Public Schools
Others
Senior Community No
Tax ID 04152500010092
Ownership Fee Simple
SqFt Source Assessor
Special Listing Condition Standard
Read Less
Want to know what your home might be worth? Contact us for a FREE valuation!

Our team is ready to help you sell your home for the highest possible price ASAP

Bought with Brandon Kyle Rajotte • Cummings & Co. Realtors





