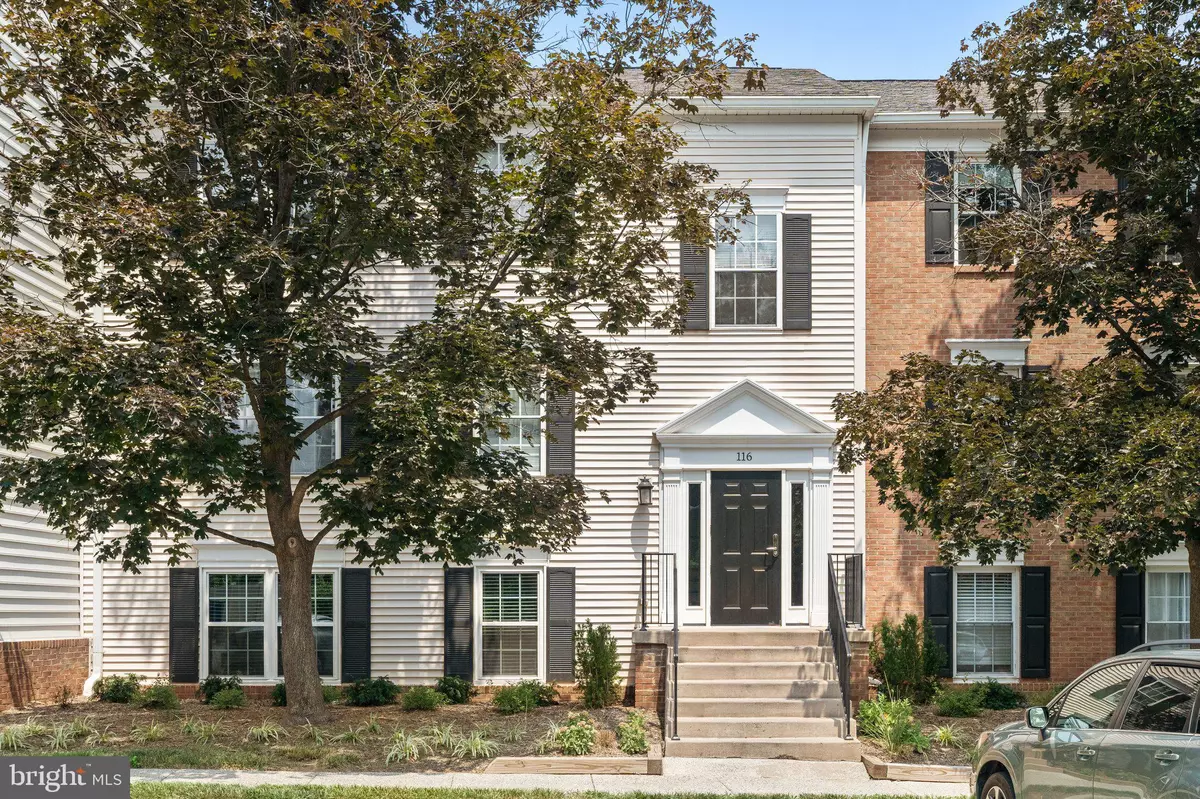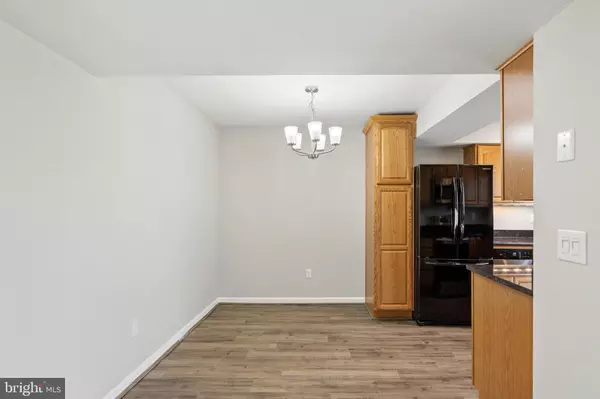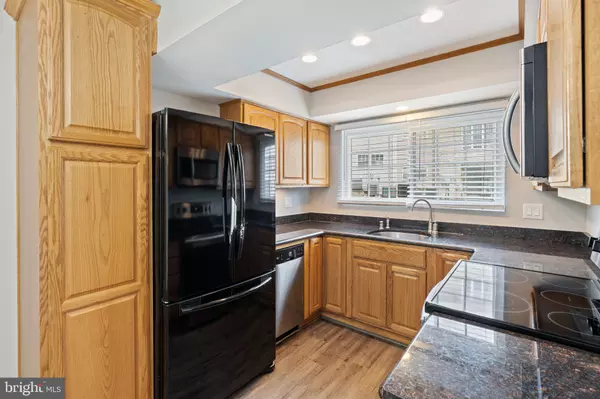$312,500
$299,500
4.3%For more information regarding the value of a property, please contact us for a free consultation.
116 PROSPERITY AVE SE #A Leesburg, VA 20175
2 Beds
2 Baths
942 SqFt
Key Details
Sold Price $312,500
Property Type Condo
Sub Type Condo/Co-op
Listing Status Sold
Purchase Type For Sale
Square Footage 942 sqft
Price per Sqft $331
Subdivision Fox Chapel
MLS Listing ID VALO2054256
Sold Date 08/11/23
Style Colonial
Bedrooms 2
Full Baths 2
Condo Fees $301/mo
HOA Y/N N
Abv Grd Liv Area 942
Originating Board BRIGHT
Year Built 1986
Annual Tax Amount $2,770
Tax Year 2023
Property Description
Welcome to this updated ground floor condo, a modern and bright haven perfectly situated near downtown Leesburg and Route 7. With its fresh coat of paint and updates, this beautiful condo awaits its new owner. A complete renovation in 2019 has left no stone unturned, with new HVAC, windows, kitchen appliances, washer/dryer, water heater, and flooring throughout. The kitchen and bathrooms have also been tastefully updated.
Experience the convenience of ground floor living, enhanced by a delightful patio that opens up to a spacious common area lawn. The well-designed layout offers ample entertaining space, complemented by two private bedrooms and bathrooms for added privacy and comfort.
When you're ready to explore, you'll be thrilled by the range of community amenities available and the proximity to Route 7, Dulles Greenway, historic downtown Leesburg, the outlet mall, shopping centers, the W&OD Trail, and countless other attractions. This condo not only offers an affordable price point in the area but also provides an unbeatable location to enjoy the best that Leesburg has to offer. Don't miss out on this remarkable opportunity to call it your own.
Location
State VA
County Loudoun
Zoning LB:B2
Direction Southwest
Rooms
Other Rooms Bedroom 2, Bedroom 1, Bathroom 1, Bathroom 2
Main Level Bedrooms 2
Interior
Interior Features Crown Moldings, Floor Plan - Traditional, Kitchen - Gourmet, Kitchen - Table Space, Primary Bath(s), Upgraded Countertops
Hot Water Electric
Heating Heat Pump(s)
Cooling Central A/C, Ceiling Fan(s)
Flooring Luxury Vinyl Plank
Equipment Built-In Microwave, Dishwasher, Disposal, Dryer, Dryer - Electric, Dryer - Front Loading, Exhaust Fan, Oven - Single, Oven/Range - Electric, Stainless Steel Appliances, Stove, Washer, Water Heater
Furnishings No
Fireplace N
Window Features Double Pane,Insulated,Vinyl Clad
Appliance Built-In Microwave, Dishwasher, Disposal, Dryer, Dryer - Electric, Dryer - Front Loading, Exhaust Fan, Oven - Single, Oven/Range - Electric, Stainless Steel Appliances, Stove, Washer, Water Heater
Heat Source Electric
Laundry Dryer In Unit, Washer In Unit
Exterior
Garage Spaces 2.0
Parking On Site 1
Utilities Available Electric Available, Phone Available, Sewer Available, Water Available
Amenities Available Basketball Courts, Bike Trail, Club House, Common Grounds, Jog/Walk Path, Pool - Outdoor, Tot Lots/Playground
Water Access N
Roof Type Tile
Accessibility None
Total Parking Spaces 2
Garage N
Building
Story 1
Unit Features Garden 1 - 4 Floors
Sewer Public Sewer
Water Public
Architectural Style Colonial
Level or Stories 1
Additional Building Above Grade, Below Grade
Structure Type Dry Wall
New Construction N
Schools
Elementary Schools Frederick Douglass
Middle Schools J.Lumpton Simpson
High Schools Loudoun County
School District Loudoun County Public Schools
Others
Pets Allowed Y
HOA Fee Include Common Area Maintenance,Insurance,Lawn Maintenance,Management,Pool(s),Reserve Funds,Snow Removal,Trash
Senior Community No
Tax ID 189365856009
Ownership Condominium
Security Features Main Entrance Lock
Acceptable Financing Cash, Conventional, FHA, VA, VHDA
Horse Property N
Listing Terms Cash, Conventional, FHA, VA, VHDA
Financing Cash,Conventional,FHA,VA,VHDA
Special Listing Condition Standard
Pets Allowed Cats OK, Dogs OK, Number Limit, Size/Weight Restriction, Breed Restrictions
Read Less
Want to know what your home might be worth? Contact us for a FREE valuation!

Our team is ready to help you sell your home for the highest possible price ASAP

Bought with Paul M Herrick • Real Broker, LLC - McLean






