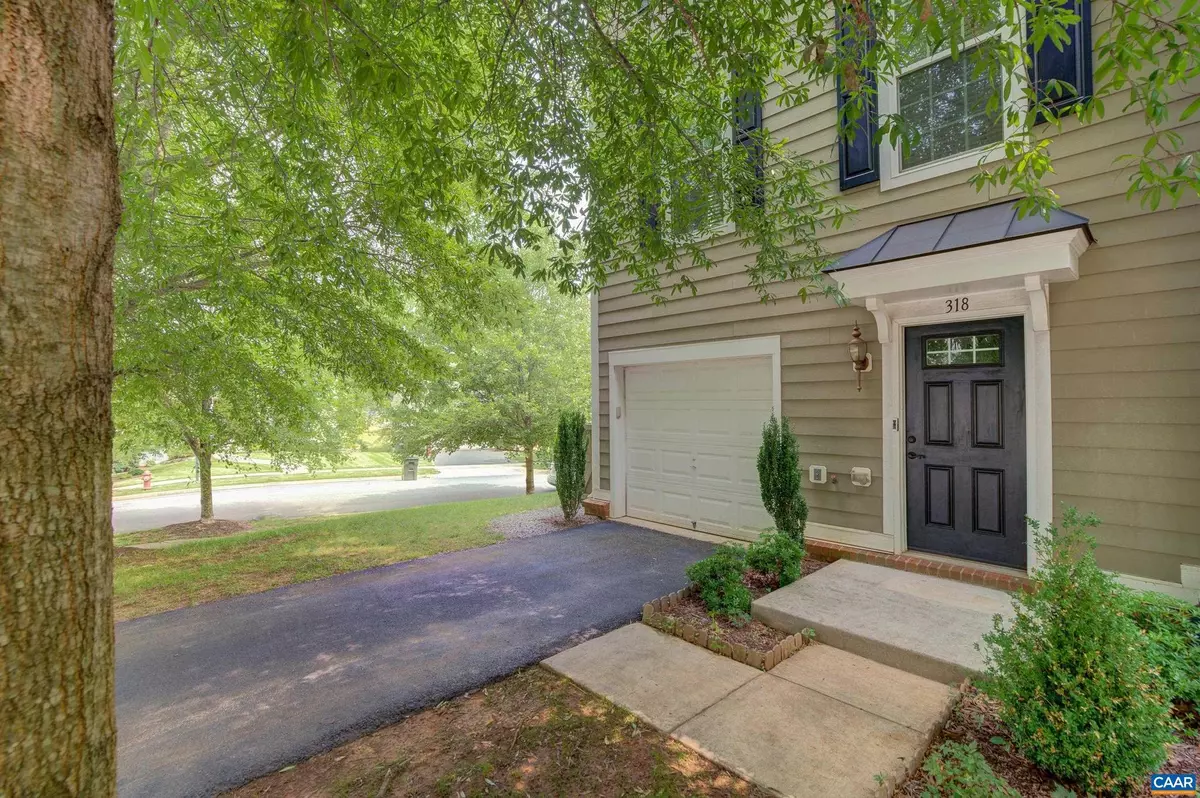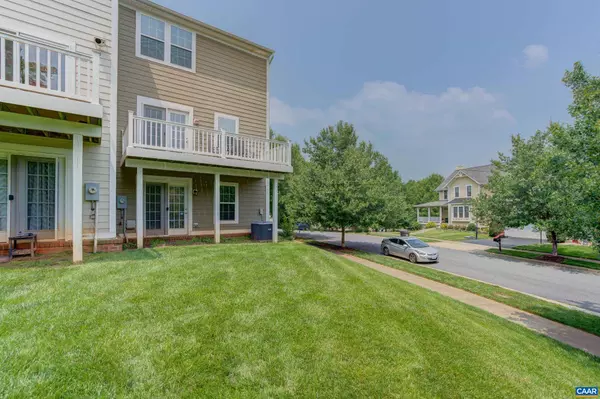$366,000
$345,000
6.1%For more information regarding the value of a property, please contact us for a free consultation.
318 PATRIOT WAY Charlottesville, VA 22903
4 Beds
3 Baths
1,784 SqFt
Key Details
Sold Price $366,000
Property Type Townhouse
Sub Type End of Row/Townhouse
Listing Status Sold
Purchase Type For Sale
Square Footage 1,784 sqft
Price per Sqft $205
Subdivision None Available
MLS Listing ID 643268
Sold Date 08/11/23
Style Other
Bedrooms 4
Full Baths 2
Half Baths 1
Condo Fees $50
HOA Fees $68/qua
HOA Y/N Y
Abv Grd Liv Area 1,784
Originating Board CAAR
Year Built 2011
Annual Tax Amount $2,684
Tax Year 2023
Lot Size 3,484 Sqft
Acres 0.08
Property Description
This lovingly maintained end unit townhome is an easy drive to Charlottesville and walkable to shopping, dining, and doctor's offices! You'll love the hardwood floors in the entry way, throughout the main level and in the upstairs hallway and primary bedroom. The open main level floor plan features a great room and kitchen with dining room. The kitchen is roomy and practical with wood cabinets, stainless appliances, and a large island with a flat workspace and seating. Grill or dine on the deck overlooking the common space behind the home Upstairs, the owners suite boasts a walk-in closet and private bathroom with double sinks and large shower. Two additional bedrooms share a full bath, and the laundry is upstairs for convenience! The lower level features a large flexible room that could be a fourth bedroom, home office, or workout room. Half bath on the lower level too!,Cherry Cabinets,Formica Counter
Location
State VA
County Albemarle
Zoning R-1
Rooms
Other Rooms Dining Room, Primary Bedroom, Kitchen, Foyer, Great Room, Primary Bathroom, Full Bath, Half Bath, Additional Bedroom
Main Level Bedrooms 1
Interior
Interior Features Walk-in Closet(s), Kitchen - Eat-In, Kitchen - Island
Heating Central, Heat Pump(s)
Cooling Programmable Thermostat, Central A/C
Flooring Carpet, Ceramic Tile, Hardwood
Equipment Dryer, Washer, Dishwasher, Disposal, Oven/Range - Electric, Microwave, Refrigerator
Fireplace N
Window Features Screens,Vinyl Clad
Appliance Dryer, Washer, Dishwasher, Disposal, Oven/Range - Electric, Microwave, Refrigerator
Exterior
Parking Features Other, Garage - Front Entry
Amenities Available Tot Lots/Playground
Roof Type Architectural Shingle
Accessibility None
Garage Y
Building
Story 3
Foundation Slab
Sewer Public Sewer
Water Public
Architectural Style Other
Level or Stories 3
Additional Building Above Grade, Below Grade
New Construction N
Schools
Elementary Schools Brownsville
Middle Schools Henley
High Schools Western Albemarle
School District Albemarle County Public Schools
Others
HOA Fee Include Common Area Maintenance,Road Maintenance,Snow Removal,Trash,Lawn Maintenance
Ownership Other
Security Features Intercom
Special Listing Condition Standard
Read Less
Want to know what your home might be worth? Contact us for a FREE valuation!

Our team is ready to help you sell your home for the highest possible price ASAP

Bought with DAVID COOKE • LONG & FOSTER - CHARLOTTESVILLE





