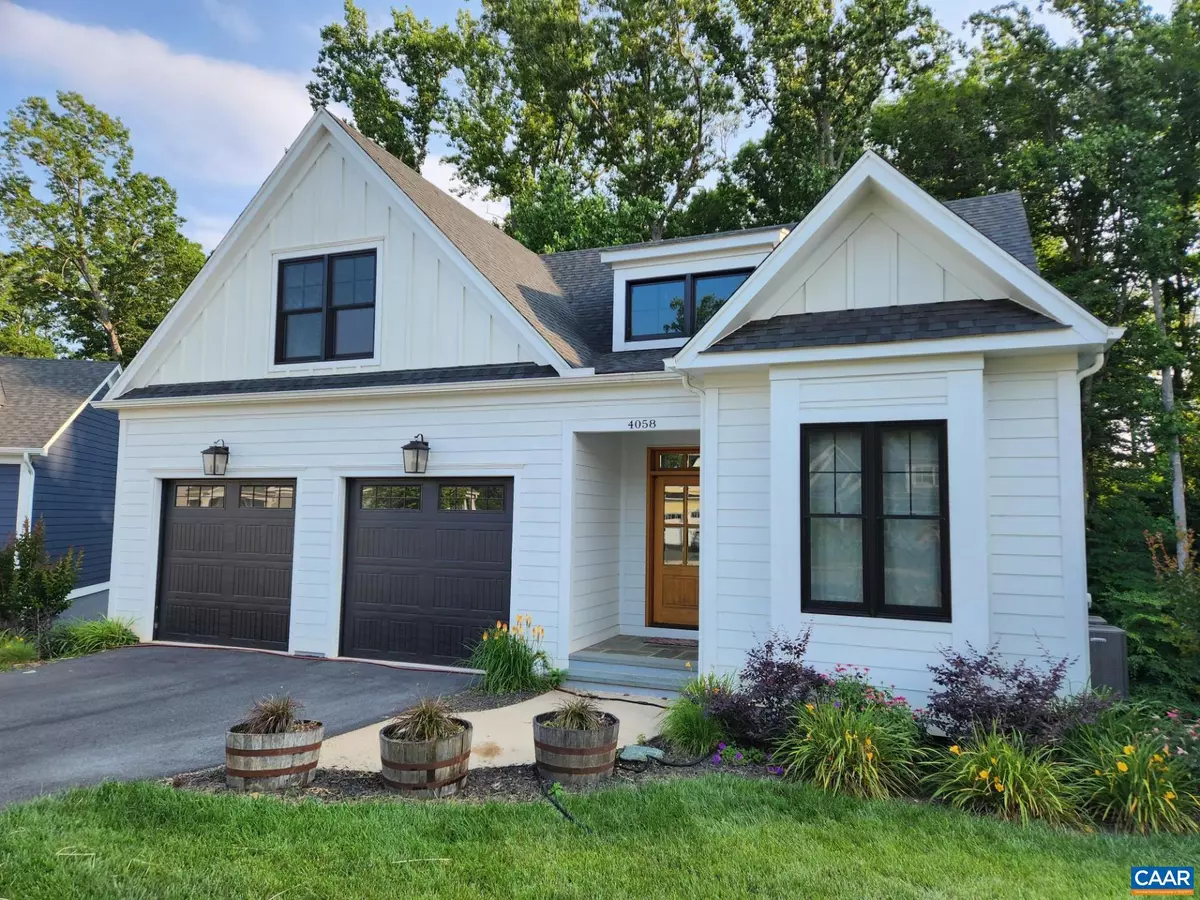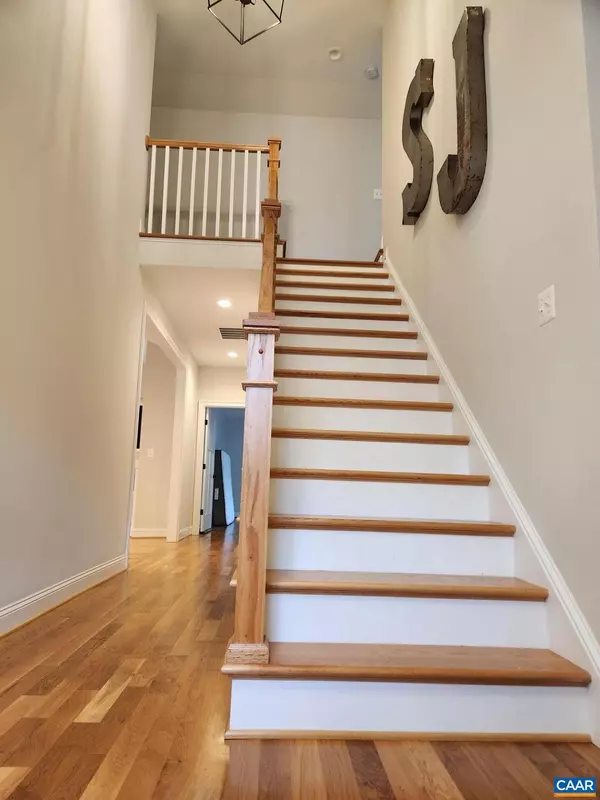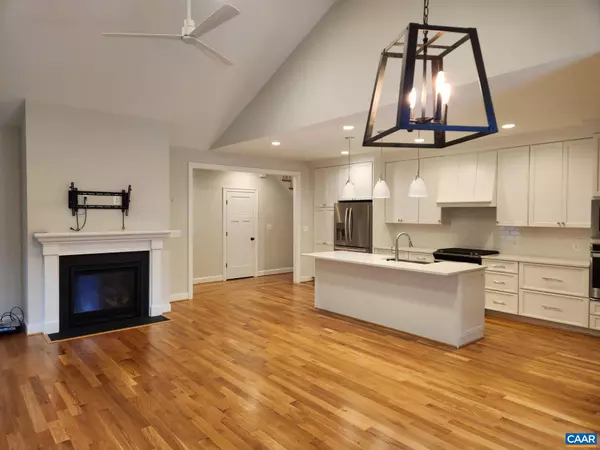$810,000
$839,900
3.6%For more information regarding the value of a property, please contact us for a free consultation.
4058 VARICK ST Charlottesville, VA 22901
5 Beds
4 Baths
3,286 SqFt
Key Details
Sold Price $810,000
Property Type Single Family Home
Sub Type Detached
Listing Status Sold
Purchase Type For Sale
Square Footage 3,286 sqft
Price per Sqft $246
Subdivision None Available
MLS Listing ID 643094
Sold Date 08/12/23
Style Craftsman
Bedrooms 5
Full Baths 4
HOA Fees $76/qua
HOA Y/N Y
Abv Grd Liv Area 2,174
Originating Board CAAR
Year Built 2018
Annual Tax Amount $6,671
Tax Year 2023
Lot Size 6,969 Sqft
Acres 0.16
Property Description
Why wait for new construction when you can move in today! This stunning, like new, one owner, quality built energy efficient home is situated within the beautifully maintained Dunlora Park only minutes from Downtown Charlottesville. The first floor features a master suite as well as a second bedroom, full bath and laundry providing for one level living. The kitchen is a chef's dream, complete with gas range, wall oven, custom cabinetry, large island and all quartz counters. The great room opens into the kitchen area, making it the perfect area for entertaining, featuring a cozy gas fireplace. Just off the living area is a relaxing deck with a wooded backdrop as well as a mud room with a stackable washer and dryer leading to an oversized two car garage with plenty of room for two vehicles. The basement level has large rec room, large bedroom and bathroom with tons of storage and an additional washer and dryer hook up. The basement area could potentially be converted into a in-law or college student suite. This Energy Efficient Home was carefully crafted and features many upgrades including all wood frame windows, cast iron tubs and custom wood floors situated at the end of a quiet cul-de-sac.,Quartz Counter,White Cabinets,Fireplace in Living Room
Location
State VA
County Albemarle
Zoning R-4
Rooms
Other Rooms Living Room, Dining Room, Primary Bedroom, Kitchen, Family Room, Full Bath, Additional Bedroom
Basement Fully Finished, Full, Heated, Outside Entrance, Walkout Level, Windows
Main Level Bedrooms 2
Interior
Interior Features Walk-in Closet(s), Kitchen - Island, Pantry, Entry Level Bedroom
Hot Water Tankless
Cooling Central A/C
Flooring Carpet, Hardwood, Tile/Brick
Fireplaces Number 1
Fireplaces Type Gas/Propane, Fireplace - Glass Doors
Equipment Dryer, Washer, Dishwasher, Disposal, Oven/Range - Gas, Microwave, Refrigerator, Oven - Wall, ENERGY STAR Clothes Washer, ENERGY STAR Dishwasher, ENERGY STAR Refrigerator, Water Heater - Tankless
Fireplace Y
Window Features Double Hung,Screens
Appliance Dryer, Washer, Dishwasher, Disposal, Oven/Range - Gas, Microwave, Refrigerator, Oven - Wall, ENERGY STAR Clothes Washer, ENERGY STAR Dishwasher, ENERGY STAR Refrigerator, Water Heater - Tankless
Heat Source Natural Gas
Exterior
Parking Features Other, Garage - Front Entry
View Other, Trees/Woods
Roof Type Composite
Accessibility Roll-in Shower
Garage Y
Building
Lot Description Cul-de-sac
Story 1.5
Foundation Block, Slab
Sewer Public Sewer
Water Public
Architectural Style Craftsman
Level or Stories 1.5
Additional Building Above Grade, Below Grade
Structure Type High,9'+ Ceilings,Vaulted Ceilings,Cathedral Ceilings
New Construction N
Schools
Elementary Schools Agnor-Hurt
Middle Schools Burley
High Schools Albemarle
School District Albemarle County Public Schools
Others
HOA Fee Include Snow Removal,Trash
Senior Community No
Ownership Other
Special Listing Condition Standard
Read Less
Want to know what your home might be worth? Contact us for a FREE valuation!

Our team is ready to help you sell your home for the highest possible price ASAP

Bought with BEN REEVES • KELLER WILLIAMS ALLIANCE - CHARLOTTESVILLE





