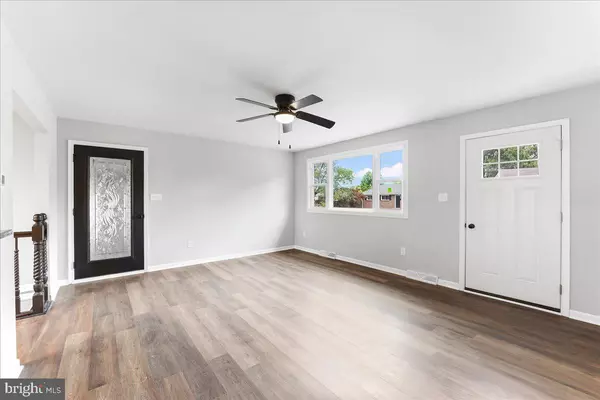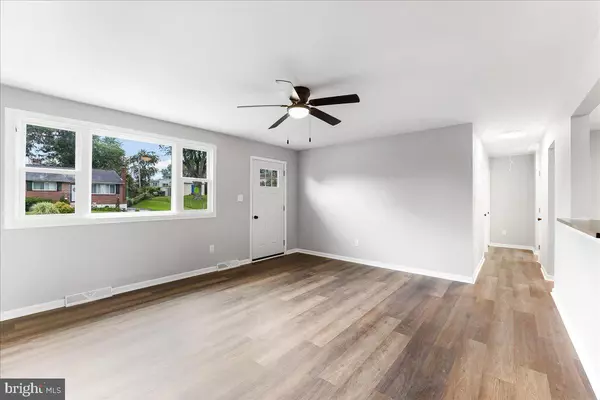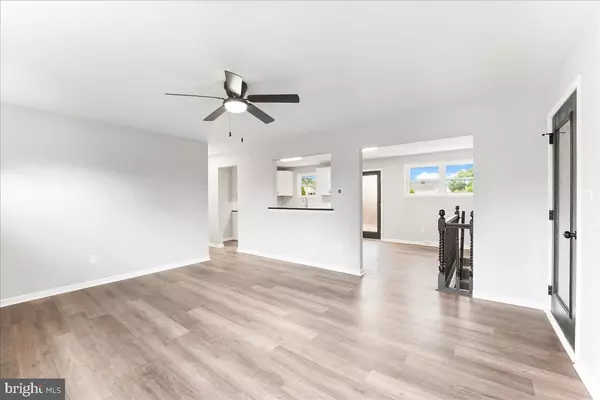$351,500
$335,000
4.9%For more information regarding the value of a property, please contact us for a free consultation.
6 HOLLY DR New Castle, DE 19720
4 Beds
2 Baths
1,630 SqFt
Key Details
Sold Price $351,500
Property Type Single Family Home
Sub Type Detached
Listing Status Sold
Purchase Type For Sale
Square Footage 1,630 sqft
Price per Sqft $215
Subdivision Ivy Ridge
MLS Listing ID DENC2045702
Sold Date 08/14/23
Style Ranch/Rambler
Bedrooms 4
Full Baths 2
HOA Y/N N
Abv Grd Liv Area 1,075
Originating Board BRIGHT
Year Built 1966
Annual Tax Amount $1,484
Tax Year 2022
Lot Size 6,098 Sqft
Acres 0.14
Lot Dimensions 64.00 x 100.30
Property Description
Welcome to 6 Holly Dr.! This meticulously renovated brick rancher features fresh paint, new flooring, new kitchen and baths as well as many other attractive modern upgrades throughout. As you step into the living room, you'll notice the gorgeous new vinyl plank flooring that runs throughout the main level. The kitchen is great for entertaining with a breakfast bar that overlooks the living room so you can stay in the conversation with your family or guests. With white cabinets, quartz countertops, stainless steel appliances, and a subway tile backsplash, the eat-in kitchen is sure to please. Three comfortable bedrooms and a gorgeous updated hall bath complete the main level. The expansive lower level offers plenty of extra living space for you to make your own. The fourth bedroom and updated full bath on the lower level are perfect for hosting your friends and family. Enjoy the convenience of a one-car garage with access to the interior of the home. Out back, you will love relaxing on the spacious deck overlooking the back yard. You will also enjoy the confidence and peace of mind that come with owning a home with a whole house generator! This home is conveniently located within minutes of major transportation routes like Rt. 1 and Rt. 13, as well as all the amazing shops and restaurants the Christiana Mall has to offer. You don't want to miss this one! Schedule your tour now!
Location
State DE
County New Castle
Area New Castle/Red Lion/Del.City (30904)
Zoning NC6.5
Rooms
Other Rooms Living Room, Primary Bedroom, Bedroom 2, Bedroom 3, Bedroom 4, Kitchen, Family Room, Bathroom 1, Full Bath
Basement Full, Fully Finished
Main Level Bedrooms 3
Interior
Interior Features Combination Kitchen/Dining, Kitchen - Eat-In, Kitchen - Gourmet
Hot Water Natural Gas
Heating Forced Air
Cooling Central A/C
Flooring Luxury Vinyl Plank
Equipment Oven/Range - Gas, Refrigerator, Stainless Steel Appliances
Fireplace N
Appliance Oven/Range - Gas, Refrigerator, Stainless Steel Appliances
Heat Source Natural Gas
Exterior
Exterior Feature Deck(s), Patio(s)
Parking Features Garage - Front Entry, Inside Access, Garage Door Opener
Garage Spaces 1.0
Water Access N
Roof Type Asphalt,Shingle
Street Surface Black Top
Accessibility None
Porch Deck(s), Patio(s)
Road Frontage Public
Attached Garage 1
Total Parking Spaces 1
Garage Y
Building
Lot Description Level
Story 1
Foundation Block
Sewer Public Sewer
Water Public
Architectural Style Ranch/Rambler
Level or Stories 1
Additional Building Above Grade, Below Grade
Structure Type Dry Wall
New Construction N
Schools
Elementary Schools Pleasantville
Middle Schools George Read
High Schools William Penn
School District Colonial
Others
Senior Community No
Tax ID 10-023.10-275
Ownership Fee Simple
SqFt Source Assessor
Acceptable Financing Cash, Conventional, FHA
Listing Terms Cash, Conventional, FHA
Financing Cash,Conventional,FHA
Special Listing Condition Standard
Read Less
Want to know what your home might be worth? Contact us for a FREE valuation!

Our team is ready to help you sell your home for the highest possible price ASAP

Bought with Donna Joan O'Neill • Patterson-Schwartz-Hockessin





