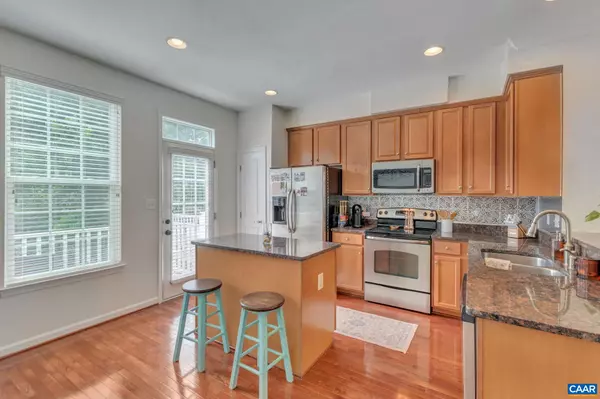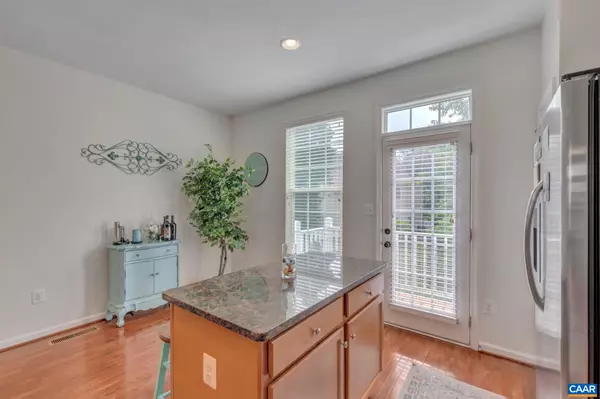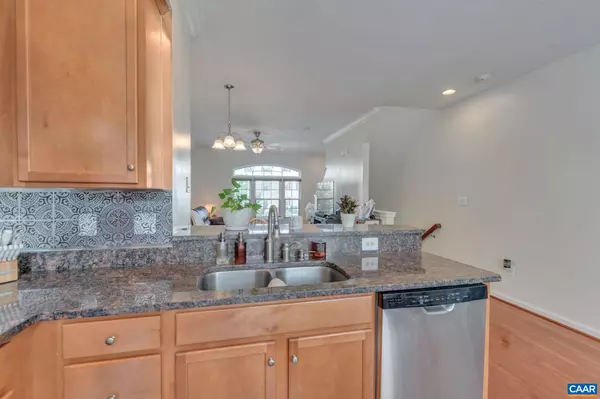$351,000
$349,800
0.3%For more information regarding the value of a property, please contact us for a free consultation.
2192 SILK WOOD CT Charlottesville, VA 22911
3 Beds
3 Baths
1,728 SqFt
Key Details
Sold Price $351,000
Property Type Townhouse
Sub Type Interior Row/Townhouse
Listing Status Sold
Purchase Type For Sale
Square Footage 1,728 sqft
Price per Sqft $203
Subdivision None Available
MLS Listing ID 643224
Sold Date 08/14/23
Style Other
Bedrooms 3
Full Baths 3
HOA Fees $32
HOA Y/N Y
Abv Grd Liv Area 1,728
Originating Board CAAR
Year Built 2013
Annual Tax Amount $2,606
Tax Year 2022
Lot Size 1,306 Sqft
Acres 0.03
Property Description
Welcome to this beautiful 3-story townhouse located on a quiet cul-de-sac in the desirable Briarwood neighborhood. With 3 bedrooms, 3 bathrooms, ample natural light, and a charming small back patio, this home offers a perfect blend of comfort and relaxation. The finished entry-level features a versatile third bedroom with an en-suite full bath, which can also serve as a private study or a guest retreat, a walk-out rec room that is currently used as a bedroom, and a full bath. On the third floor you will find the master bedroom with an en-suite bathroom, the second bedroom, third full bathroom, as well as the washer and dryer. The Briarwood neighborhood offers convenience and access to NGIC, 29N, UVA, and Hollymead Town Center. 2 dedicated parking spaces, and multiple visitor parking.
Location
State VA
County Albemarle
Zoning PRD
Rooms
Other Rooms Primary Bedroom, Kitchen, Family Room, Foyer, Recreation Room, Primary Bathroom, Full Bath, Additional Bedroom
Main Level Bedrooms 1
Interior
Interior Features Kitchen - Island, Pantry, Primary Bath(s)
Heating Central, Forced Air
Cooling Central A/C
Equipment Dryer, Washer, Dishwasher, Oven/Range - Electric, Microwave, Refrigerator
Fireplace N
Appliance Dryer, Washer, Dishwasher, Oven/Range - Electric, Microwave, Refrigerator
Heat Source Natural Gas
Exterior
Amenities Available Tot Lots/Playground, Jog/Walk Path
Accessibility None
Garage N
Building
Story 3
Foundation Slab, Concrete Perimeter
Sewer Public Sewer
Water Public
Architectural Style Other
Level or Stories 3
Additional Building Above Grade, Below Grade
New Construction N
Schools
Elementary Schools Baker-Butler
Middle Schools Sutherland
High Schools Albemarle
School District Albemarle County Public Schools
Others
HOA Fee Include Common Area Maintenance,Road Maintenance,Snow Removal,Lawn Maintenance
Senior Community No
Ownership Other
Special Listing Condition Standard
Read Less
Want to know what your home might be worth? Contact us for a FREE valuation!

Our team is ready to help you sell your home for the highest possible price ASAP

Bought with SHANN WHITED • AVENUE REALTY, LLC





