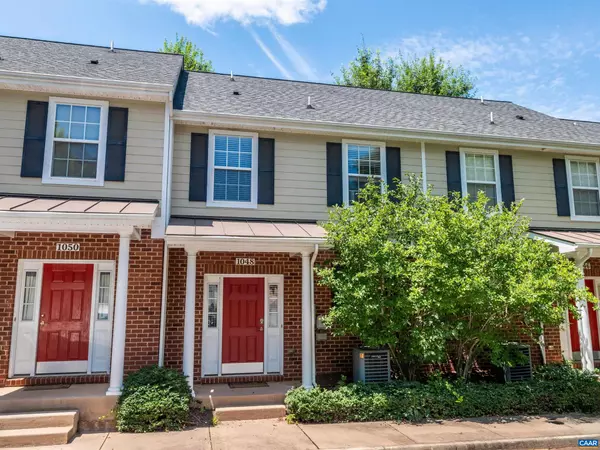$350,000
$334,900
4.5%For more information regarding the value of a property, please contact us for a free consultation.
1048 5TH ST SW Charlottesville, VA 22902
3 Beds
3 Baths
1,460 SqFt
Key Details
Sold Price $350,000
Property Type Townhouse
Sub Type Interior Row/Townhouse
Listing Status Sold
Purchase Type For Sale
Square Footage 1,460 sqft
Price per Sqft $239
Subdivision None Available
MLS Listing ID 644064
Sold Date 08/15/23
Style Other
Bedrooms 3
Full Baths 2
Half Baths 1
HOA Fees $89/mo
HOA Y/N Y
Abv Grd Liv Area 1,460
Originating Board CAAR
Year Built 2009
Annual Tax Amount $2,825
Tax Year 2023
Lot Size 1,306 Sqft
Acres 0.03
Property Description
Looking for the perfect Charlottesville City townhouse? Look no further! This expertly updated and meticulously maintained townhouse on 5th St. offers everything- quality finishes, wonderful flow, and proximity to all of the shopping and restaurants that both the Downtown Mall and 5th St. Station have to offer. The recently renovated kitchen features beautiful QUARTZ COUNTERTOPS, STAINLESS STEEL APPLIANCES, a CARRARA MARBLE BACKSPLASH, and a spacious FARMHOUSE SINK. The hardwood floors throughout give a bright feeling as natural light cascades in through the windows. The flooring upstairs has been completely replaced with waterproof LUXURY VINYL PLANK that flows throughout the hall and into all three bedrooms. The sizable master bedroom includes a walk-in closet and en suite master bath. This wonderful home comes equipped with two reserved parking spaces in an off-street lot.,Painted Cabinets,Quartz Counter
Location
State VA
County Charlottesville City
Zoning MR
Rooms
Other Rooms Living Room, Dining Room, Primary Bedroom, Kitchen, Laundry, Primary Bathroom, Full Bath, Half Bath, Additional Bedroom
Interior
Interior Features Kitchen - Eat-In, Kitchen - Island
Heating Central, Heat Pump(s)
Cooling Central A/C, Heat Pump(s)
Flooring Hardwood, Other
Equipment Dryer, Washer/Dryer Hookups Only, Washer, Dishwasher, Disposal, Oven/Range - Gas, Microwave, Refrigerator
Fireplace N
Appliance Dryer, Washer/Dryer Hookups Only, Washer, Dishwasher, Disposal, Oven/Range - Gas, Microwave, Refrigerator
Exterior
Roof Type Composite
Accessibility None
Garage N
Building
Story 2
Foundation Concrete Perimeter
Sewer Public Sewer
Water Public
Architectural Style Other
Level or Stories 2
Additional Building Above Grade, Below Grade
Structure Type High,9'+ Ceilings
New Construction N
Schools
Elementary Schools Jackson-Via
Middle Schools Walker & Buford
High Schools Charlottesville
School District Charlottesville Cty Public Schools
Others
HOA Fee Include Common Area Maintenance,Snow Removal,Trash,Lawn Maintenance
Ownership Other
Special Listing Condition Standard
Read Less
Want to know what your home might be worth? Contact us for a FREE valuation!

Our team is ready to help you sell your home for the highest possible price ASAP

Bought with MAZI VOGLER • REAL ESTATE III - NORTH





