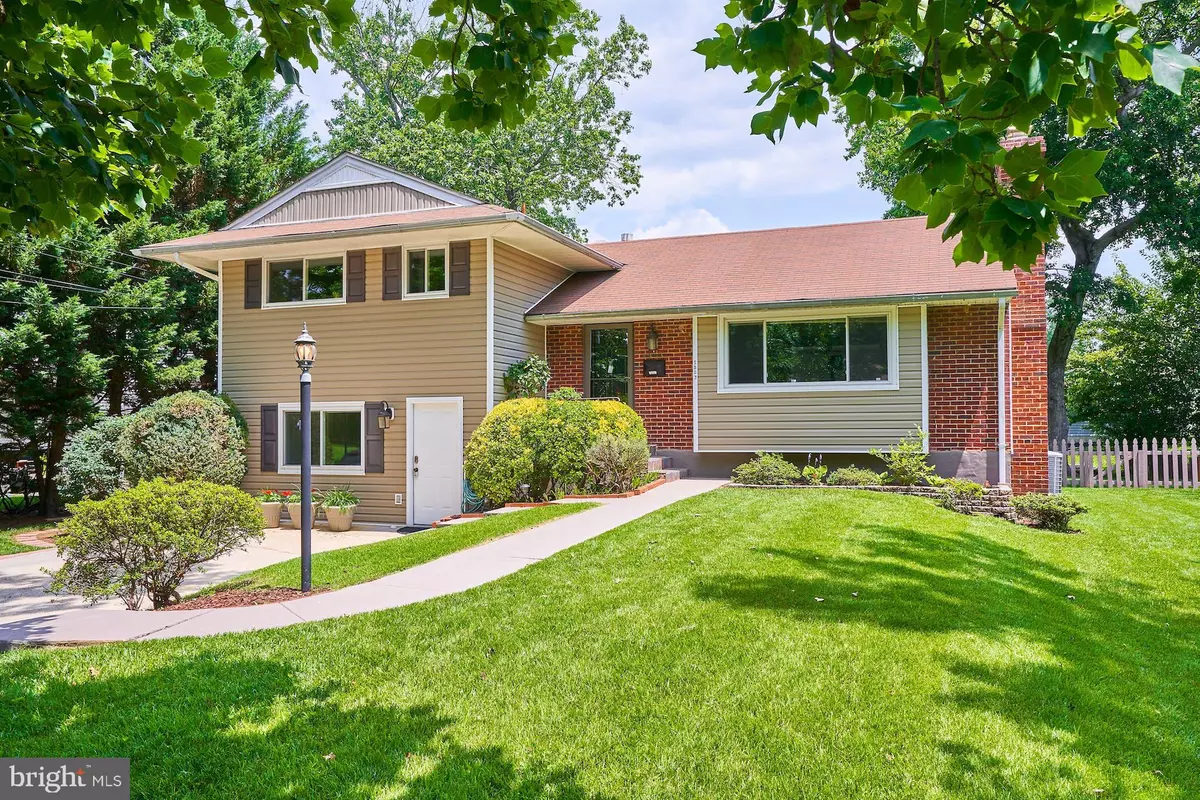$725,000
$710,000
2.1%For more information regarding the value of a property, please contact us for a free consultation.
5803 SABLE DR Alexandria, VA 22303
3 Beds
3 Baths
2,993 SqFt
Key Details
Sold Price $725,000
Property Type Single Family Home
Sub Type Detached
Listing Status Sold
Purchase Type For Sale
Square Footage 2,993 sqft
Price per Sqft $242
Subdivision Burgundy Farm
MLS Listing ID VAFX2134860
Sold Date 07/17/23
Style Split Level
Bedrooms 3
Full Baths 2
Half Baths 1
HOA Y/N N
Abv Grd Liv Area 2,133
Originating Board BRIGHT
Year Built 1954
Annual Tax Amount $6,546
Tax Year 2023
Lot Size 10,504 Sqft
Acres 0.24
Property Description
A MUST SEE HOME!! Long-time owners have babied this lovely 3000 sqft* four-level split*Beautifully updated kitchen with cherry cabinets, granite counters, SS appliances and recessed lighting*Expansive rear family room addition off kitchen with wood stove and doors to 18x17 deck overlooking level, fenced yard*Spacious living room with big picture window and lovely stone, raised-hearth fireplace*Three nice-sized bedrooms up*Ensuite primary bedroom*Pretty hardwood floors adorn main and upper levels*Walkout lower level boasts rec room, 4th bedroom/office, powder room and french doors to patio*Basement level has additional rec room, separate den/hobby room and super-sized storage room*Updated bathrooms, fresh paint, brand new carpet thruout*Location, location, location close to Van Dorn and Huntington Metros, major routes, Kingstowne, Pentagon and Ft Belvoir
Location
State VA
County Fairfax
Zoning 130
Direction West
Rooms
Other Rooms Living Room, Dining Room, Primary Bedroom, Bedroom 2, Bedroom 3, Bedroom 4, Kitchen, Game Room, Family Room, Den, Foyer, Laundry, Recreation Room, Storage Room
Basement Front Entrance, Full, Walkout Level, Workshop, Rear Entrance, Fully Finished
Interior
Interior Features Breakfast Area, Carpet, Ceiling Fan(s), Combination Dining/Living, Family Room Off Kitchen, Floor Plan - Open, Kitchen - Eat-In, Stove - Wood, Wood Floors
Hot Water Natural Gas
Heating Forced Air, Central
Cooling Central A/C
Flooring Hardwood, Carpet
Fireplaces Number 2
Fireplaces Type Brick, Wood
Equipment Cooktop, Dishwasher, Disposal, Dryer, Oven - Wall, Refrigerator, Washer, Water Heater, Built-In Microwave
Furnishings No
Fireplace Y
Window Features Double Pane,Screens,Vinyl Clad,Replacement,Sliding
Appliance Cooktop, Dishwasher, Disposal, Dryer, Oven - Wall, Refrigerator, Washer, Water Heater, Built-In Microwave
Heat Source Natural Gas Available
Laundry Dryer In Unit, Washer In Unit
Exterior
Exterior Feature Deck(s), Patio(s)
Garage Spaces 2.0
Fence Rear
Water Access N
Roof Type Shingle
Accessibility None
Porch Deck(s), Patio(s)
Total Parking Spaces 2
Garage N
Building
Lot Description Landscaping, Level
Story 4
Foundation Block
Sewer Public Sewer
Water Public
Architectural Style Split Level
Level or Stories 4
Additional Building Above Grade, Below Grade
New Construction N
Schools
Elementary Schools Clermont
Middle Schools Twain
High Schools Edison
School District Fairfax County Public Schools
Others
Senior Community No
Tax ID 0822 05B 0017
Ownership Fee Simple
SqFt Source Assessor
Acceptable Financing Cash, Conventional, FHA, VA
Horse Property N
Listing Terms Cash, Conventional, FHA, VA
Financing Cash,Conventional,FHA,VA
Special Listing Condition Standard
Read Less
Want to know what your home might be worth? Contact us for a FREE valuation!

Our team is ready to help you sell your home for the highest possible price ASAP

Bought with Kristen Gonzalez • CENTURY 21 New Millennium





