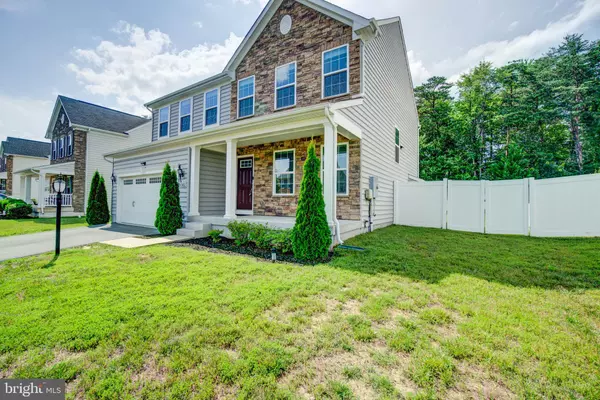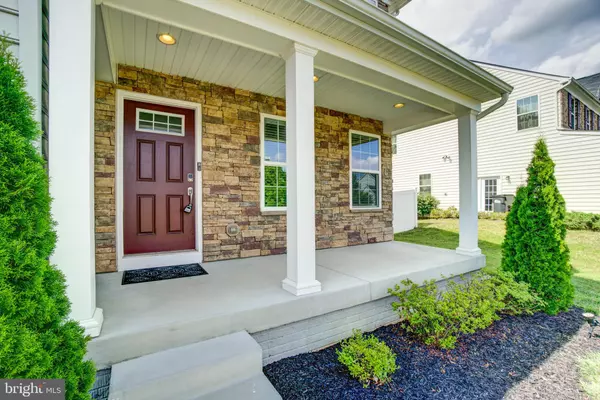$728,500
$775,000
6.0%For more information regarding the value of a property, please contact us for a free consultation.
5582 WEBSTERS WAY Manassas, VA 20112
4 Beds
4 Baths
3,310 SqFt
Key Details
Sold Price $728,500
Property Type Single Family Home
Sub Type Detached
Listing Status Sold
Purchase Type For Sale
Square Footage 3,310 sqft
Price per Sqft $220
Subdivision Hoadly Manor Estates
MLS Listing ID VAPW2051152
Sold Date 08/17/23
Style Transitional
Bedrooms 4
Full Baths 3
Half Baths 1
HOA Fees $82/qua
HOA Y/N Y
Abv Grd Liv Area 2,364
Originating Board BRIGHT
Year Built 2018
Annual Tax Amount $7,463
Tax Year 2022
Lot Size 0.424 Acres
Acres 0.42
Property Description
Gorgeous and stately modern home! One of Manassas' most sought-after neighborhoods, lined with mature trees and landscaping. Charles J. Colgan Sr. High School!! Rare opportunity to live in this spectacular home, high ceilings, with an open floor plan. Almost half an acre; 4 bedrooms; 3 and a half bathrooms with a 2-car oversized garage. Spacious Living-Room; Large and welcoming family room featuring a gas fireplace. Modern kitchen with Stainless Steel Appliances is a chef's dream with upgraded 42" cabinets; Granite countertops. Oversized sink.Under cabinet lighting; Extended kitchen island for gathering and Breakfast bar. Bright dining area with a stunning nature vista. Spacious primary suite bedroom w/walk-in closet. Marvelous spa-like bathroom with Jacuzzi tub; Stunning glass and ceramic tile surround shower and double sink vanity. Fully finished walk-up basement with full bathroom; Den and huge Recreation-room for entertainment with in-ceiling 5.1 surround sound speakers. Gleaming engineered, hardwood Flooring throughout the first floor. Smart-Home ready light switches throughout the house. Recessed Lighting on the main level. Also includes: Window treatments,Disposal, Dryer, ENERGY STAR Clothes Washer,(both W/D are Smart-Home capable) ENERGY STAR Dishwasher, ENERGY STAR Refrigerator w/ice maker and Double Oven. Exterior Ring cameras and doorbell camera. Custom stone patio for entertainment with block paver seating . Large fully fenced backyard! LAND EXTENDS BEYOND FENCE LINE. Nearby shopping centers and Restaurants.
agents:
Location
State VA
County Prince William
Zoning R4
Rooms
Basement Walkout Stairs
Main Level Bedrooms 4
Interior
Hot Water Natural Gas
Heating Central
Cooling Central A/C
Fireplaces Number 1
Fireplace Y
Heat Source Natural Gas
Laundry Upper Floor
Exterior
Parking Features Garage Door Opener
Garage Spaces 2.0
Water Access N
Accessibility None
Attached Garage 2
Total Parking Spaces 2
Garage Y
Building
Story 3
Foundation Slab
Sewer Public Sewer
Water Public
Architectural Style Transitional
Level or Stories 3
Additional Building Above Grade, Below Grade
New Construction N
Schools
School District Prince William County Public Schools
Others
Senior Community No
Tax ID 8093-40-4751
Ownership Fee Simple
SqFt Source Assessor
Special Listing Condition Standard
Read Less
Want to know what your home might be worth? Contact us for a FREE valuation!

Our team is ready to help you sell your home for the highest possible price ASAP

Bought with Nilofar Awsim • Pearson Smith Realty, LLC





