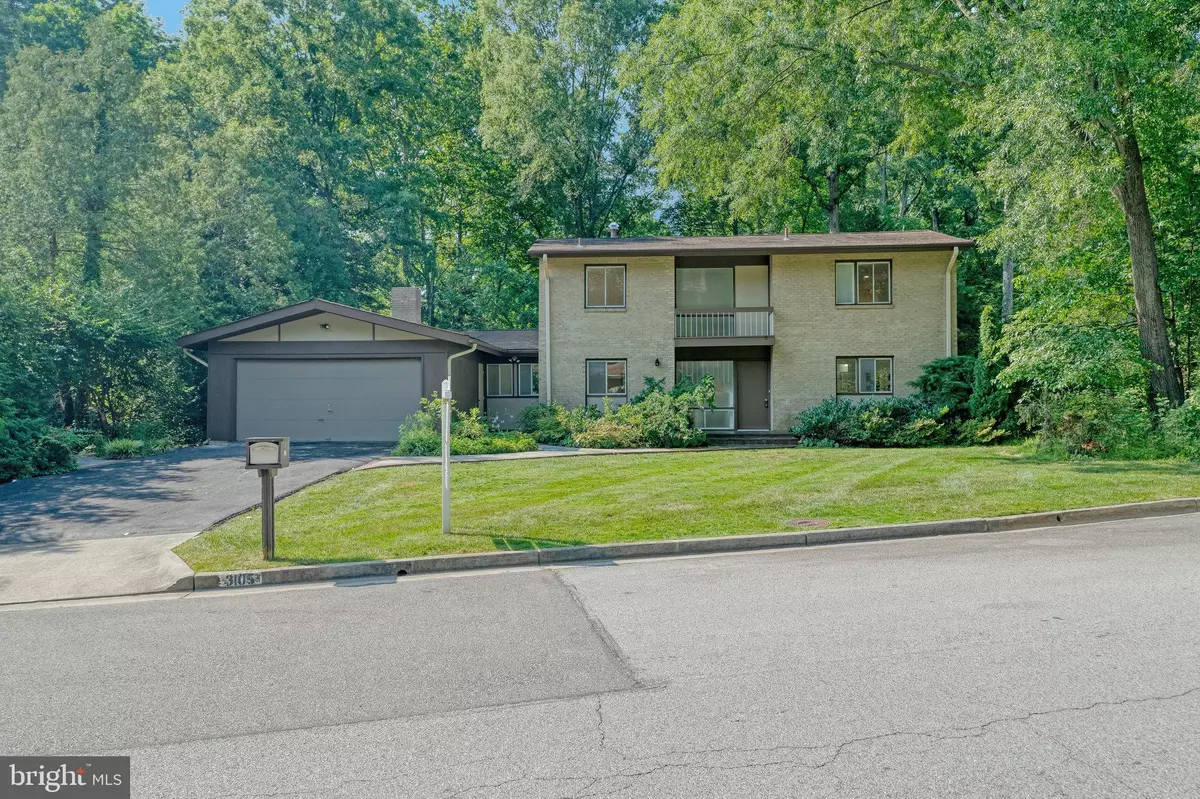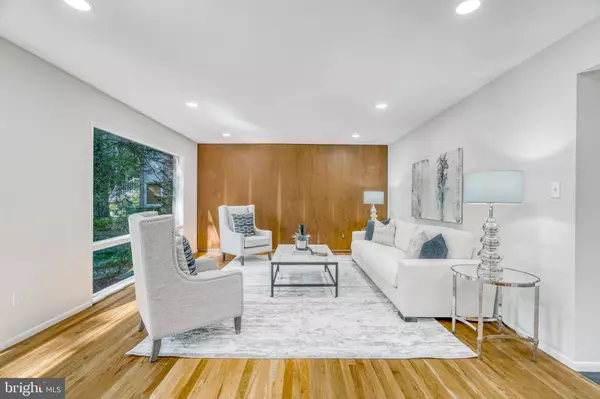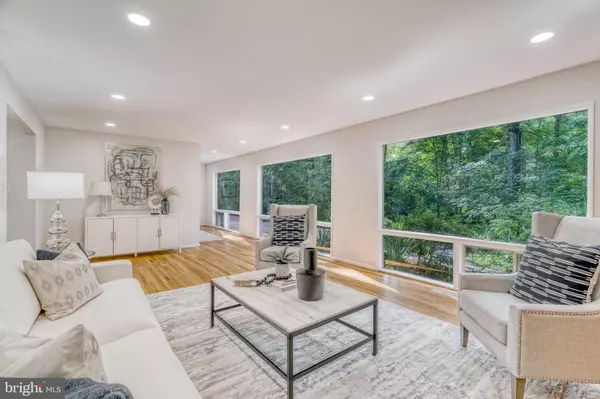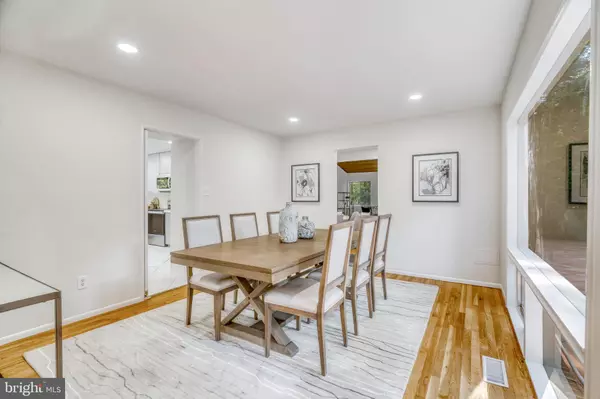$920,000
$950,000
3.2%For more information regarding the value of a property, please contact us for a free consultation.
3105 WESSYNTON WAY Alexandria, VA 22309
4 Beds
3 Baths
2,790 SqFt
Key Details
Sold Price $920,000
Property Type Single Family Home
Sub Type Detached
Listing Status Sold
Purchase Type For Sale
Square Footage 2,790 sqft
Price per Sqft $329
Subdivision Wessynton
MLS Listing ID VAFX2135596
Sold Date 08/18/23
Style Colonial
Bedrooms 4
Full Baths 3
HOA Fees $78/ann
HOA Y/N Y
Abv Grd Liv Area 2,790
Originating Board BRIGHT
Year Built 1968
Annual Tax Amount $10,107
Tax Year 2023
Lot Size 0.347 Acres
Acres 0.35
Property Description
Welcome to your dream home in the coveted Mount Vernon neighborhood of Alexandria, VA! This stunning mid-century modern residence offers a perfect blend of timeless charm, modern upgrades, and spacious living areas. Step inside and be greeted by the impeccable craftsmanship showcased in the recently refinished hardwood floors (2023) on the main and upper levels. The main level features spacious living and dining areas with floor-to-ceiling windows, filling the space with natural light and creating a warm and inviting atmosphere for gatherings and relaxation. The kitchen, updated within the last 10 years with brand new appliances from 2023, combines modern functionality with mid-century charm. On the main level is an additional ensuite bedrooms that can be used for guests or home office. With a primary suite on the upper level featuring a sitting area and ample closet space, along with three additional bedrooms, this home provides the perfect balance of comfort and convenience. Three additional bedrooms on the upper level offer flexibility. The bathrooms have been recently updated in 2023, boasting contemporary fixtures and finishes. Each space exudes a fresh and luxurious feel, providing a serene atmosphere for your daily routines. The lower level, completed in 2023, offers a versatile open area with luxury vinyl tile, allowing you to customize the space to your preferences. It's perfect for a home gym, media room, or additional living space, providing endless possibilities to suit your lifestyle. Step outside to the beautiful backyard, where mature trees and lush plantings create a private oasis for relaxation or outdoor gatherings. Full house generator. Enjoy the serene surroundings and the seamless integration between indoor and outdoor living. In addition to the beauty and comfort of this home, the location is ideal. Across the street is a walking path to swimming pool, basketball courts, playground and boat dock. Minutes away from Mount Vernon, highways, Washington, D.C., and the Potomac River, you'll have easy access to a range of amenities and recreational opportunities.
Location
State VA
County Fairfax
Zoning 121
Rooms
Basement Connecting Stairway, Fully Finished, Sump Pump
Interior
Hot Water Natural Gas
Heating Forced Air
Cooling Central A/C
Fireplaces Number 1
Fireplace Y
Heat Source Natural Gas
Exterior
Parking Features Garage - Front Entry
Garage Spaces 2.0
Amenities Available Basketball Courts, Boat Dock/Slip, Boat Ramp, Club House, Pool - Outdoor, Tennis Courts
Water Access N
Accessibility None
Attached Garage 2
Total Parking Spaces 2
Garage Y
Building
Story 3
Foundation Other
Sewer Public Sewer
Water Public
Architectural Style Colonial
Level or Stories 3
Additional Building Above Grade, Below Grade
New Construction N
Schools
School District Fairfax County Public Schools
Others
HOA Fee Include Common Area Maintenance,Pool(s),Management
Senior Community No
Tax ID 1102 14 0103
Ownership Fee Simple
SqFt Source Assessor
Special Listing Condition Standard
Read Less
Want to know what your home might be worth? Contact us for a FREE valuation!

Our team is ready to help you sell your home for the highest possible price ASAP

Bought with Jeffrey S Reese • RLAH @properties





